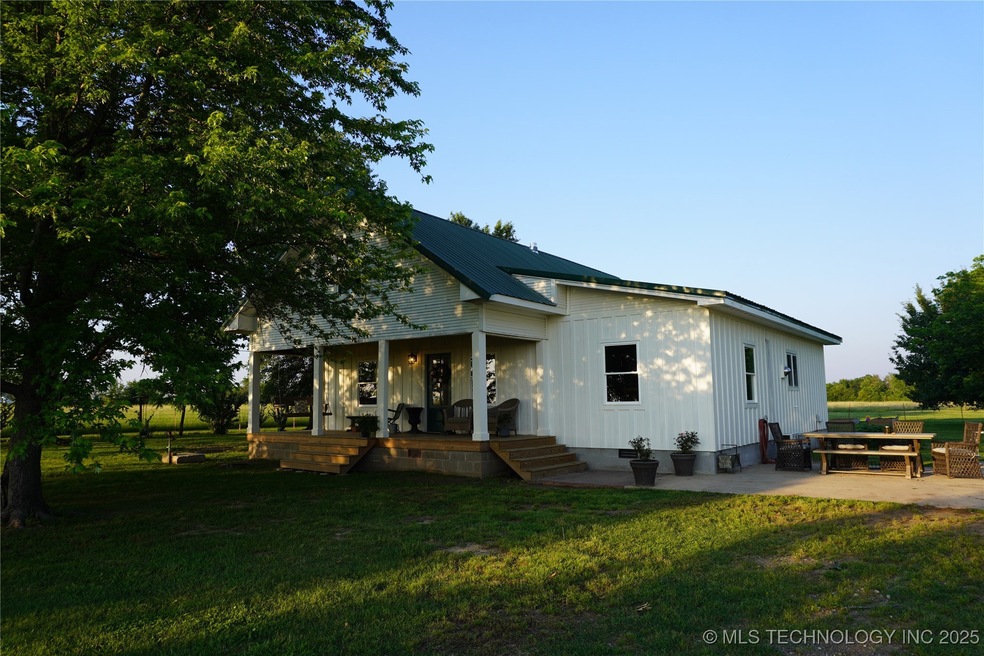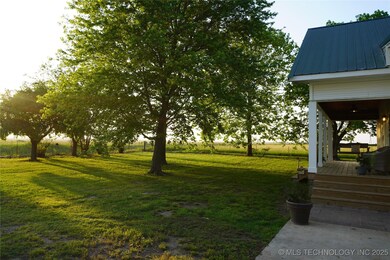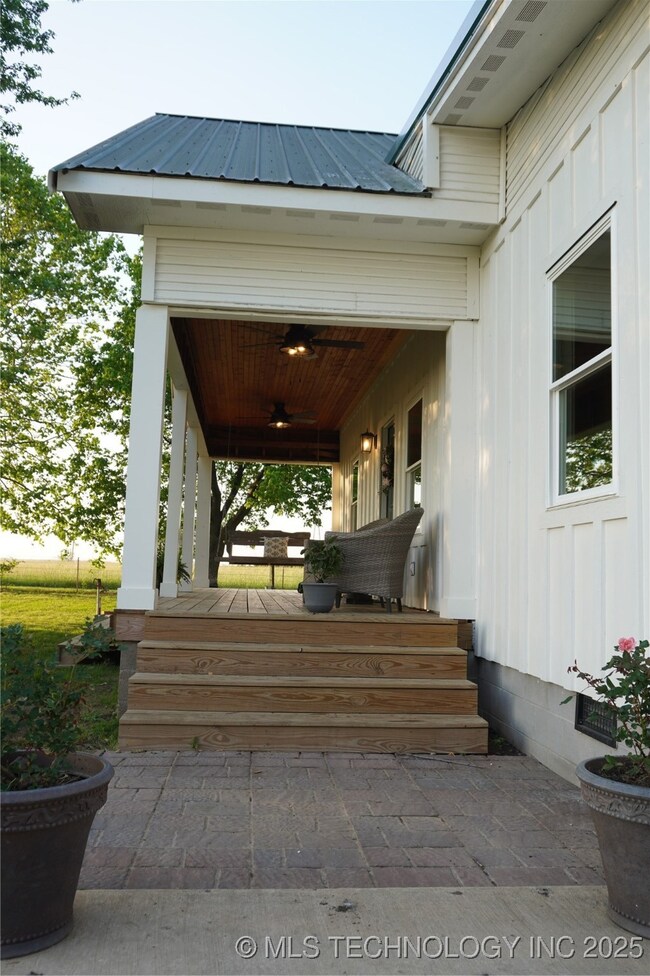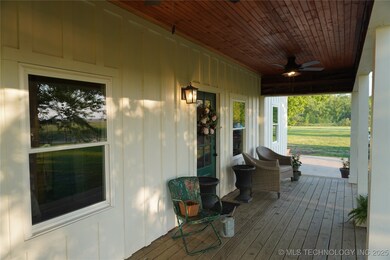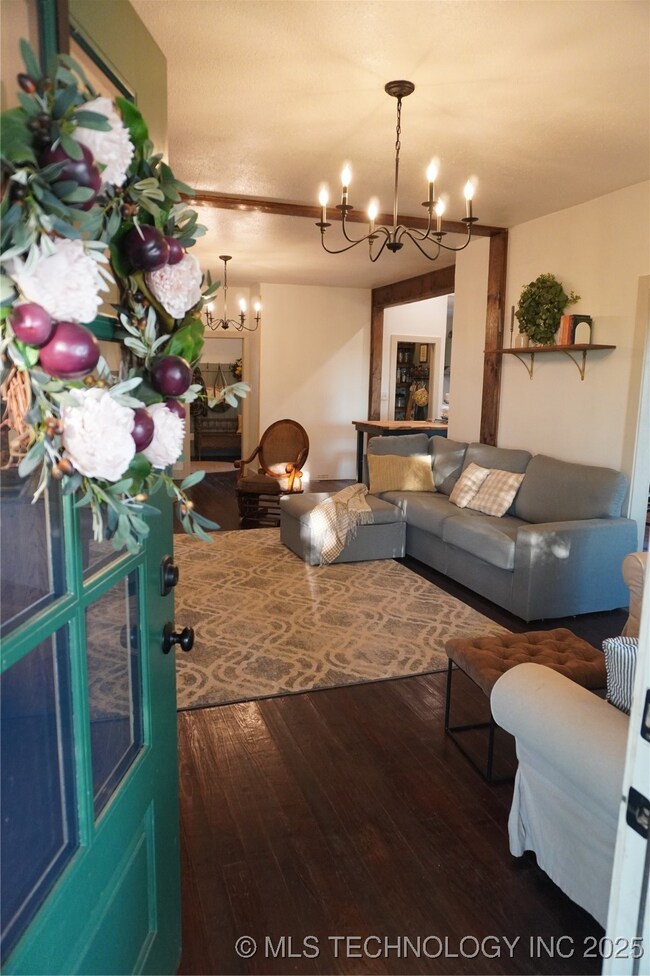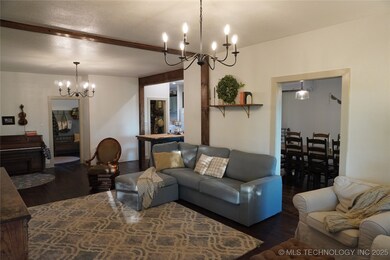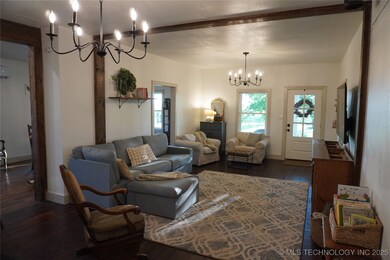
10840 N 280 Rd Okmulgee, OK 74447
Highlights
- Horses Allowed On Property
- Fruit Trees
- Farm
- Colonial Architecture
- Deck
- Vaulted Ceiling
About This Home
As of April 2025Just 25 minutes south of Bixby sits this beautiful, quaint 1930’s farmhouse on 10 acres with stunning views. 9-foot ceilings throughout, with vaulted ceiling in the kitchen and dining room, as well as the rear bedroom. The home has been renovated and now has a very open, flowing floor plan and is full of character and charm. The original structure has the original 94-year-old longleaf pine floors that have been refurbished.
The property is secluded and private with beautiful views across the plains. As well as pecan, plum, maple, walnut, elm and other trees, it has pond and very fertile soil. The property has been cross fenced into 3 sections. If you’re looking for a quite place with ample land yet not too far from the city this is it.
The kitchen has custom built cabinets with extra deep drawers and butcher block counter tops. The island is 38 in. x 86 in. can has seating for four. The walk-in pantry has plenty of storage with floor to ceiling shelving.
In 2023 an extensive remodel was done that including 2 additions. Most of the light fixtures were purchased custom from Old Brick Lighting and Pottery Barn. New Pella windows, Hardi Board, board and batten siding, and new porches were installed. The rear bedroom and bathroom, laundry/mud room, kitchen, pantry, and dining room are all new and part of the additions. All new plumbing and wiring were completed as well.
For efficiency and health benefits the home is heated and cooled with a ductless mini-split and is wired for a second if needed. High speed internet is installed from EcoLink, electricity is provided by the very affordable East Central Electric Co-Op, and water is from Rural Water District 20. A 30 amp RV plug and septic are onsite and the home is equipped with 2 septic systems.
Come see what else this this home and property has to offer!
Home Details
Home Type
- Single Family
Est. Annual Taxes
- $111
Year Built
- Built in 1930
Lot Details
- 10 Acre Lot
- West Facing Home
- Cross Fenced
- Wire Fence
- Fruit Trees
- Mature Trees
Parking
- Gravel Driveway
Home Design
- Colonial Architecture
- Metal Roof
- HardiePlank Type
Interior Spaces
- 1,668 Sq Ft Home
- 1-Story Property
- Vaulted Ceiling
- Vinyl Clad Windows
- Insulated Windows
- Insulated Doors
- Crawl Space
- Fire and Smoke Detector
- Washer Hookup
Kitchen
- Convection Oven
- Electric Oven
- Range
- Butcher Block Countertops
Flooring
- Wood
- Tile
Bedrooms and Bathrooms
- 3 Bedrooms
Eco-Friendly Details
- Energy-Efficient Windows
- Energy-Efficient Doors
- Ventilation
Outdoor Features
- Deck
- Covered patio or porch
- Outdoor Storage
Schools
- Okmulgee Elementary School
- Okmulgee High School
Utilities
- Zoned Cooling
- Ductless Heating Or Cooling System
- Heating Available
- Tankless Water Heater
- Gas Water Heater
- Septic Tank
- High Speed Internet
Additional Features
- Farm
- Horses Allowed On Property
Community Details
- No Home Owners Association
- Okmulgee Co Unplatted Subdivision
Ownership History
Purchase Details
Home Financials for this Owner
Home Financials are based on the most recent Mortgage that was taken out on this home.Purchase Details
Similar Homes in Okmulgee, OK
Home Values in the Area
Average Home Value in this Area
Purchase History
| Date | Type | Sale Price | Title Company |
|---|---|---|---|
| Warranty Deed | $327,000 | Fidelity National Title | |
| Warranty Deed | $327,000 | Fidelity National Title | |
| Quit Claim Deed | -- | -- |
Mortgage History
| Date | Status | Loan Amount | Loan Type |
|---|---|---|---|
| Open | $277,000 | New Conventional | |
| Closed | $277,000 | New Conventional | |
| Previous Owner | $111,000 | New Conventional |
Property History
| Date | Event | Price | Change | Sq Ft Price |
|---|---|---|---|---|
| 04/10/2025 04/10/25 | Sold | $327,000 | -3.5% | $196 / Sq Ft |
| 03/06/2025 03/06/25 | Pending | -- | -- | -- |
| 02/18/2025 02/18/25 | For Sale | $339,000 | +126.0% | $203 / Sq Ft |
| 06/12/2023 06/12/23 | Sold | $150,000 | -6.3% | $122 / Sq Ft |
| 03/02/2023 03/02/23 | Pending | -- | -- | -- |
| 12/19/2022 12/19/22 | For Sale | $160,000 | -- | $130 / Sq Ft |
Tax History Compared to Growth
Tax History
| Year | Tax Paid | Tax Assessment Tax Assessment Total Assessment is a certain percentage of the fair market value that is determined by local assessors to be the total taxable value of land and additions on the property. | Land | Improvement |
|---|---|---|---|---|
| 2024 | $1,454 | $18,000 | $780 | $17,220 |
| 2023 | $110 | $3,359 | $780 | $2,579 |
| 2022 | $110 | $3,359 | $780 | $2,579 |
| 2021 | $104 | $3,359 | $780 | $2,579 |
| 2020 | $96 | $3,167 | $780 | $2,387 |
| 2019 | $91 | $3,074 | $780 | $2,294 |
| 2018 | $85 | $2,984 | $780 | $2,204 |
| 2017 | $80 | $2,898 | $780 | $2,118 |
| 2016 | $75 | $2,813 | $780 | $2,033 |
| 2015 | $67 | $2,731 | $780 | $1,951 |
| 2014 | $61 | $2,652 | $780 | $1,872 |
Agents Affiliated with this Home
-

Seller's Agent in 2025
Carri Ray
Trinity Properties
(918) 520-7149
1,616 Total Sales
-

Buyer's Agent in 2025
Paul Arcario
Chinowth & Cohen
(239) 896-3357
22 Total Sales
-

Seller's Agent in 2023
John Hall
Coldwell Banker Select
(918) 758-9220
94 Total Sales
Map
Source: MLS Technology
MLS Number: 2506306
APN: 0000-07-14N-14E-C-050-00
- 12785 N 280 Rd
- 13307 N 270 Rd
- 0010 N 280 Rd
- 0 Twin Hills Rd Unit 22376471
- 13900 Bald Hill Rd
- 0 Prairie Bell Rd Unit 2503418
- 0 Will Sampson Rd Unit 2512787
- 6068 276th Rd
- 6951 N 310 Rd
- 15885 Highway 52
- 20235 S 310 Rd
- 717 S A
- 12605 Celia Berryhill Rd
- 15320 N 247 Rd
- 15705 Old Morris Hwy
- 0 Gun Club Rd Unit 2530161
- 0 Gun Club Rd Unit 20415058
- 0 Gun Club Rd Unit 2418656
- Highway 75
- 000 Highway 75 81 13 Ac
