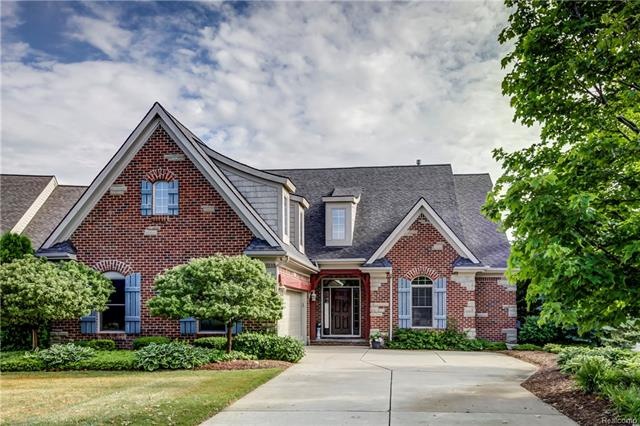
$375,000
- 2 Beds
- 3 Baths
- 1,453 Sq Ft
- 61001 Evergreen Ct
- South Lyon, MI
***OPEN HOUSE SATURDAY, JULY 12TH FROM NOON-2PM*** This beautifully maintained end-unit condo was the original model home and is packed with premium upgrades throughout. Offering 2 spacious bedrooms and 3 full bathrooms, this home is as functional as it is stylish. The main floor features an updated kitchen with hardwood floors, a bright and open living area with skylights, and convenient
Therese Antonelli Moving The Mitten RE Group Inc
