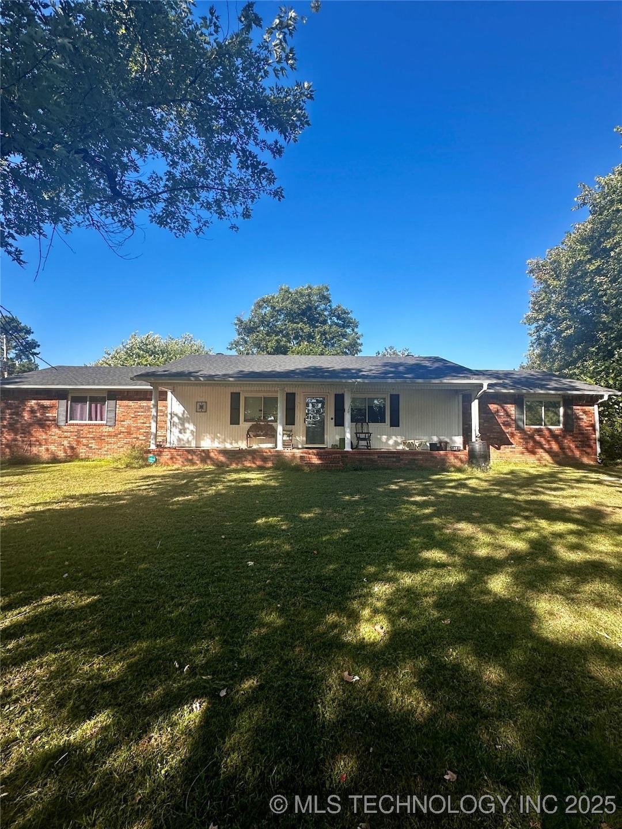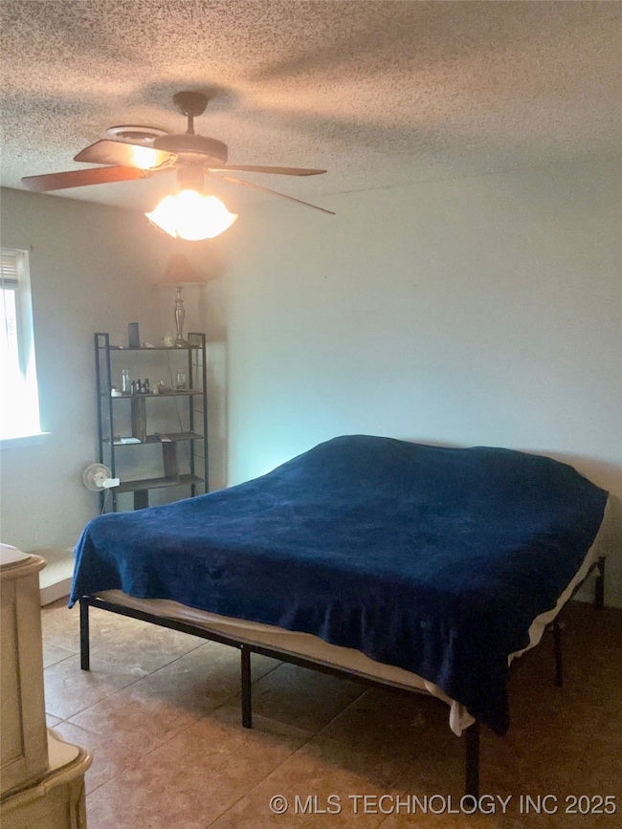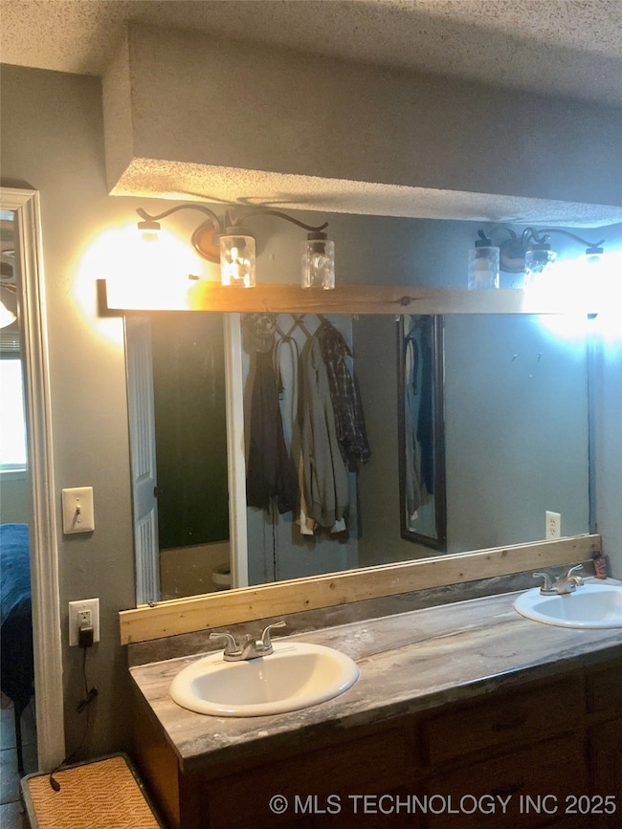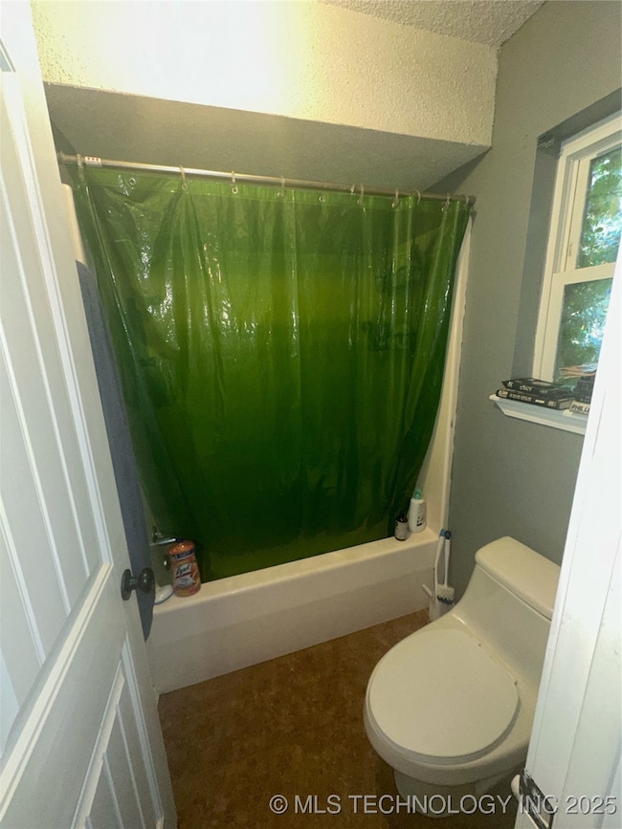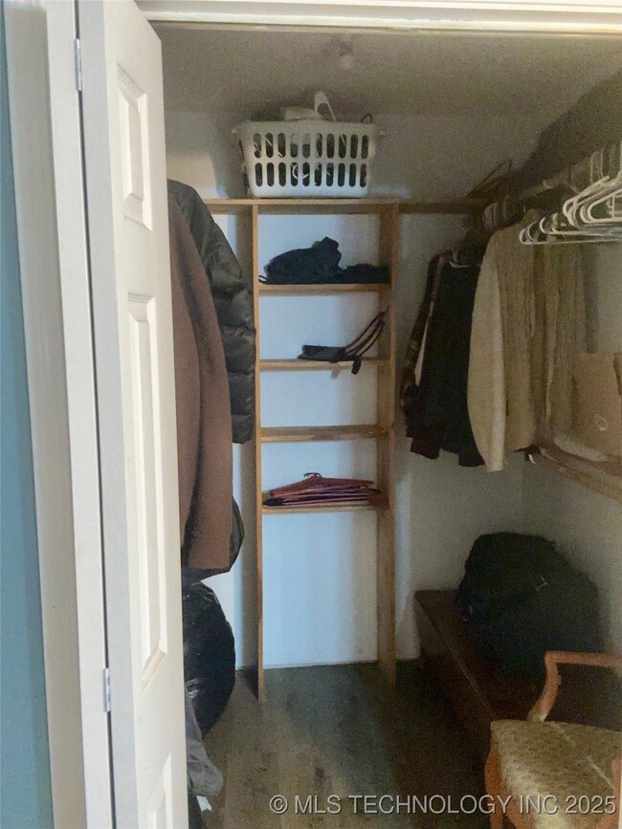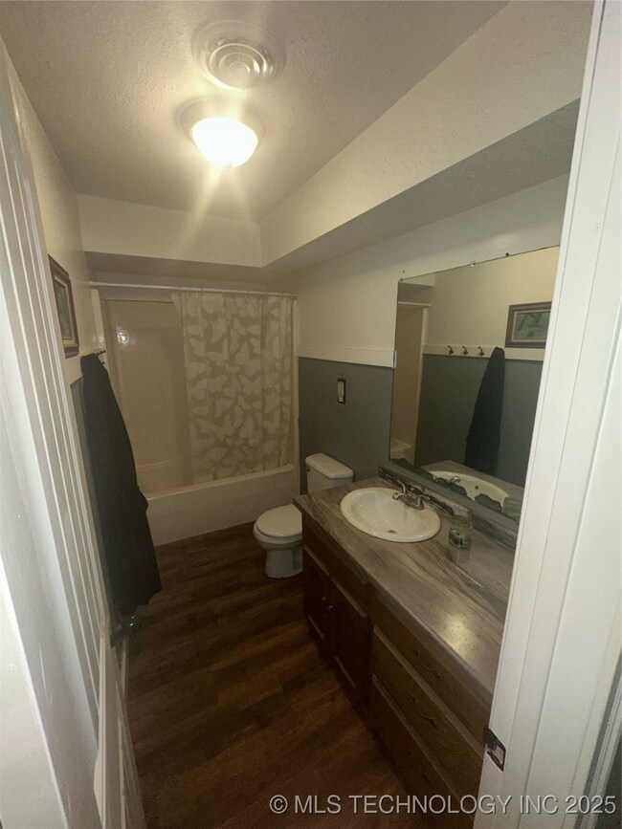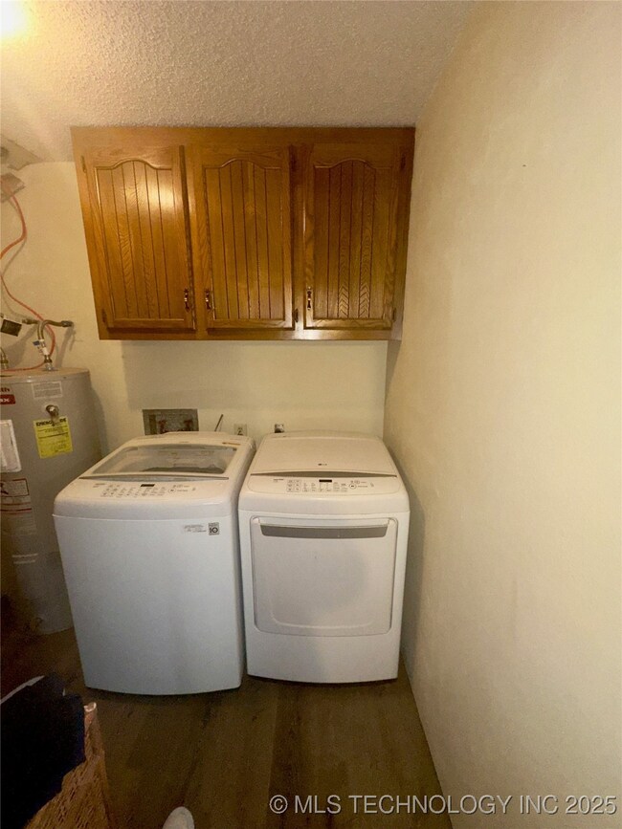108412 S 4720 Rd Muldrow, OK 74948
Estimated payment $1,394/month
Total Views
870
3
Beds
2
Baths
1,606
Sq Ft
$149
Price per Sq Ft
Highlights
- RV Access or Parking
- Mature Trees
- No HOA
- Muldrow Elementary School Rated A-
- Farm
- Covered Patio or Porch
About This Home
Charming country farmhouse on 2.5 cleared acres along a paved road, complete with a spray-foam insulated workshop and plenty of outdoor space to enjoy! This inviting 3-bedroom, 2-bath home features a spacious living room, a cozy eat-in kitchen, and sliding doors that open to a patio overlooking a peaceful, private backyard. With its large yard, mature trees and serene setting, this property offers the perfect blend of comfort and country living.
Home Details
Home Type
- Single Family
Est. Annual Taxes
- $1,610
Year Built
- Built in 1990
Lot Details
- 2.5 Acre Lot
- West Facing Home
- Cross Fenced
- Mature Trees
Parking
- 2 Car Garage
- Parking Storage or Cabinetry
- Workshop in Garage
- Side Facing Garage
- Gravel Driveway
- RV Access or Parking
Home Design
- Brick Exterior Construction
- Slab Foundation
- Wood Frame Construction
- Fiberglass Roof
- Asphalt
Interior Spaces
- 1,606 Sq Ft Home
- 1-Story Property
- Wired For Data
- Ceiling Fan
- Fire and Smoke Detector
Kitchen
- Oven
- Cooktop
- Dishwasher
- Laminate Countertops
Flooring
- Carpet
- Vinyl
Bedrooms and Bathrooms
- 3 Bedrooms
- 2 Full Bathrooms
Laundry
- Dryer
- Washer
Outdoor Features
- Covered Patio or Porch
- Separate Outdoor Workshop
- Outdoor Storage
- Rain Gutters
Schools
- Muldrow Elementary And Middle School
- Muldrow High School
Farming
- Farm
Utilities
- Zoned Heating and Cooling
- Septic Tank
- High Speed Internet
- Phone Available
- Satellite Dish
- Cable TV Available
Community Details
- No Home Owners Association
- Sequoyah Co Unplatted Subdivision
Map
Create a Home Valuation Report for This Property
The Home Valuation Report is an in-depth analysis detailing your home's value as well as a comparison with similar homes in the area
Home Values in the Area
Average Home Value in this Area
Tax History
| Year | Tax Paid | Tax Assessment Tax Assessment Total Assessment is a certain percentage of the fair market value that is determined by local assessors to be the total taxable value of land and additions on the property. | Land | Improvement |
|---|---|---|---|---|
| 2024 | $1,454 | $23,651 | $1,645 | $22,006 |
| 2023 | $1,610 | $22,606 | $941 | $21,665 |
| 2022 | $1,329 | $18,701 | $941 | $17,760 |
| 2021 | $550 | $10,609 | $941 | $9,668 |
| 2020 | $532 | $8,486 | $767 | $7,719 |
| 2019 | $514 | $8,238 | $741 | $7,497 |
| 2018 | $497 | $7,999 | $709 | $7,290 |
| 2017 | $481 | $7,766 | $677 | $7,089 |
| 2016 | $465 | $7,540 | $648 | $6,892 |
| 2015 | $449 | $7,321 | $611 | $6,710 |
| 2014 | $434 | $7,107 | $461 | $6,646 |
Source: Public Records
Property History
| Date | Event | Price | List to Sale | Price per Sq Ft | Prior Sale |
|---|---|---|---|---|---|
| 10/28/2025 10/28/25 | For Sale | $239,000 | +40.6% | $149 / Sq Ft | |
| 11/12/2021 11/12/21 | Sold | $170,000 | -8.1% | $106 / Sq Ft | View Prior Sale |
| 10/13/2021 10/13/21 | Pending | -- | -- | -- | |
| 10/12/2021 10/12/21 | For Sale | $184,900 | -- | $115 / Sq Ft |
Source: MLS Technology
Purchase History
| Date | Type | Sale Price | Title Company |
|---|---|---|---|
| Warranty Deed | $170,000 | Old Republic Title | |
| Warranty Deed | $60,000 | Old Republic Natl Ttl Ins Co | |
| Quit Claim Deed | -- | -- |
Source: Public Records
Mortgage History
| Date | Status | Loan Amount | Loan Type |
|---|---|---|---|
| Previous Owner | $65,906 | Future Advance Clause Open End Mortgage |
Source: Public Records
Source: MLS Technology
MLS Number: 2545066
APN: 0000-11-011-025-0-044-00
Nearby Homes
- 475745 E 1083 Rd
- 471703 E 1083 Rd
- 107774 S 4720
- 109651 S 4720 Rd
- 471804 E 1070 Rd
- 108455 S 4704 Rd
- TBD S 4720 Rd
- Tbd Water Tower Rd
- 203 Pendergrass St
- TBD S 4727 Rd
- 106214 S 4720 Rd
- 1 Oklahoma 64b
- 103 Drake Dr
- 106078 S 4715 Rd
- 103 NE 1st St
- 469958 E 1099 Rd
- 101 NE 2nd St
- 103756 Oklahoma 64b
- TBD Hugo St
- 300 S Fargo St
- 472063 Ok-101
- 109 N 3rd St
- 101 N 11th St
- 324 S 12th St
- 1411 Rogers Ave
- 1813 Green Meadow Dr
- 718 N 18th St Unit 4
- 718 N 18th St Unit 4
- 2231 Park Ave
- 1608 S P St
- 3408 N 6th St
- 2117 Beacon Ridge Way
- 922 S 23rd St
- 1717 S W St
- 2105 S O St
- 1500 Boston St
- 800 S 25th St
- 1813 N 34th Ct
- 1624 S Fresno St
- 924 Quincy St
