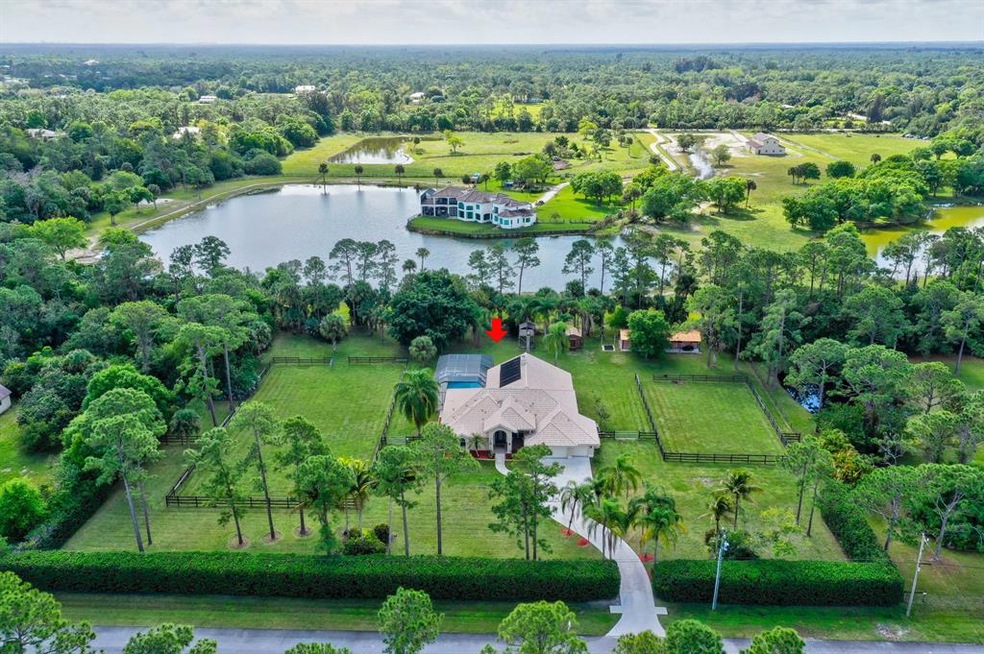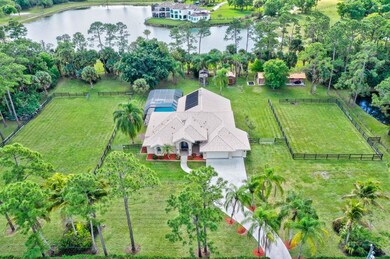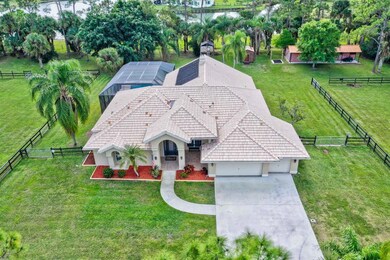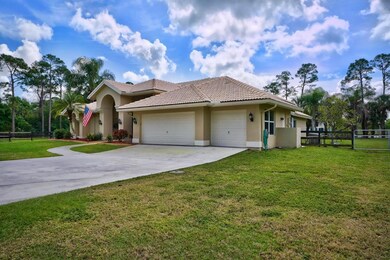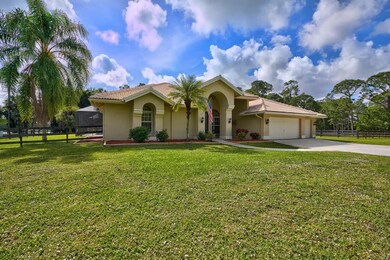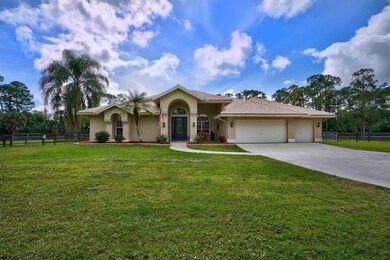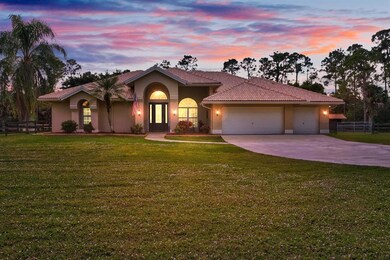
10842 S Dogwood Trail Jupiter, FL 33478
Jupiter Farms NeighborhoodAbout This Home
As of June 2025This quality, custom built Arthur Rutenberg design brings sophistication to the country! Nestled on 2.5 acres in the private subdivision of Wildwood Acres, this equestrian estate home has got it all. Whether you are lavishly entertaining 200 guests or taking time with loved ones to quietly recharge, you'll find everything you need right here! The custom gourmet kitchen is the heart of the home while wrap around, recessed sliders blend indoor living with the outdoors making you feel like you're always on vacation! Ask me for a copy of the property's features which are too numerous to list and schedule your private showing. This home has so many features and upgrades, it would be impossible to duplicate for the price!
Home Details
Home Type
Single Family
Est. Annual Taxes
$12,224
Year Built
1995
Lot Details
0
HOA Fees
$21 per month
Parking
3
Listing Details
- Prop. Type: Residential
- Property Sub Type: Single Family Residence
- Property Sub Type Additional: Single Family Residence
- Directions: Indiantown Rd. to Jupiter Farms RdSouth on JF Rd. to Randolph SidingR (west) on Randolph Siding to Wildwood RdR (north) on Wildwood to Dogwood TrlL (west) on Dogwood to S. DogwoodL to 10842
- Year Built: 1995
- Entry Level: 1
- Year Built Details: Resale
- Special Features: VirtualTour
Interior Features
- Interior Amenities: Attic, Breakfast Bar, Breakfast Area, Dining Area, Separate/Formal Dining Room, Dual Sinks, Fireplace, High Ceilings, Pull Down Attic Stairs, Split Bedrooms, Separate Shower, Walk-In Closet(s), Central Vacuum
- Furnished: Unfurnished
- Appliances: Dryer, Dishwasher, Electric Range, Disposal, Microwave, Refrigerator, Water Softener Owned, Solar Hot Water, Trash Compactor, Washer
- Full Bathrooms: 3
- Total Bedrooms: 4
- Fireplace: Yes
- Flooring: Laminate, Tile
- Living Area: 2963.0
- Dining Room Type: Laundry
- Stories: 1
- Window Features: Arched, Impact Glass, Plantation Shutters, Sliding
Exterior Features
- Exterior Features: Fence, Fruit Trees, Outdoor Grill, Patio, Shed
- View: Garden, Lake, Other, Water
- Pool Features: Heated, Pool, Screen Enclosure, Solar Heat, Salt Water
- Pool Private: Yes
- View: Yes
- Waterfront: No
- Disclosures: Deed Restriction
- Construction Type: Block
- Other Structures: Shed(s)
- Patio And Porch Features: Patio
- Property Condition: Resale
- Roof: Spanish Tile, Tile
Garage/Parking
- Covered Parking Spaces: 3.0
- Attached Garage: Yes
- Garage Spaces: 3.0
- Garage Yn: Yes
- Parking Features: Attached, Driveway, Garage, Two or More Spaces, Garage Door Opener
Utilities
- Laundry Features: Washer Hookup, Dryer Hookup, Laundry Tub
- Security: Security System, Motion Detectors, Smoke Detector(s)
- Cooling: Central Air, Ceiling Fan(s), Electric
- Cooling Y N: Yes
- Heating: Central, Electric
- Heating Yn: Yes
- Sewer: Septic Tank
- Utilities: Cable Available, Electricity Available
- Water Source: Well
Condo/Co-op/Association
- Association Fee: 21.0
- Senior Community: No
- Association Fee Frequency: Monthly
- Pets Allowed: Yes
Lot Info
- Parcel #: 00414101010000310
- Horse Amenities: Horses Allowed
- Lot Size: 2.5 ACRES
- Lot Size Sq Ft: 108900.0
- Zoning Description: RE
- ResoLotSizeUnits: SquareFeet
Tax Info
- Tax Year: 2019
- Tax Annual Amount: 9115.0
Ownership History
Purchase Details
Home Financials for this Owner
Home Financials are based on the most recent Mortgage that was taken out on this home.Purchase Details
Home Financials for this Owner
Home Financials are based on the most recent Mortgage that was taken out on this home.Purchase Details
Home Financials for this Owner
Home Financials are based on the most recent Mortgage that was taken out on this home.Purchase Details
Home Financials for this Owner
Home Financials are based on the most recent Mortgage that was taken out on this home.Purchase Details
Similar Homes in Jupiter, FL
Home Values in the Area
Average Home Value in this Area
Purchase History
| Date | Type | Sale Price | Title Company |
|---|---|---|---|
| Warranty Deed | $1,325,000 | Integrity Title | |
| Warranty Deed | $835,000 | First American Title Ins Co | |
| Warranty Deed | $735,000 | -- | |
| Warranty Deed | $100 | -- | |
| Warranty Deed | $58,000 | -- |
Mortgage History
| Date | Status | Loan Amount | Loan Type |
|---|---|---|---|
| Open | $1,060,000 | New Conventional | |
| Previous Owner | $539,000 | New Conventional | |
| Previous Owner | $510,400 | New Conventional | |
| Previous Owner | $241,000 | Credit Line Revolving | |
| Previous Owner | $60,000 | Commercial | |
| Previous Owner | $391,900 | New Conventional | |
| Previous Owner | $40,000 | Credit Line Revolving | |
| Previous Owner | $411,000 | Unknown | |
| Previous Owner | $110,000 | Stand Alone Second | |
| Previous Owner | $55,000 | Stand Alone Second | |
| Previous Owner | $40,000 | Stand Alone Second | |
| Previous Owner | $305,000 | Fannie Mae Freddie Mac | |
| Previous Owner | $185,000 | New Conventional |
Property History
| Date | Event | Price | Change | Sq Ft Price |
|---|---|---|---|---|
| 06/06/2025 06/06/25 | Sold | $1,325,000 | -8.6% | $447 / Sq Ft |
| 05/29/2025 05/29/25 | Pending | -- | -- | -- |
| 05/02/2025 05/02/25 | For Sale | $1,450,000 | +73.7% | $489 / Sq Ft |
| 06/26/2020 06/26/20 | Sold | $835,000 | -1.8% | $282 / Sq Ft |
| 05/27/2020 05/27/20 | Pending | -- | -- | -- |
| 02/13/2020 02/13/20 | For Sale | $850,000 | -- | $287 / Sq Ft |
Tax History Compared to Growth
Tax History
| Year | Tax Paid | Tax Assessment Tax Assessment Total Assessment is a certain percentage of the fair market value that is determined by local assessors to be the total taxable value of land and additions on the property. | Land | Improvement |
|---|---|---|---|---|
| 2024 | $12,224 | $725,594 | -- | -- |
| 2023 | $11,919 | $704,460 | $0 | $0 |
| 2022 | $11,850 | $683,942 | $0 | $0 |
| 2021 | $11,836 | $664,021 | $0 | $0 |
| 2020 | $7,537 | $414,706 | $0 | $0 |
| 2019 | $9,115 | $405,382 | $0 | $0 |
| 2018 | $7,134 | $397,823 | $0 | $0 |
| 2017 | $6,777 | $389,641 | $0 | $0 |
| 2016 | $6,795 | $381,627 | $0 | $0 |
| 2015 | $6,923 | $378,974 | $0 | $0 |
| 2014 | $6,936 | $375,966 | $0 | $0 |
Agents Affiliated with this Home
-

Seller's Agent in 2025
Dylan Snyder
Compass Florida LLC
(561) 951-9301
19 in this area
344 Total Sales
-
C
Seller Co-Listing Agent in 2025
Cristen Giles
Compass Florida LLC
(561) 951-3625
2 in this area
42 Total Sales
-

Buyer's Agent in 2020
Amy Simmonds
Compass Florida LLC
(561) 427-3617
6 in this area
162 Total Sales
Map
Source: BeachesMLS
MLS Number: R10601001
APN: 00-41-41-01-01-000-0310
- 17270 Rocky Pines Rd
- 10534 Dogwood Trail
- 17647 112th Dr N
- 11405 175th Rd N
- 17750 113th Terrace N
- Tbd 175th Rd N
- 17736 103rd Terrace N
- 16655 105th Dr N
- 10466 Trailwood Cir
- 16476 107th Dr N
- 11339 164th Ct N
- 17844 Haynie Ln
- 16687 115th Ave N
- 11845 171st Ln N
- 9620 171st St N
- 17368 121st Terrace N
- 17424 121st Terrace N
- 16783 96th Terrace N
- 10032 Calabrese Trail
- 10709 159th Ct N
