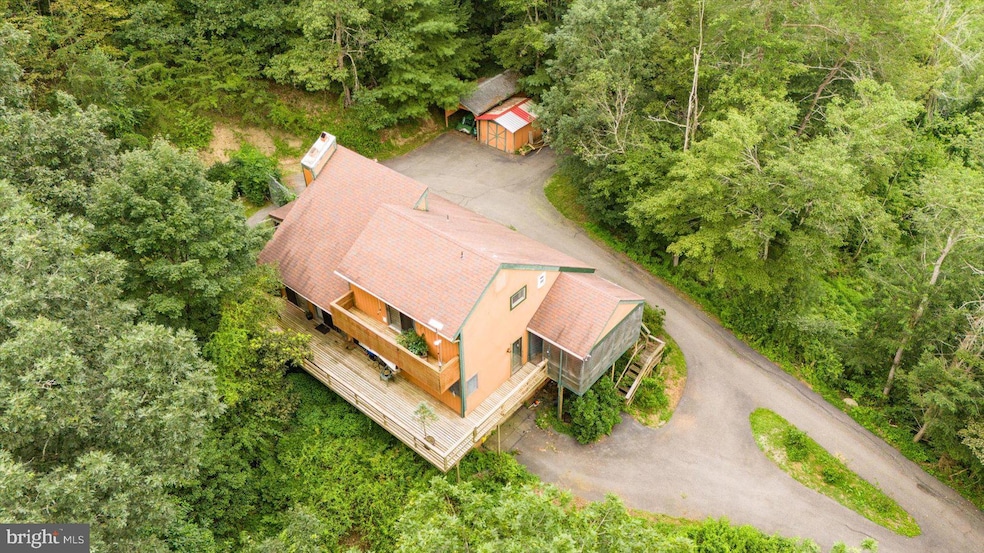10843 Maddern Run Rd Mill Creek, PA 17060
Estimated payment $1,974/month
Highlights
- Horses Allowed On Property
- Open Floorplan
- Wood Burning Stove
- View of Trees or Woods
- Deck
- Contemporary Architecture
About This Home
House sitting on 10 acres close to State Game lands. 30 miles to State College. 25 miles to 7 Points Marina. 33 miles to Raystown Resort. 12 Miles to Huntingdon. 32 miles to Tyrone. Secluded, yet not too far out! Mostly wooded lot with 2 open meadow areas. Maddern Run stream runs through the property. Some 4-wheeler trails. Dog kennel and small fenced area. Horses allowed. Carport and shed. Screened porch and wrap around deck. House has a rustic feel with a nice floor plan. 2 bedrooms and full bath on the main floor. Bedroom and full bath on the upper floor as well as attic storage space. Basement is partially finished. The basement offers plenty of storage space, recreation room and an integral garage. Efficient geothermal heating system and central air conditioning. Wood stove. 200 amp service. Generator connection. Radon mitigated. Come escape to this rustic home in the woods.
Listing Agent
Keller Williams Advantage Realty License #AB068346 Listed on: 07/25/2025

Home Details
Home Type
- Single Family
Est. Annual Taxes
- $2,906
Year Built
- Built in 1983
Lot Details
- 10 Acre Lot
- Rural Setting
- Kennel
Parking
- 1 Car Attached Garage
- 3 Driveway Spaces
- Basement Garage
Property Views
- Woods
- Creek or Stream
Home Design
- Contemporary Architecture
- Block Foundation
- Shingle Roof
- Wood Siding
Interior Spaces
- Property has 2 Levels
- Open Floorplan
- Built-In Features
- Wood Burning Stove
- Wood Burning Fireplace
- Stone Fireplace
- Entrance Foyer
- Living Room
- Recreation Room
- Storage Room
- Laundry on main level
- Partially Finished Basement
- Garage Access
- Attic
Flooring
- Carpet
- Ceramic Tile
- Vinyl
Bedrooms and Bathrooms
- En-Suite Primary Bedroom
- En-Suite Bathroom
- Walk-In Closet
Outdoor Features
- Deck
- Screened Patio
- Shed
- Wrap Around Porch
Schools
- Standing Stone Elementary School
- Huntingdon Area Middle School
- Huntingdon Area Senior High School
Horse Facilities and Amenities
- Horses Allowed On Property
Utilities
- Central Air
- Heat Pump System
- Geothermal Heating and Cooling
- 200+ Amp Service
- Well
- Electric Water Heater
- Septic Tank
Community Details
- No Home Owners Association
Listing and Financial Details
- Assessor Parcel Number 04-04-01.5
Map
Home Values in the Area
Average Home Value in this Area
Tax History
| Year | Tax Paid | Tax Assessment Tax Assessment Total Assessment is a certain percentage of the fair market value that is determined by local assessors to be the total taxable value of land and additions on the property. | Land | Improvement |
|---|---|---|---|---|
| 2024 | $2,906 | $36,560 | $480 | $36,080 |
| 2023 | $2,673 | $36,560 | $480 | $36,080 |
| 2022 | $2,608 | $36,560 | $480 | $36,080 |
| 2021 | $2,514 | $36,560 | $480 | $36,080 |
| 2020 | $2,459 | $36,560 | $480 | $36,080 |
| 2019 | $2,275 | $36,560 | $480 | $36,080 |
| 2018 | $2,171 | $36,560 | $480 | $36,080 |
| 2017 | $2,397 | $41,280 | $5,200 | $36,080 |
| 2016 | $2,282 | $41,280 | $5,200 | $36,080 |
| 2015 | $2,230 | $41,280 | $5,200 | $36,080 |
| 2014 | -- | $41,280 | $5,200 | $36,080 |
Property History
| Date | Event | Price | Change | Sq Ft Price |
|---|---|---|---|---|
| 08/04/2025 08/04/25 | Pending | -- | -- | -- |
| 07/25/2025 07/25/25 | For Sale | $325,000 | -- | $200 / Sq Ft |
Source: Bright MLS
MLS Number: PAHU2023720
APN: 04-04-01.5
- 9606 Sugar Grove Rd
- 10459 Evergreen Rd
- 11018 Swanger Dr
- 00 Sunrise Camp Rd
- 11740 Big Valley Pike
- 9933 Hoovers Hill Rd
- 00 Sunnymeade Rd
- 9884 Main St
- 11217 Hazel Dr
- 0 Wildflower Ln
- 2767 Warm Springs Ave
- 2521 Holland Ave
- 2307 Shadyside Ave
- 3240 Warm Springs Ave
- 302 2nd St
- 114 2nd St
- 6362 Tippling House Ln
- 413 Church St
- 310 4th St
- 401 5th St






