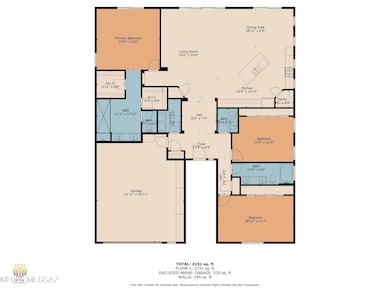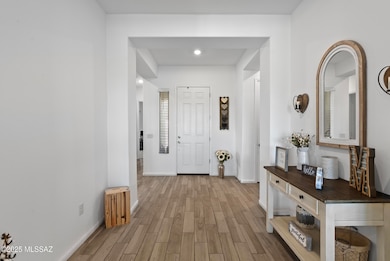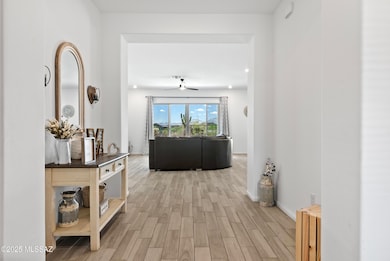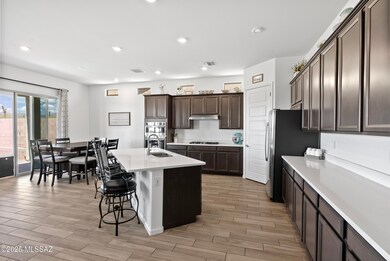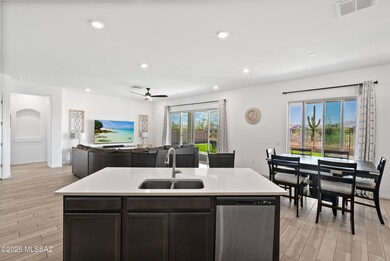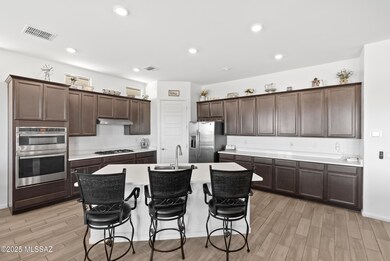10843 N Cactus Point Dr Tucson, AZ 85742
Estimated payment $3,310/month
Highlights
- Gated Community
- High Ceiling
- Quartz Countertops
- Contemporary Architecture
- Great Room
- Covered Patio or Porch
About This Home
Dreaming of desert views, privacy, and a move-in ready home in a gated community? Welcome to The Preserves at Twin Peaks, where this nearly new Lennar-built stunner checks all the boxes — and then some.
This 3-bedroom, 2.5-bath home features a spacious open floor plan with a smart split-bedroom layout, perfect for privacy and flexibility. The heart of the home is a bright, modern kitchen equipped with sleek stainless steel appliances, ideal for both casual meals and culinary adventures.
You'll fall in love with the expansive sliding glass doors that seamlessly blend indoor comfort with outdoor living — and that's where this home really shines. Step outside to your recently upgraded backyard, complete with lush, low-maintenance turf, creating a private oasis perfect for entertaining, relaxing, or chasing the dog around. No rear neighbors means desert views and serene sunsets, all enjoyed from the peace and quiet of your own backyard. Other upgrades include new epoxy flooring in the garage, adding a clean, polished touch to your space And did we mention it's in a gated community? Safe, secure, and just minutes from shopping, dining, and outdoor recreation this home truly has it all. The only thing missing? You
Home Details
Home Type
- Single Family
Est. Annual Taxes
- $4,144
Year Built
- Built in 2021
Lot Details
- 7,318 Sq Ft Lot
- Lot Dimensions are 60x122x60x122
- Desert faces the front of the property
- Southwest Facing Home
- Block Wall Fence
- Artificial Turf
- Drip System Landscaping
- Property is zoned Marana - SP
HOA Fees
- $66 Monthly HOA Fees
Parking
- 2 Covered Spaces
- Driveway with Pavers
Home Design
- Contemporary Architecture
- Frame With Stucco
- Frame Construction
- Tile Roof
Interior Spaces
- 2,223 Sq Ft Home
- 1-Story Property
- High Ceiling
- Ceiling Fan
- Double Pane Windows
- Window Treatments
- Great Room
- Storage
- Laundry Room
- Ceramic Tile Flooring
Kitchen
- Breakfast Bar
- Walk-In Pantry
- Electric Oven
- Gas Cooktop
- Recirculated Exhaust Fan
- Microwave
- Dishwasher
- Stainless Steel Appliances
- Kitchen Island
- Quartz Countertops
Bedrooms and Bathrooms
- 3 Bedrooms
- Split Bedroom Floorplan
- Walk-In Closet
- Double Vanity
- Primary Bathroom includes a Walk-In Shower
- Exhaust Fan In Bathroom
Home Security
- Security Gate
- Smart Thermostat
- Carbon Monoxide Detectors
- Fire and Smoke Detector
Accessible Home Design
- No Interior Steps
- Smart Technology
Schools
- Degrazia Elementary School
- Tortolita Middle School
- Mountain View High School
Utilities
- Forced Air Heating and Cooling System
- Heating System Uses Natural Gas
- Tankless Water Heater
- High Speed Internet
Additional Features
- North or South Exposure
- Covered Patio or Porch
Community Details
Overview
- Preseves At Twin P Association
- Whitney A
- Maintained Community
- The community has rules related to covenants, conditions, and restrictions, deed restrictions
Recreation
- Park
Security
- Gated Community
Map
Home Values in the Area
Average Home Value in this Area
Tax History
| Year | Tax Paid | Tax Assessment Tax Assessment Total Assessment is a certain percentage of the fair market value that is determined by local assessors to be the total taxable value of land and additions on the property. | Land | Improvement |
|---|---|---|---|---|
| 2025 | $4,356 | $32,961 | -- | -- |
| 2024 | $1,382 | $10,420 | -- | -- |
| 2023 | $1,382 | $9,923 | -- | -- |
| 2022 | $1,382 | $9,451 | $0 | $0 |
Property History
| Date | Event | Price | List to Sale | Price per Sq Ft |
|---|---|---|---|---|
| 09/20/2025 09/20/25 | Price Changed | $550,000 | -4.3% | $247 / Sq Ft |
| 07/21/2025 07/21/25 | Price Changed | $575,000 | 0.0% | $259 / Sq Ft |
| 07/21/2025 07/21/25 | For Sale | $575,000 | -4.0% | $259 / Sq Ft |
| 07/16/2025 07/16/25 | Off Market | $599,000 | -- | -- |
| 04/05/2025 04/05/25 | For Sale | $599,000 | -- | $269 / Sq Ft |
Purchase History
| Date | Type | Sale Price | Title Company |
|---|---|---|---|
| Special Warranty Deed | $499,890 | Title Security Agency |
Mortgage History
| Date | Status | Loan Amount | Loan Type |
|---|---|---|---|
| Open | $419,908 | New Conventional |
Source: MLS of Southern Arizona
MLS Number: 22509733
APN: 216-26-0370
- 5159 W Tavira Way
- 5170 W Tavira Way
- 5180 W Tavira Way
- 5190 W Tavira Way
- 5169 W Glenstone Ct
- 5054 W Tavira Way
- 5190 W Ridgemont Ct
- 10731 N Cactus Point Dr
- 5197 W Ridgemont Ct
- Crimson Plan at Tavira at Twin Peaks
- Apple Plan at Tavira at Twin Peaks
- Garnet Plan at Tavira at Twin Peaks
- Burgundy Plan at Tavira at Twin Peaks
- Hibiscus Plan at Tavira at Twin Peaks
- 10630 N Iron Peak Dr
- 5120 W Lambert Ln
- 5518 W Lazy Farm Dr
- 10375 N Blue Bonnet Rd
- 4889 W Camino de Manana
- 10301 N Camino de Oeste
- 10861 N Cactus Point Dr
- 11932 N Renoir Way
- 11626 N Moon Ranch Place
- 4385 W Cloud Ranch Place
- 12100 N Mountain Centre Rd
- 4688 W Tangerine Rd
- 6130 W Bandelier Ct
- 4701 W Linda Vista Blvd
- 6152 W Bandelier Ct
- 5230 W Wood Owl Dr
- 12236 N Meditation Dr
- 9376 N Grasshopper Dr
- 6173 W Calle Lingo
- 6174 W Calle Lingo
- 6143 W Calle Lingo
- 9677 N Rancho Lozano
- 3980 W Linda Vista Blvd
- 9777 N Thornydale Rd
- 12442 N Pinnacle Vista Ct
- 9293 N Centipede Ave

