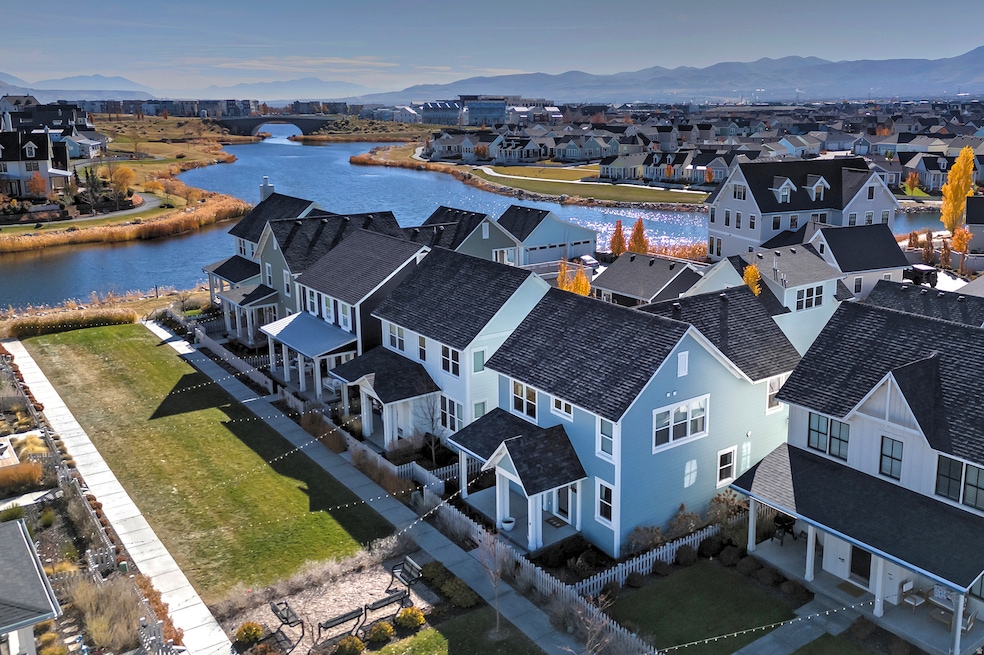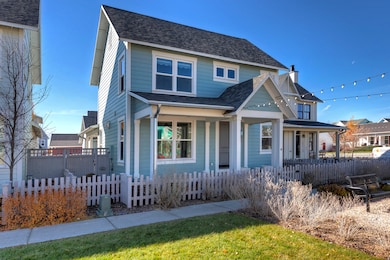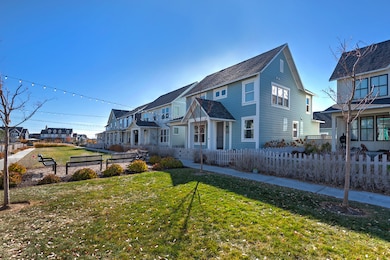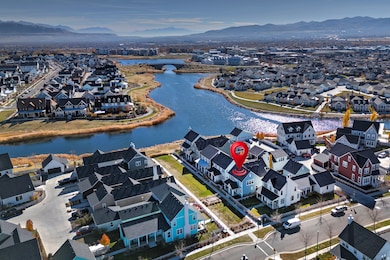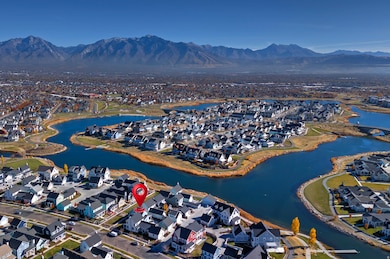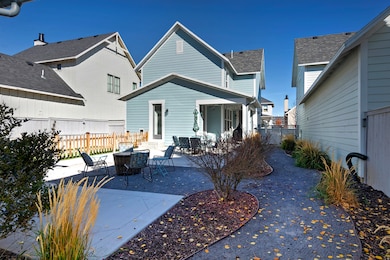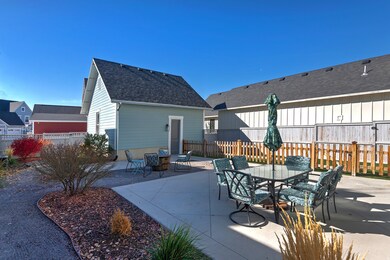
10843 S Lake Ave Unit 257 South Jordan, UT 84009
Daybreak NeighborhoodEstimated payment $4,251/month
Highlights
- Very Popular Property
- 24-Hour Security
- Lake View
- Second Kitchen
- In Ground Pool
- ENERGY STAR Certified Homes
About This Home
Nestled in the heart of Daybreak, this remarkable home sits just a few steps from the tranquil Daybreak Lake and within easy strolling distance of charming eateries, entertainment, and a variety of activities. Constructed in 2020 and thoughtfully upgraded throughout, it features a chef's kitchen with premium appliances and a sophisticated wet bar complete with a sink and an extra mini fridge-perfect for gracious entertaining. The open, luminous floor plan unfolds to four bedrooms, four bathrooms, and a fully finished basement, offering abundant space and versatility. This home stands as a true standout, adorned with refined finishes and meticulous attention to detail. For additional information or to arrange a private showing, please call today.
Home Details
Home Type
- Single Family
Est. Annual Taxes
- $3,234
Year Built
- Built in 2020
Lot Details
- 4,792 Sq Ft Lot
- Property is Fully Fenced
- Xeriscape Landscape
- Secluded Lot
- Sprinkler System
- Property is zoned Single-Family
HOA Fees
- $152 Monthly HOA Fees
Parking
- 2 Car Garage
Property Views
- Lake
- Mountain
Interior Spaces
- 2,892 Sq Ft Home
- 3-Story Property
- Vaulted Ceiling
- Ceiling Fan
- Gas Log Fireplace
- Double Pane Windows
- Blinds
- Smart Doorbell
Kitchen
- Second Kitchen
- Built-In Double Oven
- Gas Oven
- Built-In Range
- Microwave
- Disposal
Flooring
- Carpet
- Tile
Bedrooms and Bathrooms
- 4 Bedrooms
- Walk-In Closet
- Bathtub With Separate Shower Stall
Basement
- Basement Fills Entire Space Under The House
- Natural lighting in basement
Home Security
- Video Cameras
- Smart Thermostat
Eco-Friendly Details
- Home Energy Score
- ENERGY STAR Certified Homes
Pool
- In Ground Pool
- Fence Around Pool
Outdoor Features
- Covered Patio or Porch
Schools
- Golden Fields Elementary School
- Copper Mountain Middle School
- Herriman High School
Utilities
- Forced Air Heating and Cooling System
- Natural Gas Connected
Listing and Financial Details
- Exclusions: Dryer, Gas Grill/BBQ, Washer
- Assessor Parcel Number 26-13-490-020
Community Details
Overview
- Daybreak Master Assoc Association, Phone Number (801) 254-8062
- Daybreak Subdivision
Amenities
- Community Fire Pit
- Community Barbecue Grill
Recreation
- Community Playground
- Community Pool
- Hiking Trails
- Bike Trail
- Snow Removal
Security
- 24-Hour Security
Map
Home Values in the Area
Average Home Value in this Area
Tax History
| Year | Tax Paid | Tax Assessment Tax Assessment Total Assessment is a certain percentage of the fair market value that is determined by local assessors to be the total taxable value of land and additions on the property. | Land | Improvement |
|---|---|---|---|---|
| 2025 | $3,234 | $621,800 | $89,400 | $532,400 |
| 2024 | $3,234 | $614,100 | $86,800 | $527,300 |
| 2023 | $3,357 | $601,400 | $84,300 | $517,100 |
| 2022 | $3,458 | $607,100 | $82,600 | $524,500 |
| 2021 | $2,817 | $453,800 | $63,600 | $390,200 |
| 2020 | $722 | $60,000 | $60,000 | $0 |
| 2019 | $735 | $60,000 | $60,000 | $0 |
Property History
| Date | Event | Price | List to Sale | Price per Sq Ft |
|---|---|---|---|---|
| 11/13/2025 11/13/25 | For Sale | $725,000 | -- | $251 / Sq Ft |
Purchase History
| Date | Type | Sale Price | Title Company |
|---|---|---|---|
| Special Warranty Deed | -- | Meridian Title | |
| Special Warranty Deed | -- | Meridian Title | |
| Special Warranty Deed | -- | Old Republic Ttl Draper Orem |
Mortgage History
| Date | Status | Loan Amount | Loan Type |
|---|---|---|---|
| Open | $458,346 | New Conventional | |
| Previous Owner | $329,600 | Construction |
About the Listing Agent

I am an award-winning real estate professional recently ranked No. 1 in Salt Lake City and No. 94 in the nation by REAL Trends Inc. The Wall Street Journal published accolades in the 11th-annual The Thousand, a list of America's top 1,000 real estate sales professionals and teams.
I specialize in physician relocation services; however, I have helped hundreds of families, individuals, students, young professionals, newly-married couples and retirees buy and sell homes on the Wasatch Front
Joel's Other Listings
Source: UtahRealEstate.com
MLS Number: 2122660
APN: 26-13-490-020-0000
- 10999 Lake Ave S
- 10762 S Beach Comber Way
- 4948 W Beach Comber Way
- 11007 S Kestrel Rise Rd
- 10734 S Lake Terrace Ave
- 10713 S Lake Terrace Ave
- Huntington 2B Towns Plan at Marina Village at Daybreak - Marina Village Townhomes
- Huntington Towns Plan at Marina Village at Daybreak - Marina Village Townhomes
- 10924 Paddle Board Way
- 4866 W Black Twig Dr
- 11067 S Cascabel Dr
- 4652 W Isla Daybreak Rd Unit 128
- 4667 W Isla Daybreak Rd
- 4966 W Kitsap Way Unit 10-532
- 669 Split Rock Dr Unit 115
- 10617 S Split Rock Dr
- 5037 W Table Top Way
- 4726 W Duckhorn Dr
- 11133 S Kestrel Rise Rd
- 10983 Lake Island Dr Unit 312
- 4918 W Beach Comber Way
- 11123 S Kestrel Rise Rd
- 5151 W Split Rock Dr
- 5258 W Dock St
- 10507 S Oquirrh Lake Rd
- 4647 S Jordan Pkwy
- 10606 S Redknife Dr
- 11271 S High Crest Ln
- 5394 W South Jordan Pkwy
- 11321 S Grandville
- 10678 S Lake Run Rd
- 11769 S Sun Tea Way Unit Basement Apartment
- 10441 S Sage Vista Way
- 3857 W Ivey Ranch Rd Unit ID1249832P
- 11100 S River Heights Dr
- 11022 S Trocadero Ave
- 11037 S Blue Byu Dr
- 3657 W Sunrise Sky Ln
- 5341 W Anthem Park Blvd
- 11901 S Freedom Park Dr
