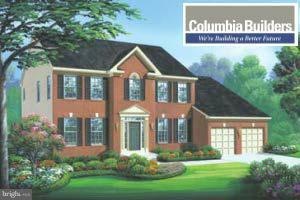
10844 Harding Rd Laurel, MD 20723
Highlights
- Newly Remodeled
- View of Trees or Woods
- Open Floorplan
- Hammond Elementary School Rated A
- 0.83 Acre Lot
- 5-minute walk to Scott's Cove Recreation Area
About This Home
As of February 2019CUSTOM HOME WITH OPEN DESIGN, WOOD FLOORS, GOURMET KITCHEN, DECK, LUXE OWNERS SUITE AND ADDITIONAL BEDROOM/BATH SUITE ON FIRST FLOOR. FINISHED BASEMENT WITH WET BAR, WALK-OUT TO YARD WITH WOODED VIEW. OTHER DESIGNS AVAIL OR CUSTOM BUILD, FROM $714,900. CUSTOMIZATION & PREMIER ENERGY EFFICIENCY INCL IN EVERY HOME. MODEL OPEN DAILY 10AM-5PM, CLOSED WED @ 2836 MILLERS WAY DR, ELLICOTT CITY, MD 21043
Last Agent to Sell the Property
Cummings & Co. Realtors License #88134 Listed on: 02/02/2019

Home Details
Home Type
- Single Family
Est. Annual Taxes
- $3,066
Year Built
- Built in 2018 | Newly Remodeled
Lot Details
- 0.83 Acre Lot
- Property is zoned R20
Parking
- 2 Car Attached Garage
- Side Facing Garage
- Off-Street Parking
Home Design
- Traditional Architecture
- Asphalt Roof
- Vinyl Siding
Interior Spaces
- Property has 3 Levels
- Open Floorplan
- Chair Railings
- Crown Molding
- Ceiling height of 9 feet or more
- Fireplace Mantel
- Insulated Windows
- Window Screens
- Insulated Doors
- Mud Room
- Entrance Foyer
- Family Room Off Kitchen
- Dining Room
- Wood Flooring
- Views of Woods
- Attic
Kitchen
- Breakfast Room
- Built-In Double Oven
- Cooktop
- Microwave
- Ice Maker
- Dishwasher
- Kitchen Island
- Upgraded Countertops
- Disposal
Bedrooms and Bathrooms
- En-Suite Primary Bedroom
- En-Suite Bathroom
Laundry
- Laundry Room
- Laundry on upper level
Basement
- Basement Fills Entire Space Under The House
- Exterior Basement Entry
- Sump Pump
Accessible Home Design
- Doors with lever handles
Eco-Friendly Details
- Energy-Efficient Appliances
- Energy-Efficient Construction
- Energy-Efficient HVAC
- Energy-Efficient Lighting
Schools
- Fulton Elementary School
- Hammond Middle School
- Reservoir High School
Utilities
- Forced Air Heating and Cooling System
- Electric Water Heater
Community Details
- No Home Owners Association
- Built by COLUMBIA BUILDERS, INC
Listing and Financial Details
- Home warranty included in the sale of the property
- Tax Lot 1
- Assessor Parcel Number 1406404529
Ownership History
Purchase Details
Home Financials for this Owner
Home Financials are based on the most recent Mortgage that was taken out on this home.Similar Homes in Laurel, MD
Home Values in the Area
Average Home Value in this Area
Purchase History
| Date | Type | Sale Price | Title Company |
|---|---|---|---|
| Deed | $250,000 | Lakeside Title Co |
Mortgage History
| Date | Status | Loan Amount | Loan Type |
|---|---|---|---|
| Open | $175,000 | No Value Available | |
| Open | $625,500 | Adjustable Rate Mortgage/ARM |
Property History
| Date | Event | Price | Change | Sq Ft Price |
|---|---|---|---|---|
| 02/02/2019 02/02/19 | Sold | $841,444 | 0.0% | $206 / Sq Ft |
| 02/02/2019 02/02/19 | Pending | -- | -- | -- |
| 02/02/2019 02/02/19 | For Sale | $841,444 | +380.8% | $206 / Sq Ft |
| 05/31/2017 05/31/17 | Sold | $175,000 | -30.0% | $65 / Sq Ft |
| 07/22/2016 07/22/16 | Pending | -- | -- | -- |
| 05/06/2016 05/06/16 | For Sale | $250,000 | -- | $93 / Sq Ft |
Tax History Compared to Growth
Tax History
| Year | Tax Paid | Tax Assessment Tax Assessment Total Assessment is a certain percentage of the fair market value that is determined by local assessors to be the total taxable value of land and additions on the property. | Land | Improvement |
|---|---|---|---|---|
| 2025 | $10,924 | $737,900 | $257,500 | $480,400 |
| 2024 | $10,924 | $717,433 | $0 | $0 |
| 2023 | $10,470 | $696,967 | $0 | $0 |
| 2022 | $10,136 | $676,500 | $247,500 | $429,000 |
| 2021 | $9,588 | $638,367 | $0 | $0 |
| 2020 | $9,040 | $600,233 | $0 | $0 |
| 2019 | $8,492 | $562,100 | $240,400 | $321,700 |
| 2018 | $2,977 | $215,400 | $215,400 | $0 |
| 2017 | $2,966 | $215,400 | $0 | $0 |
| 2016 | -- | $215,400 | $0 | $0 |
| 2015 | -- | $215,400 | $0 | $0 |
| 2014 | -- | $215,400 | $0 | $0 |
Agents Affiliated with this Home
-
Karen Kehoe

Seller's Agent in 2019
Karen Kehoe
Cummings & Co. Realtors
(443) 807-6929
29 Total Sales
-
Ellen Quach
E
Buyer's Agent in 2019
Ellen Quach
EQCO Real Estate Inc.
(301) 947-9247
1 in this area
41 Total Sales
-
Richard Watson

Seller's Agent in 2017
Richard Watson
Long & Foster
(410) 292-4000
2 in this area
42 Total Sales
Map
Source: Bright MLS
MLS Number: MDHW230112
APN: 06-404529
- 8537 Willow Wisp Ct
- 10699 Harding Rd
- 8673 Hines Cir
- 8648 Hines Cir
- 8607 Woods End Dr
- 8668 Felsview Dr
- 10651 Whiterock Ct
- 10417 Leslie Dr
- 8472 Pamela Way
- 11321 Windsor Walk Ct
- 8345 Sperry Ct
- 8208 Sandy Stream Rd
- 11375 Harding Rd
- 8005 Crest Rd
- 9982 Justify Run
- 9998 Justify Run
- 9986 Justify Run
- 9998 Justify Run Unit A
- 9982 Justify Run Unit A
- 9992 Justify Run Unit B
