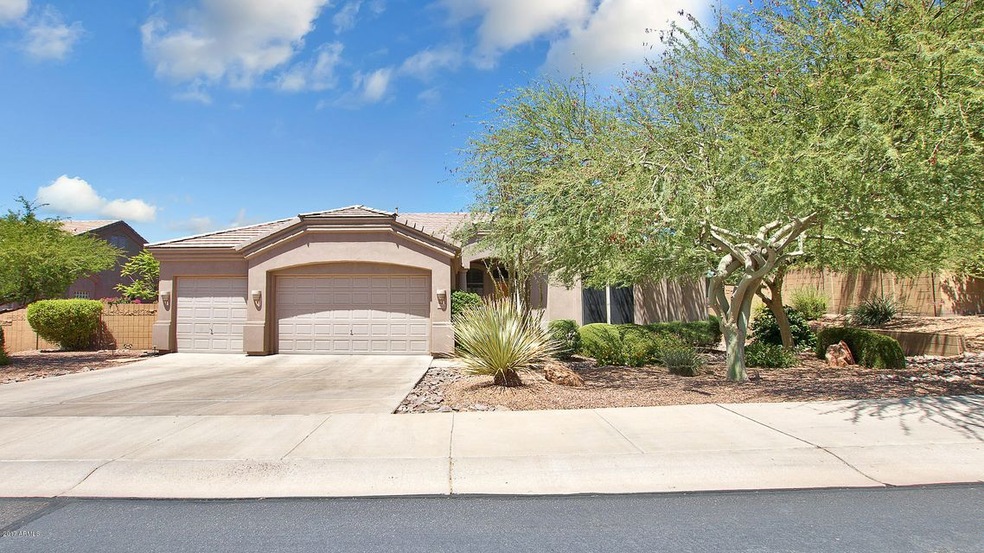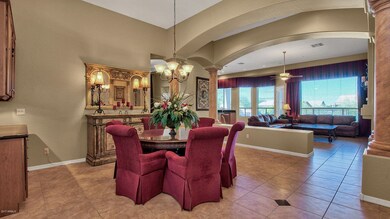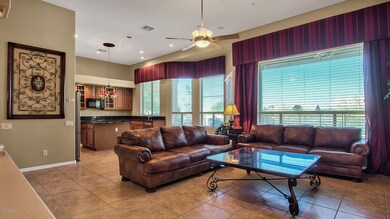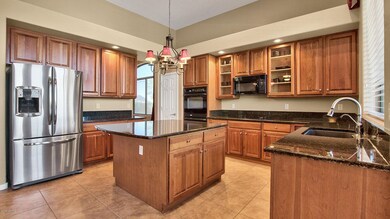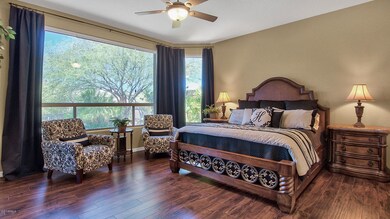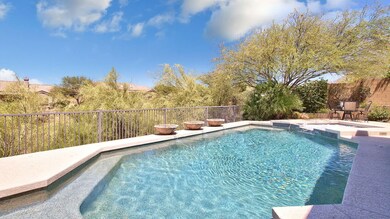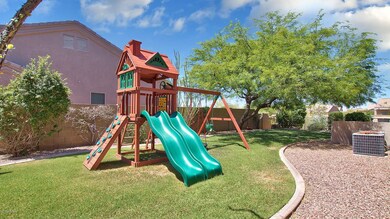
10844 N 126th Way Scottsdale, AZ 85259
Shea Corridor NeighborhoodHighlights
- Heated Spa
- Gated Community
- 0.3 Acre Lot
- Anasazi Elementary School Rated A
- City Lights View
- Outdoor Fireplace
About This Home
As of July 2017Model Perfect 4bed/3.5bath home with Mountain & City Light Views! Located in the gated neighborhood of Sierra Foothills 2 on a quiet cul-de-sac street backing to a large wash! Open great room floor plan with tile and Acacia Russet Engineered wood floors throughout! No carpet! Upgrades include extra thick granite slab with extended length breakfast bar, Black granite 9” basin kitchen sink, Remote controlled retractable awning with automatic wind sensor (2016), new hot water heater (2017), new salt system on heated pool/spa (2016), new air blower on spa for extra bubbles (2016),other pool equipment replaced within the past few years! Great floor plan & awesome backyard with large grassy play area & heated pool & spa! See Documents Tab for complete list of upgrades to this immaculate home
Last Agent to Sell the Property
HomeSmart Brokerage Email: andrea@andreawest.com License #SA509504000 Listed on: 06/15/2017

Home Details
Home Type
- Single Family
Est. Annual Taxes
- $3,125
Year Built
- Built in 2001
Lot Details
- 0.3 Acre Lot
- Private Streets
- Desert faces the front and back of the property
- Wrought Iron Fence
- Block Wall Fence
- Front and Back Yard Sprinklers
- Sprinklers on Timer
- Grass Covered Lot
HOA Fees
- $67 Monthly HOA Fees
Parking
- 3 Car Garage
- Garage ceiling height seven feet or more
- Garage Door Opener
Property Views
- City Lights
- Mountain
Home Design
- Santa Barbara Architecture
- Spanish Architecture
- Wood Frame Construction
- Tile Roof
- Concrete Roof
- Stucco
Interior Spaces
- 2,760 Sq Ft Home
- 1-Story Property
- Ceiling height of 9 feet or more
- Ceiling Fan
- Gas Fireplace
- Double Pane Windows
- Solar Screens
- Family Room with Fireplace
Kitchen
- Eat-In Kitchen
- Breakfast Bar
- Built-In Microwave
- Kitchen Island
- Granite Countertops
Flooring
- Wood
- Tile
Bedrooms and Bathrooms
- 4 Bedrooms
- Primary Bathroom is a Full Bathroom
- 3.5 Bathrooms
- Dual Vanity Sinks in Primary Bathroom
- Bathtub With Separate Shower Stall
Home Security
- Security System Owned
- Fire Sprinkler System
Pool
- Heated Spa
- Play Pool
- Fence Around Pool
- Pool Pump
Outdoor Features
- Covered patio or porch
- Outdoor Fireplace
- Fire Pit
- Built-In Barbecue
Schools
- Anasazi Elementary School
- Mountainside Middle School
Utilities
- Refrigerated Cooling System
- Zoned Heating
- Heating System Uses Natural Gas
- Water Filtration System
- High Speed Internet
- Cable TV Available
Additional Features
- No Interior Steps
- Property is near a bus stop
Listing and Financial Details
- Tax Lot 2
- Assessor Parcel Number 217-29-537
Community Details
Overview
- Association fees include ground maintenance, street maintenance
- Sw Community Mngmt Association, Phone Number (480) 657-9142
- Built by Pulte
- Sierra Foothills Phase 2 Subdivision
Recreation
- Bike Trail
Security
- Gated Community
Ownership History
Purchase Details
Purchase Details
Purchase Details
Purchase Details
Home Financials for this Owner
Home Financials are based on the most recent Mortgage that was taken out on this home.Purchase Details
Home Financials for this Owner
Home Financials are based on the most recent Mortgage that was taken out on this home.Purchase Details
Purchase Details
Home Financials for this Owner
Home Financials are based on the most recent Mortgage that was taken out on this home.Purchase Details
Purchase Details
Home Financials for this Owner
Home Financials are based on the most recent Mortgage that was taken out on this home.Similar Homes in Scottsdale, AZ
Home Values in the Area
Average Home Value in this Area
Purchase History
| Date | Type | Sale Price | Title Company |
|---|---|---|---|
| Special Warranty Deed | -- | None Listed On Document | |
| Special Warranty Deed | -- | None Available | |
| Interfamily Deed Transfer | -- | None Available | |
| Warranty Deed | $624,900 | Old Republic Title Agency | |
| Warranty Deed | $495,000 | First Arizona Title Agency | |
| Interfamily Deed Transfer | -- | None Available | |
| Interfamily Deed Transfer | -- | Accommodation | |
| Interfamily Deed Transfer | -- | Grand Canyon Title Agency In | |
| Interfamily Deed Transfer | -- | None Available | |
| Warranty Deed | $385,580 | Transnation Title Insurance |
Mortgage History
| Date | Status | Loan Amount | Loan Type |
|---|---|---|---|
| Previous Owner | $325,000 | Purchase Money Mortgage | |
| Previous Owner | $387,000 | New Conventional | |
| Previous Owner | $396,000 | New Conventional | |
| Previous Owner | $271,000 | New Conventional | |
| Previous Owner | $300,000 | Unknown | |
| Previous Owner | $275,000 | New Conventional | |
| Closed | $30,846 | No Value Available |
Property History
| Date | Event | Price | Change | Sq Ft Price |
|---|---|---|---|---|
| 01/15/2021 01/15/21 | Rented | $4,000 | 0.0% | -- |
| 01/08/2021 01/08/21 | Under Contract | -- | -- | -- |
| 01/02/2021 01/02/21 | For Rent | $4,000 | 0.0% | -- |
| 07/26/2017 07/26/17 | Sold | $624,900 | 0.0% | $226 / Sq Ft |
| 06/18/2017 06/18/17 | Pending | -- | -- | -- |
| 06/15/2017 06/15/17 | For Sale | $624,900 | -- | $226 / Sq Ft |
Tax History Compared to Growth
Tax History
| Year | Tax Paid | Tax Assessment Tax Assessment Total Assessment is a certain percentage of the fair market value that is determined by local assessors to be the total taxable value of land and additions on the property. | Land | Improvement |
|---|---|---|---|---|
| 2025 | $2,981 | $62,462 | -- | -- |
| 2024 | $4,177 | $59,487 | -- | -- |
| 2023 | $4,177 | $73,060 | $14,610 | $58,450 |
| 2022 | $3,963 | $57,730 | $11,540 | $46,190 |
| 2021 | $4,211 | $53,310 | $10,660 | $42,650 |
| 2020 | $3,574 | $51,830 | $10,360 | $41,470 |
| 2019 | $3,458 | $50,070 | $10,010 | $40,060 |
| 2018 | $3,379 | $47,050 | $9,410 | $37,640 |
| 2017 | $3,188 | $46,270 | $9,250 | $37,020 |
| 2016 | $3,125 | $46,800 | $9,360 | $37,440 |
| 2015 | $3,003 | $43,250 | $8,650 | $34,600 |
Agents Affiliated with this Home
-

Seller's Agent in 2021
Paula Serven
Coldwell Banker Realty
(602) 620-1051
2 in this area
30 Total Sales
-

Seller's Agent in 2017
Andrea West
HomeSmart
(602) 524-9378
1 in this area
25 Total Sales
-
D
Buyer's Agent in 2017
Dan Williams
Russ Lyon Sotheby's International Realty
(602) 369-4367
41 Total Sales
-
D
Buyer's Agent in 2017
Daniel Williams
West USA Realty
-

Buyer Co-Listing Agent in 2017
Thuy Pham
HomeSmart
(602) 999-9469
1 in this area
60 Total Sales
Map
Source: Arizona Regional Multiple Listing Service (ARMLS)
MLS Number: 5620629
APN: 217-29-537
- 12706 E Desert Cove Ave
- 10532 N 128th Place
- 10713 N 124th Place
- 12863 E Becker Ln
- 12871 E North Ln
- 12595 E Cochise Dr Unit 2
- 10930 N 128th Way
- xx E Shea Blvd Unit 1
- 12863 E Cochise Rd
- 10301 N 128th St
- 12348 E Shangri la Rd Unit 9
- 12525 E Lupine Ave
- 10575 N 130th St Unit 1
- 12324 E Shangri la Rd
- 12245 E Clinton St
- 11089 N 130th Place
- 12638 E Cortez Dr
- 12183 E Mercer Ln
- 12313 E Gold Dust Ave
- 11193 N 121st Way
