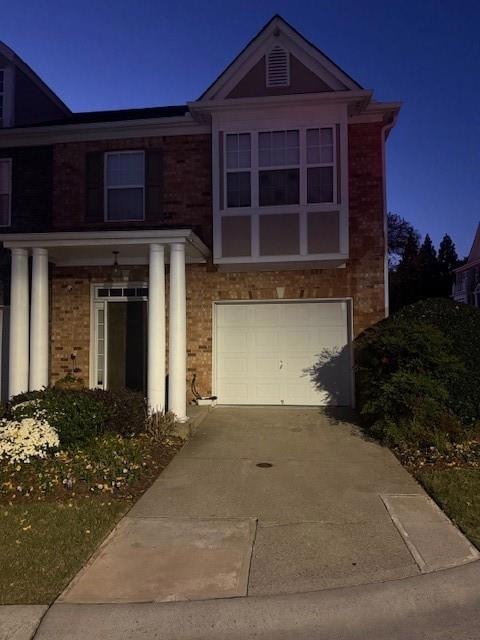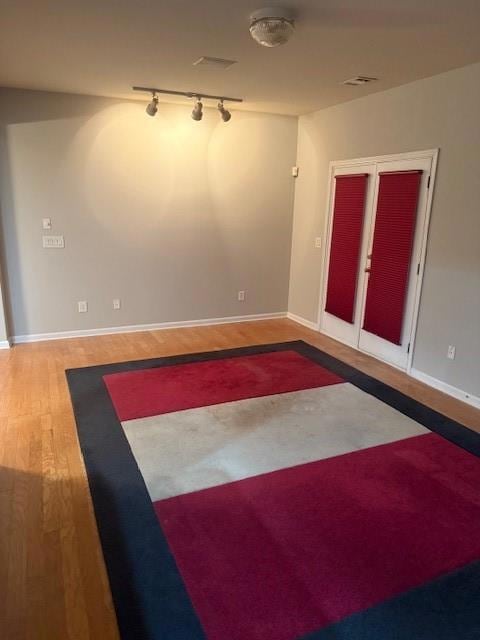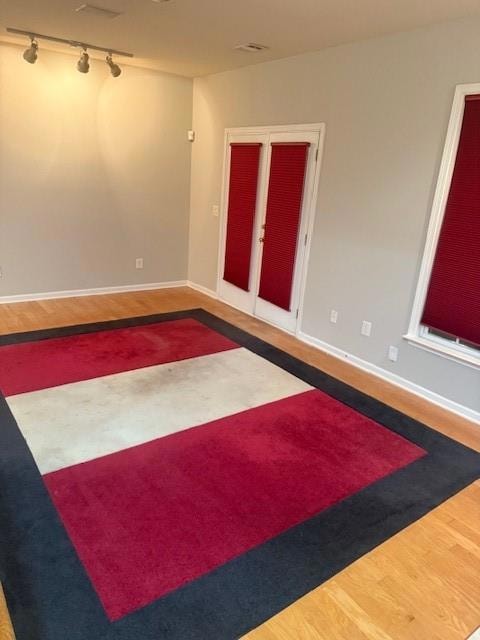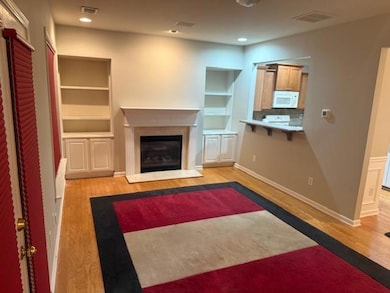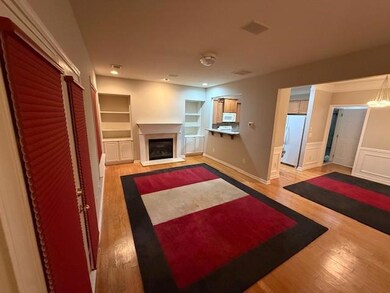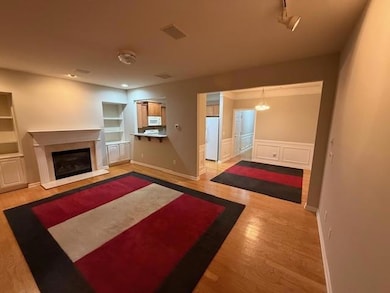10844 Yorkwood St Duluth, GA 30097
Estimated payment $2,685/month
Highlights
- Open-Concept Dining Room
- In Ground Pool
- Gated Community
- Wilson Creek Elementary School Rated A
- No Units Above
- Clubhouse
About This Home
GREAT LOCATION! AWARD WINNING SCHOOLS ! 3 bedrooms 2.5 bathroom townhome located in the heart of Johns Creek. NORTHVIEW High School, RIVER TRAIL Middle School & WILSON CREEK Elementary School. Walking distance to Cafe's, shopping. restaurants , Bank, H-Mart grocery store, Lifetime Fitness, LA Fitness, Parks . New paint throughout the interior of the house. New HVAC in 2025. Water Heater and Fridge were also replaced only three years ago. Open floor plan . Upstairs has Master bedroom & two additional bedrooms with a shared full bathroom , the first floor has a half bathroom. This community is friendly to investor NO RENTAL RESTRICTIONS.
Townhouse Details
Home Type
- Townhome
Est. Annual Taxes
- $1,496
Year Built
- Built in 2004
Lot Details
- 854 Sq Ft Lot
- No Units Above
- End Unit
- No Units Located Below
- Level Lot
HOA Fees
- $315 Monthly HOA Fees
Parking
- 1 Car Garage
- Front Facing Garage
- Garage Door Opener
Home Design
- Shingle Roof
- Composition Roof
- Brick Front
Interior Spaces
- 1,448 Sq Ft Home
- 2-Story Property
- Tray Ceiling
- Track Lighting
- 1 Fireplace
- Double Pane Windows
- Entrance Foyer
- Open-Concept Dining Room
- Neighborhood Views
- Pull Down Stairs to Attic
Kitchen
- Open to Family Room
- Breakfast Bar
- Gas Range
- Microwave
- Dishwasher
- Wood Stained Kitchen Cabinets
Flooring
- Carpet
- Laminate
Bedrooms and Bathrooms
- 3 Bedrooms
- Walk-In Closet
- Separate Shower in Primary Bathroom
- Soaking Tub
Laundry
- Laundry in Hall
- Laundry on upper level
- Dryer
- Washer
Home Security
- Security Lights
- Security Gate
Outdoor Features
- In Ground Pool
- Patio
- Rain Gutters
Schools
- Wilson Creek Elementary School
- River Trail Middle School
- Northview High School
Utilities
- Cooling Available
- Forced Air Heating System
- 220 Volts
- 110 Volts
- Electric Water Heater
- Cable TV Available
Listing and Financial Details
- Assessor Parcel Number 11 090003222161
Community Details
Overview
- 380 Units
- Access Management Group Association, Phone Number (770) 777-6890
- Abbotts Bridge Place Subdivision
Amenities
- Clubhouse
Recreation
- Tennis Courts
- Community Playground
- Swim or tennis dues are required
- Community Pool
Security
- Gated Community
- Fire and Smoke Detector
Map
Home Values in the Area
Average Home Value in this Area
Tax History
| Year | Tax Paid | Tax Assessment Tax Assessment Total Assessment is a certain percentage of the fair market value that is determined by local assessors to be the total taxable value of land and additions on the property. | Land | Improvement |
|---|---|---|---|---|
| 2025 | $1,435 | $180,920 | $31,200 | $149,720 |
| 2023 | $4,686 | $166,000 | $29,560 | $136,440 |
| 2022 | $1,500 | $134,480 | $29,880 | $104,600 |
| 2021 | $1,456 | $110,280 | $24,720 | $85,560 |
| 2020 | $1,455 | $108,960 | $24,400 | $84,560 |
| 2019 | $137 | $109,640 | $17,720 | $91,920 |
| 2018 | $2,130 | $94,480 | $16,880 | $77,600 |
| 2017 | $1,419 | $63,920 | $8,960 | $54,960 |
| 2016 | $1,639 | $71,480 | $8,600 | $62,880 |
| 2015 | $1,650 | $71,480 | $8,600 | $62,880 |
| 2014 | $1,780 | $63,520 | $7,640 | $55,880 |
Property History
| Date | Event | Price | List to Sale | Price per Sq Ft |
|---|---|---|---|---|
| 11/13/2025 11/13/25 | For Sale | $425,000 | -- | $294 / Sq Ft |
Purchase History
| Date | Type | Sale Price | Title Company |
|---|---|---|---|
| Warranty Deed | -- | -- |
Source: First Multiple Listing Service (FMLS)
MLS Number: 7680225
APN: 11-0900-0322-216-1
- 10840 Yorkwood St
- 10823 Yorkwood St
- 11065 Brunson Dr Unit 247
- 540 Abbotts Mill Dr
- 4243 Baden Alley
- 755 Abbotts Mill Ct Unit 69
- 10950 Glenhurst Pass
- 10595 Highgate Manor Ct
- 10567 Bent Tree View
- 445 Stedford Ln
- 5765 Bailey Ridge Ct
- 225 Lazy Shade Ct Unit 1B
- 6126 Narcissa Place
- 1305 Simonds Way
- 1001 Shurcliff Ln
- 6273 Clapham Ln
- 5690 Abbotts Bridge Rd
- 10905 Brunson Dr
- 6050 China Rose Ln
- 11065 Brunson Dr Unit 247
- 6072 Kearny Ln
- 6115 Abbotts Bridge Rd
- 6215 Johns Creek Common
- 10970 Bell Rd
- 6440 Barwick Ln Unit 1
- 11134 Medlock Bridge Rd
- 11100 Abbotts Station Dr
- 11134 Medlock Bridge Rd Unit ID1320731P
- 11134 Medlock Bridge Rd Unit ID1320716P
- J0HNS Creek
- 435 Stedford Ln
- 11255 Abbotts Station Dr
- 5004 Bellmoore Park Ln
- 6585 Ganton Dr
- 11340 Medlock Bridge Rd
- 11000 Lakefield Dr Unit 4301
- 11000 Lakefield Dr Unit 1303
