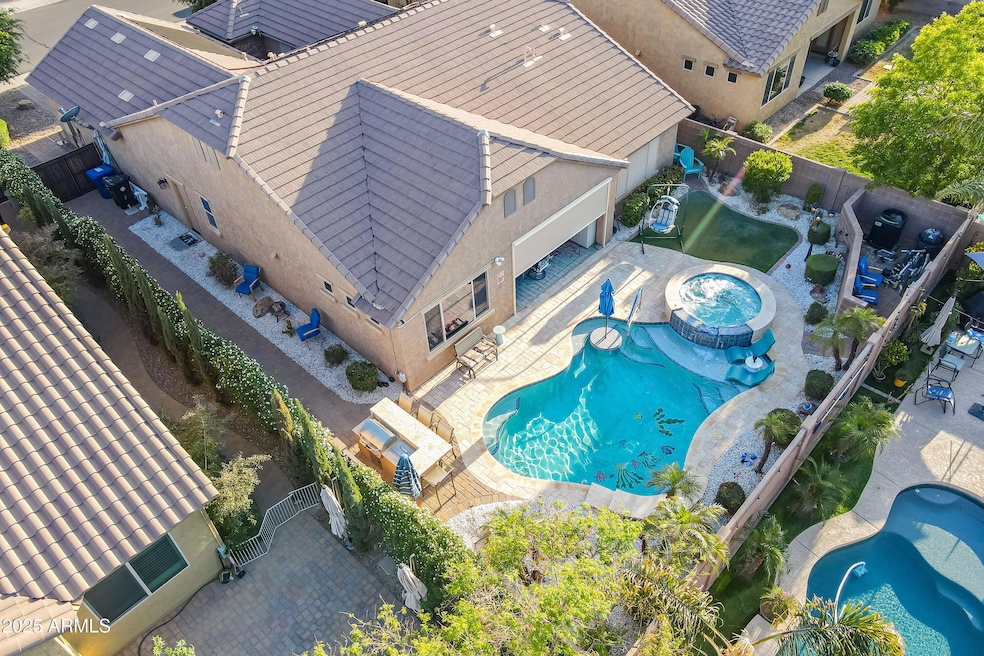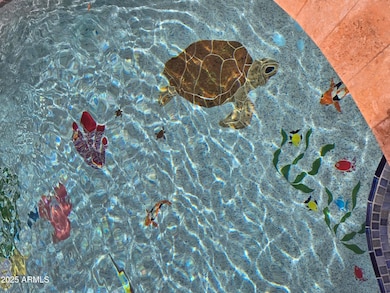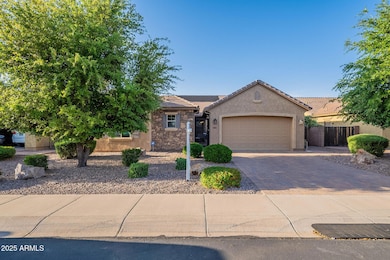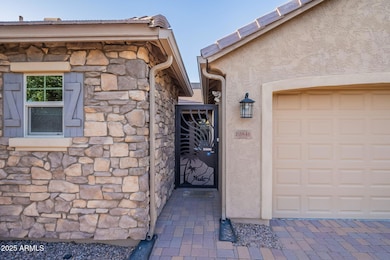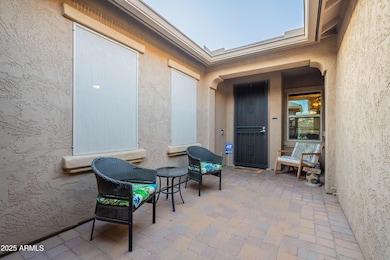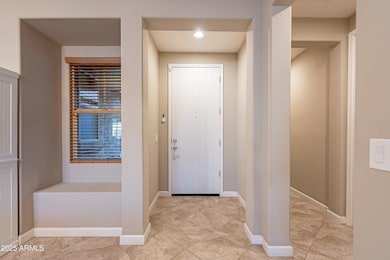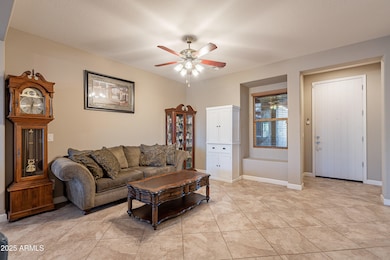
10846 E Quartet Ave Mesa, AZ 85212
Superstition Vistas NeighborhoodHighlights
- Heated Spa
- RV Gated
- Private Yard
- Desert Ridge Jr. High School Rated A-
- Granite Countertops
- Covered Patio or Porch
About This Home
As of July 2025Model-sharp, move-in ready, and absolutely unforgettable! Welcome to this stunning single-level gem featuring 4 spacious bedrooms, 2.5 stylish baths, and a 3-car extended-length garage with built-in cabinets. NEW HVAC 2024! Enter through a charming gated courtyard and discover tile galore—carpet only in 3 bedrms. Kitchen is a chef's dream with a walk-in pantry, granite breakfast bar island, large sink, pull-out trash center, gas cooktop, and gleaming stainless steel appliances.
Both full baths offer granite countertops with dual sinks, while the half bath features an elegant pedestal sink. Entertain in style with a remote-controlled screened-in patio that opens up to a resort-style backyard with travertine deck. Take a dip in the heated pool and spa, complete with custom marine-life inlay, swim up table, two water features and fire up the built-in BBQ. Custom lighting for year round fun. Artificial turf adds a lush, low-maintenance touch to the backyard oasis. From the paver driveway. courtyard and side walkways to double gates, rain gutters, this home is dialed in with upgrades and designer finishes, including 8 ft interior doors. It's more than a houseit's your next chapter in luxurious Arizona living.
Last Agent to Sell the Property
Russ Lyon Sotheby's International Realty License #BR532584000 Listed on: 04/08/2025

Home Details
Home Type
- Single Family
Est. Annual Taxes
- $2,019
Year Built
- Built in 2014
Lot Details
- 7,500 Sq Ft Lot
- Desert faces the front and back of the property
- Block Wall Fence
- Artificial Turf
- Front and Back Yard Sprinklers
- Sprinklers on Timer
- Private Yard
HOA Fees
- $101 Monthly HOA Fees
Parking
- 3 Car Direct Access Garage
- Garage ceiling height seven feet or more
- Garage Door Opener
- RV Gated
Home Design
- Wood Frame Construction
- Spray Foam Insulation
- Tile Roof
- Stone Exterior Construction
- Stucco
Interior Spaces
- 2,261 Sq Ft Home
- 1-Story Property
- Ceiling height of 9 feet or more
- Ceiling Fan
- Double Pane Windows
- Security System Owned
Kitchen
- Eat-In Kitchen
- Breakfast Bar
- Gas Cooktop
- Built-In Microwave
- Kitchen Island
- Granite Countertops
Flooring
- Carpet
- Tile
Bedrooms and Bathrooms
- 4 Bedrooms
- Bathroom Updated in 2024
- Primary Bathroom is a Full Bathroom
- 2.5 Bathrooms
- Dual Vanity Sinks in Primary Bathroom
- Bathtub With Separate Shower Stall
Accessible Home Design
- No Interior Steps
- Hard or Low Nap Flooring
Eco-Friendly Details
- ENERGY STAR Qualified Equipment for Heating
Pool
- Heated Spa
- Heated Pool
- Pool Pump
Outdoor Features
- Covered Patio or Porch
- Built-In Barbecue
- Playground
Schools
- Meridian Elementary School
- Desert Ridge Jr. High Middle School
- Desert Ridge High School
Utilities
- Cooling System Updated in 2024
- Cooling Available
- Heating System Uses Natural Gas
- High Speed Internet
- Cable TV Available
Listing and Financial Details
- Tax Lot 41
- Assessor Parcel Number 304-34-655
Community Details
Overview
- Association fees include ground maintenance
- Aam Association, Phone Number (866) 516-7424
- Built by Standard Pacific
- Highland Ridge Nova Vista Subdivision
Recreation
- Community Playground
- Bike Trail
Ownership History
Purchase Details
Home Financials for this Owner
Home Financials are based on the most recent Mortgage that was taken out on this home.Purchase Details
Purchase Details
Home Financials for this Owner
Home Financials are based on the most recent Mortgage that was taken out on this home.Similar Homes in Mesa, AZ
Home Values in the Area
Average Home Value in this Area
Purchase History
| Date | Type | Sale Price | Title Company |
|---|---|---|---|
| Warranty Deed | $625,000 | Empire Title Agency | |
| Warranty Deed | -- | Empire Title Agency | |
| Special Warranty Deed | -- | Final Title Support | |
| Special Warranty Deed | $305,222 | First American Title Ins Co |
Mortgage History
| Date | Status | Loan Amount | Loan Type |
|---|---|---|---|
| Open | $500,000 | New Conventional | |
| Previous Owner | $66,000 | New Conventional | |
| Previous Owner | $45,000 | Credit Line Revolving | |
| Previous Owner | $352,000 | New Conventional | |
| Previous Owner | $31,000 | Credit Line Revolving | |
| Previous Owner | $291,750 | New Conventional | |
| Previous Owner | $290,000 | New Conventional | |
| Previous Owner | $33,000 | Credit Line Revolving | |
| Previous Owner | $274,650 | New Conventional |
Property History
| Date | Event | Price | Change | Sq Ft Price |
|---|---|---|---|---|
| 07/31/2025 07/31/25 | Sold | $625,000 | -2.2% | $276 / Sq Ft |
| 06/07/2025 06/07/25 | Pending | -- | -- | -- |
| 05/27/2025 05/27/25 | Price Changed | $639,000 | -0.9% | $283 / Sq Ft |
| 05/09/2025 05/09/25 | Price Changed | $644,900 | -0.6% | $285 / Sq Ft |
| 04/08/2025 04/08/25 | For Sale | $649,000 | -- | $287 / Sq Ft |
Tax History Compared to Growth
Tax History
| Year | Tax Paid | Tax Assessment Tax Assessment Total Assessment is a certain percentage of the fair market value that is determined by local assessors to be the total taxable value of land and additions on the property. | Land | Improvement |
|---|---|---|---|---|
| 2025 | $2,019 | $28,346 | -- | -- |
| 2024 | $2,037 | $26,996 | -- | -- |
| 2023 | $2,037 | $43,120 | $8,620 | $34,500 |
| 2022 | $1,987 | $33,220 | $6,640 | $26,580 |
| 2021 | $2,153 | $30,710 | $6,140 | $24,570 |
| 2020 | $2,115 | $29,910 | $5,980 | $23,930 |
| 2019 | $1,960 | $27,350 | $5,470 | $21,880 |
| 2018 | $1,866 | $26,280 | $5,250 | $21,030 |
| 2017 | $1,808 | $26,360 | $5,270 | $21,090 |
| 2016 | $1,874 | $26,400 | $5,280 | $21,120 |
| 2015 | $1,719 | $22,600 | $4,520 | $18,080 |
Agents Affiliated with this Home
-
Cynthia Dewine

Seller's Agent in 2025
Cynthia Dewine
Russ Lyon Sotheby's International Realty
(480) 703-7997
6 in this area
146 Total Sales
-
Morgan Nilson
M
Seller Co-Listing Agent in 2025
Morgan Nilson
Russ Lyon Sotheby's International Realty
(480) 329-2544
2 in this area
10 Total Sales
-
Michele Billman
M
Buyer's Agent in 2025
Michele Billman
DPR Realty
(480) 926-2727
1 in this area
21 Total Sales
Map
Source: Arizona Regional Multiple Listing Service (ARMLS)
MLS Number: 6846368
APN: 304-34-655
- 11038 E Quade Ave
- 11328 E Ramblewood Ave
- 11258 E Pronghorn Ave Unit 1
- 3549 S Oxley Cir
- 11253 E Peterson Ave Unit 4
- 11346 E Renata Ave
- 11306 E Rembrandt Ave
- 11034 E Ravenna Ave
- 3541 S Calderon Cir
- 11466 E Quintana Ave Unit 4
- 4305 S Antonio
- 11509 E Quicksilver Ave
- 11521 E Quintana Ave Unit 4
- 3105 S Del Rancho
- 4346 S Synapse Dr
- 11428 E Pratt Ave
- 10901 E Shepperd Ave
- 10309 E Supernova Dr
- 11235 E Pampa Ave
- 10721 E Pampa Ave
