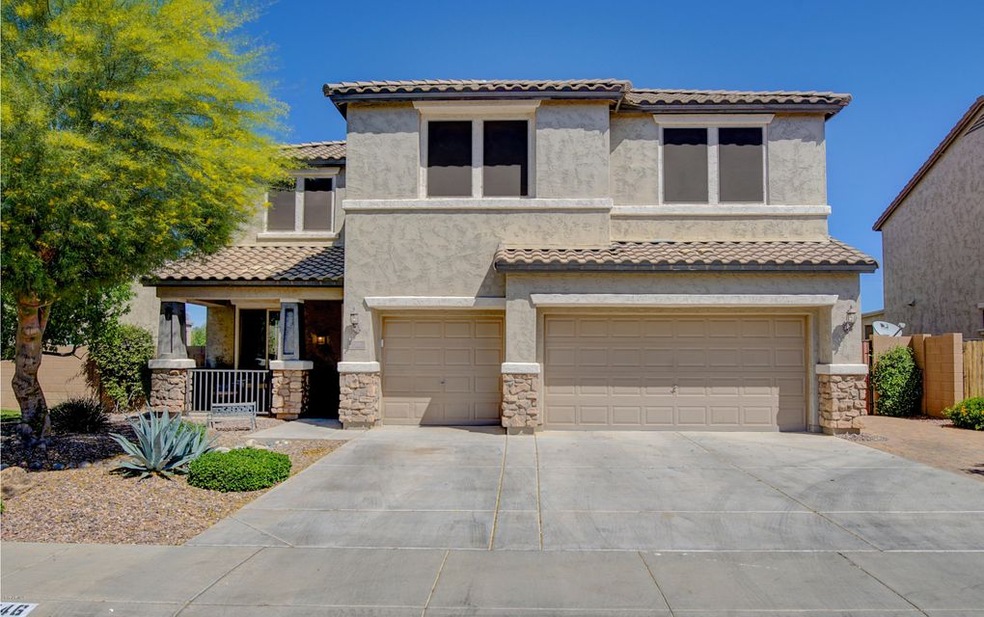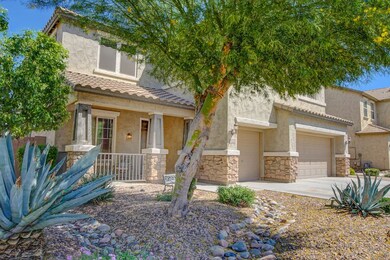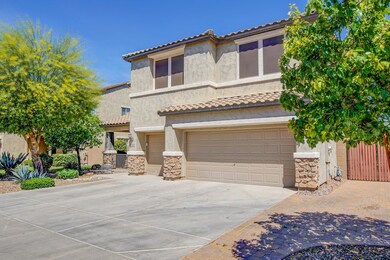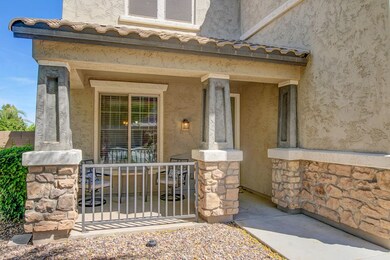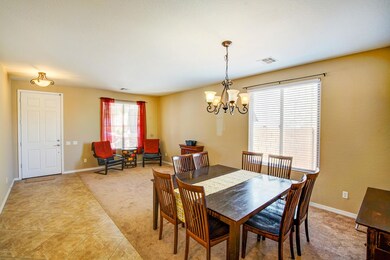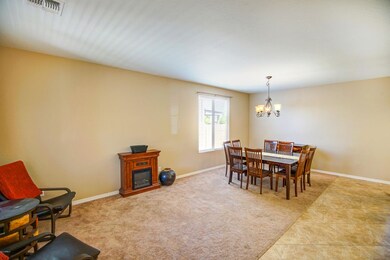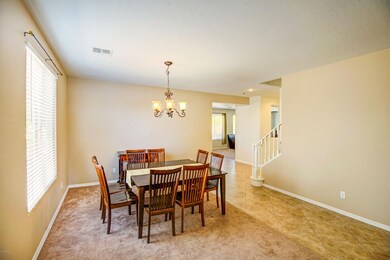
10846 E Ramona Ave Mesa, AZ 85212
Superstition Vistas NeighborhoodHighlights
- RV Gated
- Covered patio or porch
- Eat-In Kitchen
- Desert Ridge Jr. High School Rated A-
- 3 Car Direct Access Garage
- Dual Vanity Sinks in Primary Bathroom
About This Home
As of July 2017MORE THAN ENOUGH ROOM FOR EVERYONE! Settle down in this spacious Bella Via Beauty that you have been searching for. With North/South exposure and no neighbors behind you, this one is sure to please and check off all the right boxes. Imagine being just 1 mile from a World Class Frys with pre-order available to make grocery shopping a breeze & fun (even has a well attended beer/wine bar!) Enjoy easy access to freeways so you can get anywhere in the valley in a jiffy. Take advantage of the beautiful Arizona weather with bike rides & walks through this beautiful community & exceptional parks within the neighborhood. Make this your next and last stop on your home searching list.
Last Agent to Sell the Property
Realty ONE Group License #SA651075000 Listed on: 04/06/2017
Home Details
Home Type
- Single Family
Est. Annual Taxes
- $2,538
Year Built
- Built in 2008
Lot Details
- 8,408 Sq Ft Lot
- Desert faces the front and back of the property
- Block Wall Fence
- Front and Back Yard Sprinklers
- Sprinklers on Timer
- Grass Covered Lot
HOA Fees
- $72 Monthly HOA Fees
Parking
- 3 Car Direct Access Garage
- Garage Door Opener
- RV Gated
Home Design
- Wood Frame Construction
- Tile Roof
- Stucco
Interior Spaces
- 3,662 Sq Ft Home
- 2-Story Property
- Ceiling height of 9 feet or more
- Ceiling Fan
- Solar Screens
Kitchen
- Eat-In Kitchen
- Breakfast Bar
- Gas Cooktop
- Built-In Microwave
- Kitchen Island
Flooring
- Carpet
- Tile
Bedrooms and Bathrooms
- 6 Bedrooms
- Primary Bathroom is a Full Bathroom
- 4 Bathrooms
- Dual Vanity Sinks in Primary Bathroom
- Bathtub With Separate Shower Stall
Outdoor Features
- Covered patio or porch
Schools
- Meridian Elementary School
- Desert Ridge Jr. High Middle School
- Desert Ridge High School
Utilities
- Refrigerated Cooling System
- Zoned Heating
- Heating System Uses Natural Gas
- Water Filtration System
- High Speed Internet
- Cable TV Available
Listing and Financial Details
- Tax Lot 19
- Assessor Parcel Number 312-08-468
Community Details
Overview
- Association fees include ground maintenance, street maintenance
- Bella Via Association, Phone Number (602) 957-9191
- Built by PULTE HOMES
- Mountain Horizons Unit 1 Subdivision
Recreation
- Community Playground
- Bike Trail
Ownership History
Purchase Details
Home Financials for this Owner
Home Financials are based on the most recent Mortgage that was taken out on this home.Purchase Details
Home Financials for this Owner
Home Financials are based on the most recent Mortgage that was taken out on this home.Purchase Details
Home Financials for this Owner
Home Financials are based on the most recent Mortgage that was taken out on this home.Purchase Details
Home Financials for this Owner
Home Financials are based on the most recent Mortgage that was taken out on this home.Purchase Details
Home Financials for this Owner
Home Financials are based on the most recent Mortgage that was taken out on this home.Similar Homes in Mesa, AZ
Home Values in the Area
Average Home Value in this Area
Purchase History
| Date | Type | Sale Price | Title Company |
|---|---|---|---|
| Interfamily Deed Transfer | -- | Accommodation | |
| Interfamily Deed Transfer | -- | First Arizona Title Agency | |
| Interfamily Deed Transfer | -- | None Available | |
| Warranty Deed | $324,500 | Pioneer Title Agency Inc | |
| Warranty Deed | $285,000 | Clear Title Agency Of Arizon | |
| Corporate Deed | $300,000 | Sun Title Agency Co |
Mortgage History
| Date | Status | Loan Amount | Loan Type |
|---|---|---|---|
| Open | $160,000 | Credit Line Revolving | |
| Open | $357,700 | New Conventional | |
| Closed | $234,100 | New Conventional | |
| Closed | $259,600 | New Conventional | |
| Previous Owner | $274,000 | New Conventional | |
| Previous Owner | $279,837 | FHA | |
| Previous Owner | $218,500 | New Conventional | |
| Previous Owner | $240,000 | New Conventional |
Property History
| Date | Event | Price | Change | Sq Ft Price |
|---|---|---|---|---|
| 07/26/2017 07/26/17 | Sold | $324,500 | 0.0% | $89 / Sq Ft |
| 06/23/2017 06/23/17 | Price Changed | $324,500 | -0.1% | $89 / Sq Ft |
| 06/20/2017 06/20/17 | Price Changed | $324,750 | -0.1% | $89 / Sq Ft |
| 06/14/2017 06/14/17 | Price Changed | $325,000 | -1.5% | $89 / Sq Ft |
| 05/12/2017 05/12/17 | Price Changed | $330,000 | -0.8% | $90 / Sq Ft |
| 05/08/2017 05/08/17 | Price Changed | $332,500 | -0.7% | $91 / Sq Ft |
| 05/05/2017 05/05/17 | Price Changed | $335,000 | -0.7% | $91 / Sq Ft |
| 04/30/2017 04/30/17 | Price Changed | $337,500 | -0.6% | $92 / Sq Ft |
| 04/30/2017 04/30/17 | Price Changed | $339,500 | -0.1% | $93 / Sq Ft |
| 04/06/2017 04/06/17 | For Sale | $340,000 | +19.3% | $93 / Sq Ft |
| 10/31/2013 10/31/13 | Sold | $285,000 | 0.0% | $78 / Sq Ft |
| 07/15/2013 07/15/13 | For Sale | $285,000 | 0.0% | $78 / Sq Ft |
| 07/12/2013 07/12/13 | Off Market | $285,000 | -- | -- |
| 07/12/2013 07/12/13 | For Sale | $285,000 | 0.0% | $78 / Sq Ft |
| 12/15/2012 12/15/12 | Pending | -- | -- | -- |
| 10/25/2012 10/25/12 | Price Changed | $285,000 | -5.0% | $78 / Sq Ft |
| 10/12/2012 10/12/12 | For Sale | $299,999 | -- | $82 / Sq Ft |
Tax History Compared to Growth
Tax History
| Year | Tax Paid | Tax Assessment Tax Assessment Total Assessment is a certain percentage of the fair market value that is determined by local assessors to be the total taxable value of land and additions on the property. | Land | Improvement |
|---|---|---|---|---|
| 2025 | $2,733 | $38,380 | -- | -- |
| 2024 | $2,758 | $36,553 | -- | -- |
| 2023 | $2,758 | $48,470 | $9,690 | $38,780 |
| 2022 | $2,691 | $36,500 | $7,300 | $29,200 |
| 2021 | $2,915 | $34,050 | $6,810 | $27,240 |
| 2020 | $2,864 | $32,250 | $6,450 | $25,800 |
| 2019 | $2,654 | $29,250 | $5,850 | $23,400 |
| 2018 | $2,527 | $29,430 | $5,880 | $23,550 |
| 2017 | $2,447 | $29,330 | $5,860 | $23,470 |
| 2016 | $2,526 | $28,730 | $5,740 | $22,990 |
| 2015 | $2,327 | $27,510 | $5,500 | $22,010 |
Agents Affiliated with this Home
-

Seller's Agent in 2017
Jason Crittenden
Realty One Group
(602) 432-5367
17 in this area
439 Total Sales
-

Buyer's Agent in 2017
Robyn Potter
D & R Realty
(602) 618-8378
52 Total Sales
-

Seller's Agent in 2013
Robert Buzan
One Broker Realty
(602) 451-8045
8 Total Sales
-

Buyer's Agent in 2013
Michele Robbins
LPT Realty, LLC
(480) 580-7700
1 in this area
37 Total Sales
Map
Source: Arizona Regional Multiple Listing Service (ARMLS)
MLS Number: 5586373
APN: 312-08-468
- 11034 E Ravenna Ave
- 11129 E Reginald Ave
- 4305 S Antonio
- 4444 S Anitole Way
- 4346 S Synapse Dr
- 10741 E Palladium Dr
- 4606 S Marron
- 10650 E Palladium Dr
- 10737 E Simone Ave
- 11257 E Reginald Ave
- 11306 E Rembrandt Ave
- 10942 E Sonrisa Ave
- 10702 E Sheffield Dr
- 11159 E Sebring Ave
- 10851 E Sonrisa Ave
- 10438 E Corbin Ave
- 10425 E Corbin Ave
- 10909 E Sentiero Ave
- 10932 E Bella Viaduct
- 10309 E Supernova Dr
