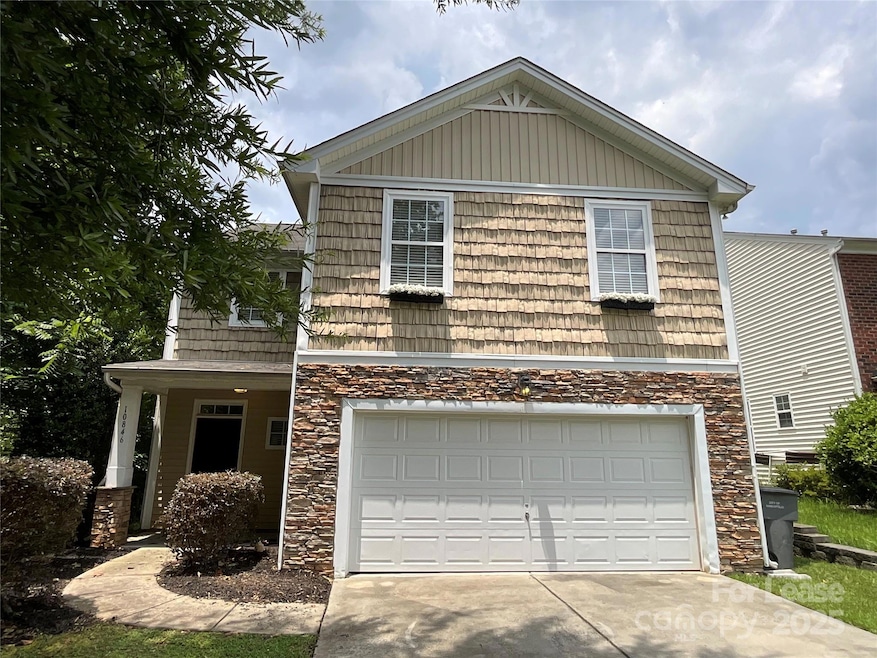10846 Traders Ct Davidson, NC 28036
Highlights
- Open Floorplan
- No HOA
- Front Porch
- W.R. Odell Elementary School Rated A-
- Fireplace
- 2 Car Attached Garage
About This Home
Discover this beautiful 4-bedroom, 2.5-bathroom home in the desirable Davidson area! This spacious residence offers an open-concept layout with a welcoming fireplace, perfect for relaxing or entertaining. The kitchen includes a breakfast bar and flows seamlessly into the main living space. Upstairs, the expansive primary suite features a private sitting room or office, walk-in closets, and an en-suite bathroom complete with dual vanities, a garden tub, and a separate shower. Step outside to enjoy a rear patio, ideal for outdoor dining or quiet evenings. A 2-car garage adds convenience, and the location offers easy access to both I-77 and I-85. Schedule your tour today, this home won’t last long! When applying to our properties, tenant agrees to accept the property in presented conditions as-is. If not viewed prior to accepting tenancy, tenant agrees to accept the conditions as-is.
Listing Agent
Carolina Residential Group LLC Brokerage Email: support@carolinaresidentialgroup.com License #259918 Listed on: 06/30/2025
Home Details
Home Type
- Single Family
Est. Annual Taxes
- $4,052
Year Built
- Built in 2007
Lot Details
- Property is zoned RM-1
Parking
- 2 Car Attached Garage
Interior Spaces
- 2-Story Property
- Open Floorplan
- Fireplace
- Laundry Room
Kitchen
- Breakfast Bar
- Electric Range
- Microwave
- Dishwasher
Bedrooms and Bathrooms
- 4 Bedrooms
- Soaking Tub
- Garden Bath
Outdoor Features
- Patio
- Front Porch
Utilities
- Central Heating and Cooling System
- Cooling System Powered By Gas
- Heating System Uses Natural Gas
Community Details
- No Home Owners Association
- The Farm At Riverpointe Subdivision
Listing and Financial Details
- Security Deposit $2,200
- Property Available on 6/30/25
- Tenant pays for all utilities
- Assessor Parcel Number 4672-56-1721-0000
Map
Source: Canopy MLS (Canopy Realtor® Association)
MLS Number: 4276491
APN: 4672-56-1721-0000
- 3425 Market View Dr
- 3344 Shiloh Church Rd
- 3351 Streamside Dr
- 10997 Alabaster Dr
- 3455 Shiloh Church Rd
- 10901 Trout Creek Place
- 3388 Brackhill St
- 3427 Streamside Dr
- 10900 Tailwater St
- 10907 Tailwater St
- 3556 Catherine Creek Place
- 3550 Catherine Creek Place
- 2657 Cheverny Place
- 2606 Cheverny Place
- 5000 NW 141st St
- 4980 NW 141st St
- 4900 NW 141st St
- 4904 NW 141st St
- 5004 NW 141st St
- 3891 Cullen Meadows Dr
- 10950 Trout Creek Place
- 10954 Tailwater St
- 10855 Tailwater St
- 10912 Angler Ct
- 11002 Hat Creek Ln
- 10745 Sapphire Trail
- 2071 Topaz Plaza
- 2835 Berkhamstead Cir
- 2002 Limestone Ct
- 16918 Summers Walk Blvd
- 2299 Isaac St
- 2202 Laurens Dr
- 10916 Thousand Oaks Dr
- 1836 Meadow Crossing Dr
- 1571 Cold Creek Place
- 1628 Poplar Shadow Dr
- 1616 Poplar Shadow Dr
- 1611 Rustic Arch Way
- 2605 Mill Wright Rd
- 10921 Dry Stone Dr







