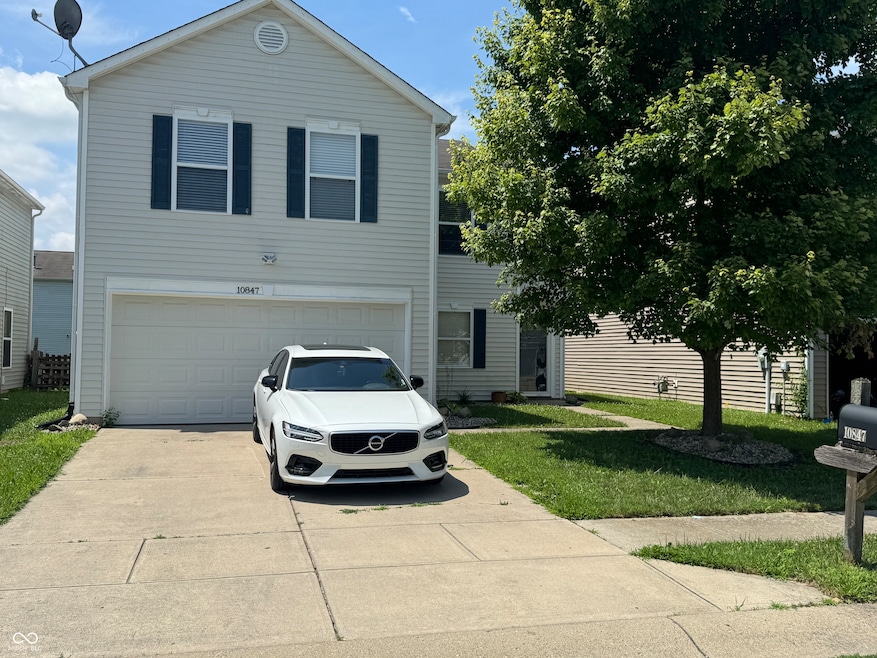10847 Grace Dr Ingalls, IN 46048
Estimated payment $1,646/month
Highlights
- Contemporary Architecture
- Wood Flooring
- 1 Car Attached Garage
- Pendleton Heights High School Rated 9+
- No HOA
- Walk-In Closet
About This Home
Nestled at 10847 Grace DR, INGALLS, IN, this inviting home in a desirable location awaits. Ready to move in, this single-family residence offers a blend of comfort and style. The living room presents itself as a welcoming haven, anchored by a fireplace that promises cozy evenings and a warm ambiance for gatherings. Imagine the soft glow of the firelight dancing on the walls, creating a relaxing retreat from the everyday. The kitchen is a culinary dream, featuring shaker cabinets that offer both beauty and functionality. Picture yourself preparing meals in this thoughtfully designed space, where everything is within easy reach. Beyond the interiors, a fenced backyard provides a secure and private space for outdoor enjoyment. A patio extends the living area outdoors, offering a perfect spot for relaxation and entertainment. With four bedrooms and two full bathrooms, plus one half bathroom, this two-story home provides ample space for everyone. Great living space this is truly a property with special value. Must see to full appreciate! **DISCLOSURE** THE Seller is the son of the listing broker..
Home Details
Home Type
- Single Family
Est. Annual Taxes
- $3,594
Year Built
- Built in 2005 | Remodeled
Lot Details
- 4,500 Sq Ft Lot
Parking
- 1 Car Attached Garage
Home Design
- Contemporary Architecture
- Slab Foundation
- Vinyl Siding
Interior Spaces
- 2-Story Property
- Living Room with Fireplace
- Fire and Smoke Detector
Kitchen
- Electric Oven
- Microwave
- Dishwasher
- Disposal
Flooring
- Wood
- Carpet
- Laminate
Bedrooms and Bathrooms
- 4 Bedrooms
- Walk-In Closet
Laundry
- Laundry on main level
- Dryer
- Washer
Schools
- East Elementary School
- Pendleton Heights Middle School
- Pendleton Heights High School
Utilities
- Forced Air Heating and Cooling System
- Gas Water Heater
Community Details
- No Home Owners Association
- Prairie Hollow Subdivision
Listing and Financial Details
- Legal Lot and Block 481602300168000015 / 2 plat: IN Out:
- Assessor Parcel Number 481602300168000015
Map
Home Values in the Area
Average Home Value in this Area
Tax History
| Year | Tax Paid | Tax Assessment Tax Assessment Total Assessment is a certain percentage of the fair market value that is determined by local assessors to be the total taxable value of land and additions on the property. | Land | Improvement |
|---|---|---|---|---|
| 2024 | $3,594 | $192,700 | $26,500 | $166,200 |
| 2023 | $3,558 | $177,900 | $25,200 | $152,700 |
| 2022 | $1,784 | $178,400 | $23,900 | $154,500 |
| 2021 | $1,553 | $155,300 | $21,000 | $134,300 |
| 2020 | $1,468 | $146,800 | $19,700 | $127,100 |
| 2019 | $1,388 | $138,800 | $19,700 | $119,100 |
| 2018 | $1,240 | $124,000 | $19,700 | $104,300 |
| 2017 | $1,076 | $107,600 | $17,100 | $90,500 |
| 2016 | $1,057 | $105,700 | $16,700 | $89,000 |
| 2014 | $920 | $92,000 | $14,300 | $77,700 |
| 2013 | $920 | $92,800 | $14,300 | $78,500 |
Property History
| Date | Event | Price | Change | Sq Ft Price |
|---|---|---|---|---|
| 09/19/2025 09/19/25 | Price Changed | $255,000 | -3.8% | $110 / Sq Ft |
| 08/17/2025 08/17/25 | Price Changed | $265,000 | -3.6% | $114 / Sq Ft |
| 07/28/2025 07/28/25 | For Sale | $275,000 | +111.7% | $118 / Sq Ft |
| 08/18/2015 08/18/15 | Sold | $129,900 | 0.0% | $56 / Sq Ft |
| 06/30/2015 06/30/15 | Pending | -- | -- | -- |
| 06/12/2015 06/12/15 | For Sale | $129,900 | -- | $56 / Sq Ft |
Purchase History
| Date | Type | Sale Price | Title Company |
|---|---|---|---|
| Warranty Deed | -- | -- | |
| Special Warranty Deed | -- | -- | |
| Sheriffs Deed | $79,050 | -- | |
| Warranty Deed | -- | -- |
Mortgage History
| Date | Status | Loan Amount | Loan Type |
|---|---|---|---|
| Open | $178,553 | New Conventional | |
| Closed | $124,200 | New Conventional | |
| Closed | $132,551 | New Conventional | |
| Previous Owner | $78,400 | New Conventional | |
| Previous Owner | $68,220 | FHA | |
| Previous Owner | $107,499 | Adjustable Rate Mortgage/ARM | |
| Previous Owner | $18,971 | Stand Alone Second |
Source: MIBOR Broker Listing Cooperative®
MLS Number: 22053637
APN: 48-16-02-300-168.000-015
- 10835 Spirit Dr
- 7647 Mansfield Way
- 7572 Wymm Ln
- 10935 Mansfield Way
- 1386 W Limestone Way
- 403 N Crystal Dr
- 221 S Alfonte St
- 125 S Alfonte St
- 118 N Huston St
- 1270 W Limestone Way
- 7788 W 1000 S
- 241 N Alfonte St
- 395 E Menden Rd
- 1067 W Limestone Way
- 8600 W 1050 S
- 763 Laurel Ln
- 751 Laurel Ln
- 0 E Broadway St
- 66 Inman Dr
- 503 N Swain St
- 10828 August Dr
- 10902 Spirit Dr
- 10775 Wymm Ln
- 10842 Wymm Ln
- 7838 Rose Ln
- 135 Meridian St Unit 2
- 728 Holiday Dr
- 602 Bradley Dr
- 601 N Madison St
- 113 E Carolina St
- 581 Roosevelt St
- 301 Thomas Point Dr
- 203 Beacon Point Ln
- 10553 Stableview Dr
- 722 Bluff Creek Dr
- 8653 Kellner St
- 9215 Larson Dr
- 8645 Lester Place
- 9414 W Stargazer Dr
- 3361 W 1000 N







