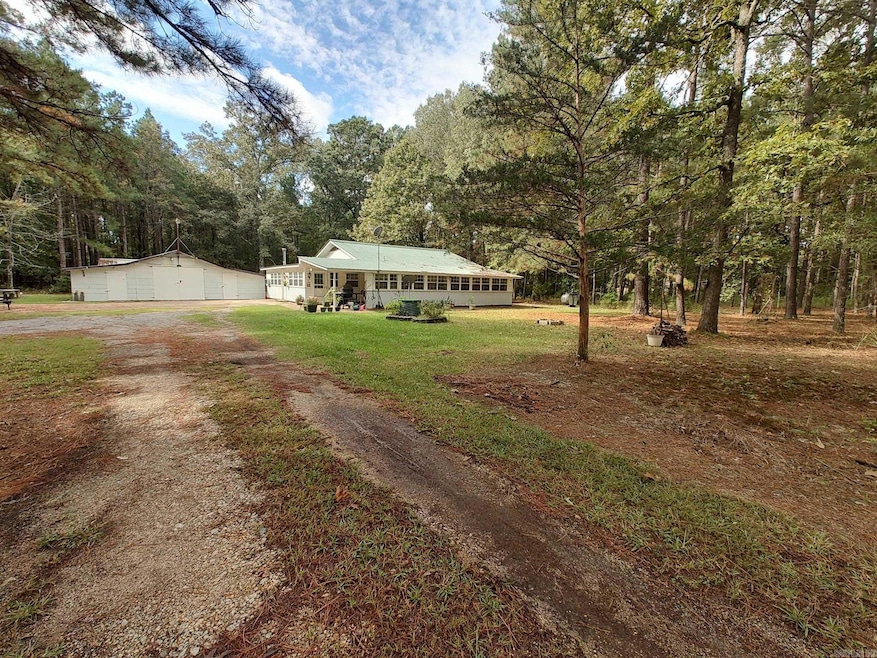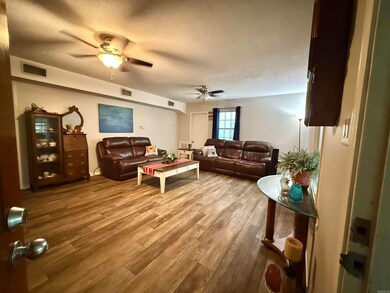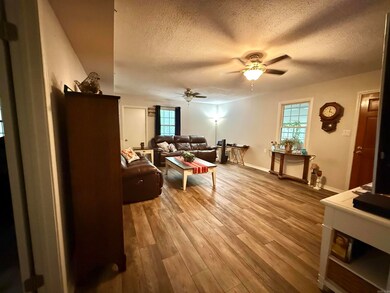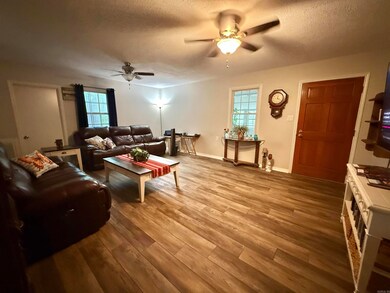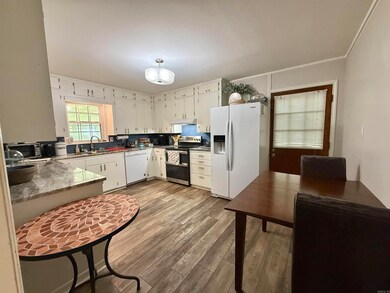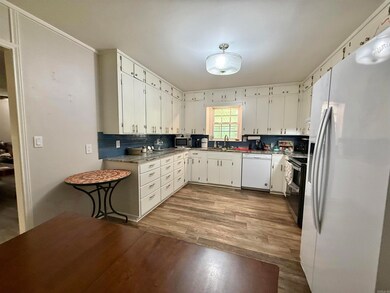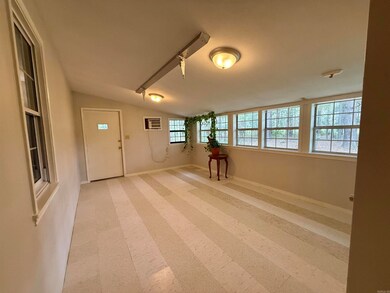10847 U S 270 Sheridan, AR 72150
Estimated payment $1,187/month
Highlights
- Horses Allowed On Property
- Wood Burning Stove
- Bonus Room
- Safe Room
- Traditional Architecture
- Sun or Florida Room
About This Home
LOCATION!!!! ACREAGE!!!! DOOR HOUSE!!! Sellers have named the home Door House because it has 16 doors! Check out this charming 2 bedroom, 2 bathroom home sitting on 3 beautiful acres!! This home was completely remodeled in 2020. Some of the updates include granite countertops, ceramic tile backsplash, flooring throughout, interior paint, enclosed sun room or use as office, as well as an additional enclosed room on the other side of the house which could be an office or bonus room. New vanities with ship lap as well as updated kitchen. Walk in closets and laundry/mud room as well. You will love the serenity of the quiet outdoor 3 acres. This home also comes with a small and large shop with electricity. There is also hook ups for either a mobile home or RV that can connect to the sewer system and electricity but you would just need the RV electric plug in. Fully fenced with gate. Stove in kitchen is only 3 yrs old. Country living close to town. Don't miss this amazing home sitting on 3 wonderful acres. Schedule your showing today and lets make this YOUR NEW HOME!!! Rural Development ELIGIBLE!!!! CHECK IT OUT!!! PERFECT FOR FIRST TIME HOME BUYER!! AGENTS SEE REMARKS
Home Details
Home Type
- Single Family
Est. Annual Taxes
- $667
Year Built
- Built in 1999
Lot Details
- 3.1 Acre Lot
- Chain Link Fence
- Level Lot
Home Design
- Traditional Architecture
- Slab Foundation
- Metal Roof
- Metal Siding
Interior Spaces
- 1,350 Sq Ft Home
- 1-Story Property
- Wired For Data
- Sheet Rock Walls or Ceilings
- Ceiling Fan
- Wood Burning Stove
- Fireplace Features Blower Fan
- Insulated Windows
- Mud Room
- Great Room
- Home Office
- Bonus Room
- Game Room
- Workshop
- Sun or Florida Room
- Screened Porch
- Attic Floors
Kitchen
- Eat-In Kitchen
- Double Convection Oven
- Electric Range
- Stove
- Microwave
- Plumbed For Ice Maker
- Dishwasher
- Granite Countertops
Flooring
- Carpet
- Luxury Vinyl Tile
Bedrooms and Bathrooms
- 2 Bedrooms
- Walk-In Closet
- 2 Full Bathrooms
- Walk-in Shower
Laundry
- Laundry Room
- Washer and Electric Dryer Hookup
Home Security
- Safe Room
- Fire and Smoke Detector
Parking
- Carport
- Parking Pad
Outdoor Features
- Patio
- Outdoor Storage
- Shop
Utilities
- Central Heating and Cooling System
- Propane
- Electric Water Heater
- Septic System
- Phone Available
- Satellite Dish
- Cable TV Available
Additional Features
- Poultry Farm
- Horses Allowed On Property
Map
Home Values in the Area
Average Home Value in this Area
Property History
| Date | Event | Price | List to Sale | Price per Sq Ft |
|---|---|---|---|---|
| 10/07/2025 10/07/25 | Price Changed | $214,900 | -4.4% | $159 / Sq Ft |
| 07/11/2025 07/11/25 | For Sale | $224,900 | -- | $167 / Sq Ft |
Source: Cooperative Arkansas REALTORS® MLS
MLS Number: 25027511
- 223 W Clearwater Dr
- 193 Sycamore Ln
- 9693 Highway 270 E
- 6200 Olloway Rd
- 9561 U S 270
- 1228 Keg Mill Rd
- 6100 Olloway Rd
- 2915 Ashley Rd
- 9931 Grant 75
- TBD Sassafras Trail
- 199 Hardin Reed Rd
- 10636 Highway 270
- Sassafras Trail
- Sassafras Trail
- 1506 Arkansas 104
- 3007 Besly Dr
- 412 Highway 104
- 0000 Lanni Ln
- 3101 Northridge Cove
- 10115 Highway 270
- 800 W Hoadley Rd
- 106 W Little Ln
- 300 Sunset Valley Dr
- 1600 N Lane St
- 1006 Haley St
- 1006 Haley St
- 1006 Haley St
- 520 S Rose St
- 1002 N Hemlock St
- 5518 W 20th Ave
- 7324 Us-79
- 7332 Us-79
- 3504 S Juniper St Unit A
- 200 S Elm St Unit B
- 107 S Beech St
- 2101 W 24th Ave
- 4100 Old Warren Rd
- 2004 W 24th Ave
- 4001 Old Warren Rd
- 2611 W 34th Ave
