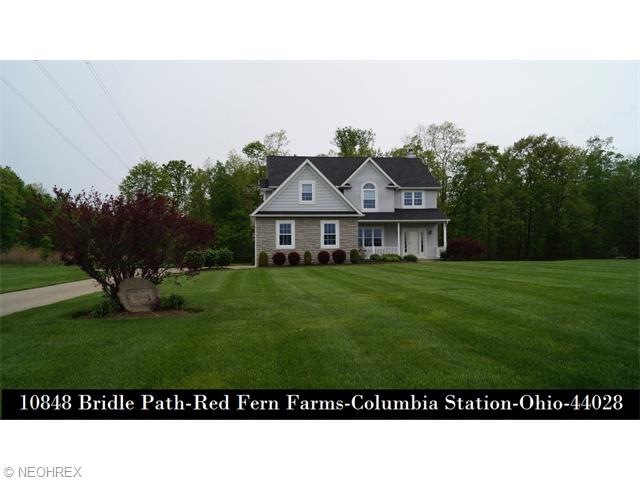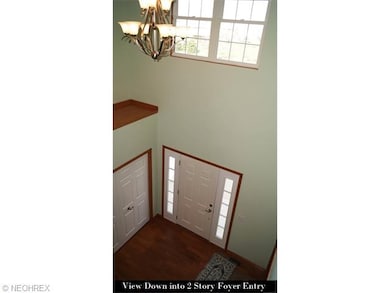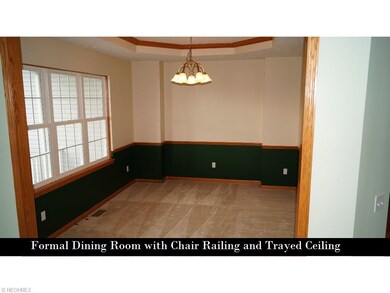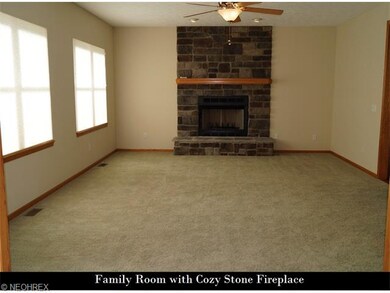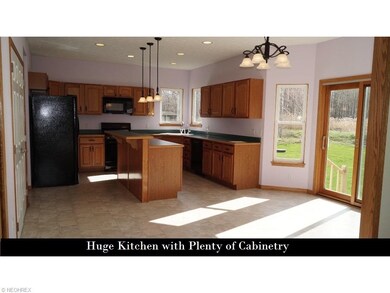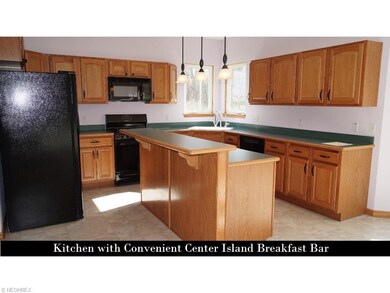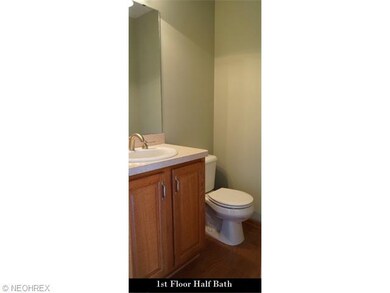
10848 Bridle Path Columbia Station, OH 44028
Highlights
- View of Trees or Woods
- 1 Fireplace
- Forced Air Heating and Cooling System
- Colonial Architecture
- 3 Car Attached Garage
- East Facing Home
About This Home
As of May 2024Pristine country charmer with covered front porch on 1.78 acre lot in Redfern Farms! Open interior floor plan grants 2 story foyer and 9' high ceilings on 1st floor, spacious eat-in kitchen with large eating area - all appliances - pantry - serving island overlooks great room with stone faced wood burning fireplace with gas starter, and formal dining room has an attractive crown molding! 4 spacious bedrooms plus bonus room/office on second floor, deep finished basement offers recreation room with 2 sections - office - and additional half bath! Side-entry 3 car garage and meticulously cared-for landscaping with sprinkler system!
Last Agent to Sell the Property
Keller Williams Elevate License #242825 Listed on: 04/20/2015

Home Details
Home Type
- Single Family
Est. Annual Taxes
- $5,961
Year Built
- Built in 2004
Lot Details
- 1.78 Acre Lot
- Lot Dimensions are 249x309
- East Facing Home
- Sprinkler System
HOA Fees
- $17 Monthly HOA Fees
Home Design
- Colonial Architecture
- Asphalt Roof
- Stone Siding
- Vinyl Construction Material
Interior Spaces
- 2,440 Sq Ft Home
- 2-Story Property
- 1 Fireplace
- Views of Woods
- Fire and Smoke Detector
Kitchen
- Built-In Oven
- Range
- Microwave
- Dishwasher
- Disposal
Bedrooms and Bathrooms
- 4 Bedrooms
Finished Basement
- Basement Fills Entire Space Under The House
- Sump Pump
Parking
- 3 Car Attached Garage
- Garage Drain
- Garage Door Opener
Utilities
- Forced Air Heating and Cooling System
- Heating System Uses Gas
- Septic Tank
Community Details
- Redfern Farms Community
Listing and Financial Details
- Assessor Parcel Number 12-00-019-000-070
Ownership History
Purchase Details
Home Financials for this Owner
Home Financials are based on the most recent Mortgage that was taken out on this home.Purchase Details
Purchase Details
Home Financials for this Owner
Home Financials are based on the most recent Mortgage that was taken out on this home.Purchase Details
Home Financials for this Owner
Home Financials are based on the most recent Mortgage that was taken out on this home.Similar Homes in Columbia Station, OH
Home Values in the Area
Average Home Value in this Area
Purchase History
| Date | Type | Sale Price | Title Company |
|---|---|---|---|
| Warranty Deed | $645,000 | Infinity Title | |
| Quit Claim Deed | $170,700 | None Listed On Document | |
| Warranty Deed | $284,500 | None Available | |
| Corporate Deed | $64,000 | Resource Title Agency Inc |
Mortgage History
| Date | Status | Loan Amount | Loan Type |
|---|---|---|---|
| Open | $445,050 | New Conventional | |
| Previous Owner | $70,000 | Credit Line Revolving | |
| Previous Owner | $254,000 | New Conventional | |
| Previous Owner | $275,793 | FHA | |
| Previous Owner | $172,000 | Future Advance Clause Open End Mortgage | |
| Previous Owner | $285,400 | Construction |
Property History
| Date | Event | Price | Change | Sq Ft Price |
|---|---|---|---|---|
| 05/30/2024 05/30/24 | Sold | $645,000 | 0.0% | $193 / Sq Ft |
| 05/04/2024 05/04/24 | Pending | -- | -- | -- |
| 05/01/2024 05/01/24 | For Sale | $645,000 | +126.7% | $193 / Sq Ft |
| 08/26/2015 08/26/15 | Sold | $284,500 | -3.5% | $117 / Sq Ft |
| 06/30/2015 06/30/15 | Pending | -- | -- | -- |
| 04/20/2015 04/20/15 | For Sale | $294,900 | -- | $121 / Sq Ft |
Tax History Compared to Growth
Tax History
| Year | Tax Paid | Tax Assessment Tax Assessment Total Assessment is a certain percentage of the fair market value that is determined by local assessors to be the total taxable value of land and additions on the property. | Land | Improvement |
|---|---|---|---|---|
| 2024 | $7,005 | $160,776 | $33,026 | $127,750 |
| 2023 | $6,144 | $123,043 | $25,939 | $97,104 |
| 2022 | $5,817 | $119,434 | $25,939 | $93,496 |
| 2021 | $5,418 | $110,131 | $25,939 | $84,193 |
| 2020 | $5,521 | $100,760 | $23,730 | $77,030 |
| 2019 | $5,488 | $100,760 | $23,730 | $77,030 |
| 2018 | $5,763 | $100,760 | $23,730 | $77,030 |
| 2017 | $5,996 | $101,670 | $23,020 | $78,650 |
| 2016 | $6,040 | $101,670 | $23,020 | $78,650 |
| 2015 | $6,227 | $101,670 | $23,020 | $78,650 |
| 2014 | $5,147 | $96,460 | $21,840 | $74,620 |
| 2013 | $5,147 | $96,460 | $21,840 | $74,620 |
Agents Affiliated with this Home
-
L
Seller's Agent in 2024
Layla Blackburn
Howard Hanna
(440) 590-5893
8 Total Sales
-

Buyer's Agent in 2024
Sylvia Incorvaia
EXP Realty, LLC.
(216) 316-1893
2,667 Total Sales
-

Seller's Agent in 2015
CJ Harrington
Keller Williams Elevate
(440) 336-0612
68 Total Sales
-

Buyer's Agent in 2015
Renee Velasquez
EXP Realty, LLC.
(330) 321-3339
192 Total Sales
Map
Source: MLS Now
MLS Number: 3702660
APN: 12-00-019-000-070
- 10261 Baker Creek Ln
- 10700 Whitewing Way Unit 36142101
- 23616 Daisey Dr
- 10354 Greenview Dr
- Lehigh Plan at Ashford Cove
- Anderson w/ Covered Porch Plan at Ashford Cove
- Ballenger Plan at Ashford Cove
- Columbia Plan at Ashford Cove
- Hudson w/ First-Floor Guest Bed Option Plan at Ashford Cove
- 10310 Greenview Dr
- 23213 Snell Rd
- 23789 Snell Rd
- 0 E River Rd Unit 5120285
- 8988 Leatherleaf Dr
- 10444 E River Rd
- 8981 Leatherleaf Dr
- 8915 Leatherleaf Dr
- 9892 Valleyview Dr
- 8896 Firethorne Dr
- 9990 Aldridge Dr
