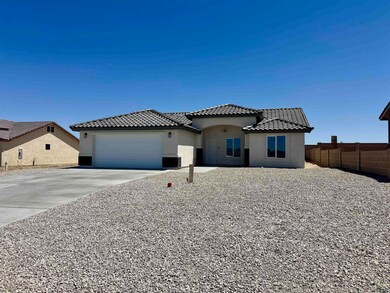NEW CONSTRUCTION
$25K PRICE DROP
10849 Concho Dr Wellton, AZ 85356
Estimated payment $1,392/month
Total Views
61,036
3
Beds
2
Baths
1,252
Sq Ft
$208
Price per Sq Ft
Highlights
- New Construction
- Covered Patio or Porch
- 2 Car Attached Garage
- Vaulted Ceiling
- Cul-De-Sac
- Double Pane Windows
About This Home
This beautifully designed semi-custom new home features 3 bedrooms and 2 bathrooms with a spacious 1,252 sq. ft. split floor plan. Enjoy vaulted ceilings, a large laundry room, and a master suite with a walk-in tile shower and closet. Exterior highlights include a tile roof, extended driveway, covered patio, and stunning views of the sunset and surrounding terrain.
Home Details
Home Type
- Single Family
Est. Annual Taxes
- $84
Year Built
- Built in 2025 | New Construction
Lot Details
- 8,884 Sq Ft Lot
- Cul-De-Sac
- Back Yard Fenced
- Block Wall Fence
- Desert Landscape
- Property is zoned SF
Parking
- 2 Car Attached Garage
Home Design
- Flat Roof Shape
- Concrete Foundation
- Tile Roof
- Stucco Exterior
Interior Spaces
- 1,252 Sq Ft Home
- Vaulted Ceiling
- Ceiling Fan
- Chandelier
- Double Pane Windows
- Sliding Doors
- Utility Room
- Laundry Room
- Tile Flooring
Kitchen
- Breakfast Bar
- Electric Oven or Range
- Microwave
Bedrooms and Bathrooms
- 3 Bedrooms
- Walk-In Closet
Home Security
- Carbon Monoxide Detectors
- Fire and Smoke Detector
Utilities
- Refrigerated Cooling System
- Heating Available
- Septic System
- Internet Available
Additional Features
- North or South Exposure
- Covered Patio or Porch
Community Details
- Valley View Estates Subdivision
Listing and Financial Details
- Assessor Parcel Number 708-32-002
Map
Create a Home Valuation Report for This Property
The Home Valuation Report is an in-depth analysis detailing your home's value as well as a comparison with similar homes in the area
Home Values in the Area
Average Home Value in this Area
Tax History
| Year | Tax Paid | Tax Assessment Tax Assessment Total Assessment is a certain percentage of the fair market value that is determined by local assessors to be the total taxable value of land and additions on the property. | Land | Improvement |
|---|---|---|---|---|
| 2025 | $84 | $825 | $825 | -- |
| 2024 | $87 | $825 | $825 | -- |
| 2023 | $87 | $825 | $825 | $0 |
| 2022 | $82 | $825 | $825 | $0 |
| 2021 | $95 | $825 | $825 | $0 |
| 2020 | $99 | $819 | $819 | $0 |
| 2019 | $91 | $780 | $780 | $0 |
| 2018 | $87 | $743 | $743 | $0 |
| 2017 | $80 | $743 | $743 | $0 |
| 2016 | $80 | $674 | $674 | $0 |
| 2015 | $73 | $685 | $685 | $0 |
| 2014 | $73 | $652 | $652 | $0 |
Source: Public Records
Property History
| Date | Event | Price | Change | Sq Ft Price |
|---|---|---|---|---|
| 07/29/2025 07/29/25 | Price Changed | $260,000 | -5.5% | $208 / Sq Ft |
| 05/22/2025 05/22/25 | Price Changed | $275,000 | -0.7% | $220 / Sq Ft |
| 04/28/2025 04/28/25 | Price Changed | $277,000 | -2.8% | $221 / Sq Ft |
| 02/08/2025 02/08/25 | For Sale | $285,000 | -- | $228 / Sq Ft |
Source: Yuma Association of REALTORS®
Purchase History
| Date | Type | Sale Price | Title Company |
|---|---|---|---|
| Warranty Deed | -- | -- | |
| Warranty Deed | $180,000 | Chicago Title |
Source: Public Records
Source: Yuma Association of REALTORS®
MLS Number: 20250757
APN: 708-32-002
Nearby Homes
- 10541 Camino Del Sol Dr
- 10517 Camino Del Sol Dr
- 28602 San Francisco Ave
- 27224 E County 11 1 2 St
- 11577 Cibola St
- 28381 Canal Ave
- 11618 Cibola St
- 0 E County 10th St
- 28742 Canal Ave
- 11603 Baja St
- 11752 Castle Dome St
- 11732 Muggins St
- 28141 Canal Ave Unit 2
- 28766 Los Angeles Ave
- 27357 Red Rock Rd
- 27349 Red Rock Rd
- 27341 Red Rock Rd
- 28371 Telegraph Ave
- 27333 Red Rock Rd
- 11701 Kofa St
- 10517 S Camino Del Sol
- 29297 Arizona Ave
- 34365 E County 5th St
- 39561 E Ohio Ave
- 14860 E 51st Dr
- 14813 E 50 Dr
- 14349 E 28th Ln
- 13150 S Onammi Ave
- 12620 S Driftwood Dr
- 13794 E 48th Dr
- 13698 E 50th St
- 13554 E 45th St
- 13465 E 34th Place
- 13536 E 52nd St
- 13440 E 46th St
- 13135 E 55th Ln
- 12726 E 47th Dr
- 10687 S Del Rio
- 12500 E Del Rico
- 12527 E 49th Dr







