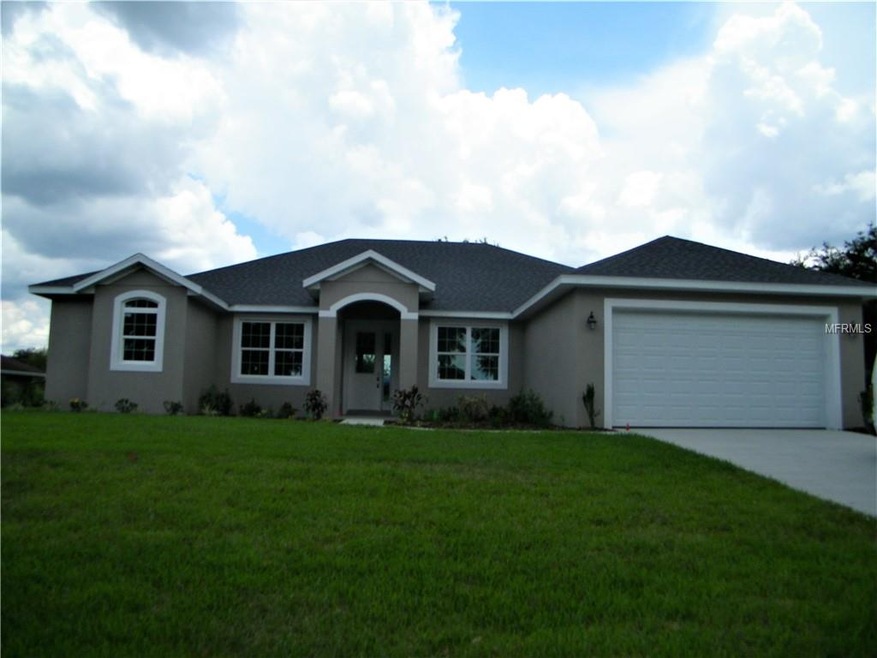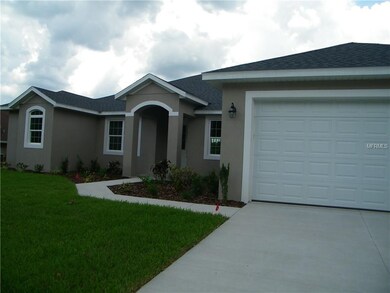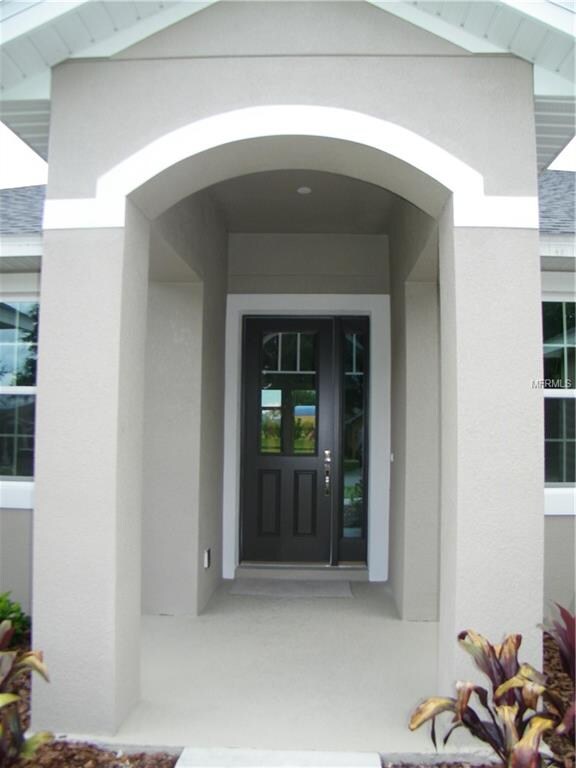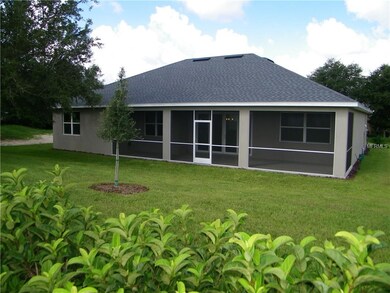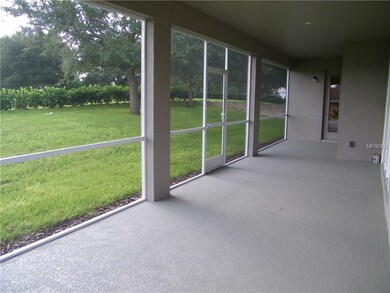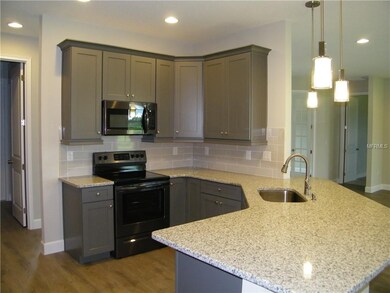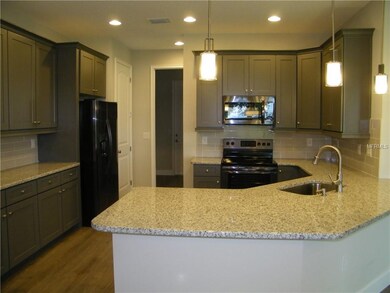
10849 Masters Dr Clermont, FL 34711
Palisades NeighborhoodHighlights
- Boat Ramp
- Newly Remodeled
- Open Floorplan
- Access To Chain Of Lakes
- Fishing
- Contemporary Architecture
About This Home
As of June 2022New Construction-Completed. This open concept plan features 3 bedrooms, 2 baths plus a den and open living space for relaxing or entertaining and is situated on a large corner lot. This popular St. Andrews plan offers a master suite with trey ceiling and two large closets and open kitchen overlooking the family space. Make yourself at home in this airy relaxed plan with lots of windows and natural light. Relax on your expansive covered and screened lanai and enjoy the Florida lifestyle. The features in this new luxury home are astounding, such as impressive 8' entry door and 8' interior doors throughout, luxury waterproof plank flooring in all main living areas, granite countertops, solid wood dovetail cabinetry with soft close doors and drawers, 5 1/4 inch baseboards, impressive stainless steel appliances including side by side refrigerator and an energy package including double pane low E windows and slider and a 15 SEER energy efficient A/C unit. Builder warranty and 10 year structural warranty included. This unique community offers one of the area's best locations with access to the Clermont Chain of Lakes offering a private and tranquil lakefront park, boat ramp and dock for enjoying the best of Lake County along with a community swimming pool, tennis court, pickle ball courts, and basketball court. Palisades residents can enjoy Lake County tranquility and it's casual-relaxed lifestyle within its neighborhoods of finely crafted homes.
Last Agent to Sell the Property
CHARLES RUTENBERG REALTY ORLANDO License #3036728 Listed on: 08/10/2018

Home Details
Home Type
- Single Family
Est. Annual Taxes
- $352
Year Built
- Built in 2018 | Newly Remodeled
Lot Details
- 0.34 Acre Lot
- Corner Lot
- Irrigation
- Landscaped with Trees
- Property is zoned PUD
HOA Fees
- $103 Monthly HOA Fees
Parking
- 2 Car Attached Garage
Home Design
- Contemporary Architecture
- Slab Foundation
- Shingle Roof
- Block Exterior
- Stucco
Interior Spaces
- 2,140 Sq Ft Home
- 1-Story Property
- Open Floorplan
- Low Emissivity Windows
- Insulated Windows
- Sliding Doors
- Den
- Inside Utility
- Laundry Room
- Attic
Kitchen
- Range
- Microwave
- Dishwasher
- Stone Countertops
- Solid Wood Cabinet
- Disposal
Flooring
- Carpet
- Vinyl
Bedrooms and Bathrooms
- 3 Bedrooms
- 2 Full Bathrooms
Home Security
- Home Security System
- Fire and Smoke Detector
Outdoor Features
- Access To Chain Of Lakes
- Fishing Pier
- Water Skiing Allowed
- Boat Ramp
- Covered Patio or Porch
Schools
- Minneola Elementary School
- Clermont Middle School
- South Lake High School
Utilities
- Central Heating and Cooling System
- Septic Tank
- High Speed Internet
- Cable TV Available
Listing and Financial Details
- Down Payment Assistance Available
- Visit Down Payment Resource Website
- Tax Lot 234
- Assessor Parcel Number 11-22-25-102000023400
Community Details
Overview
- Association fees include cable TV, common area taxes, community pool, escrow reserves fund, manager, pool maintenance
- Sentry Management Noelle Racine Association, Phone Number (352) 243-4595
- Palisades Ph 02E Lt 208 Subdivision
- The community has rules related to deed restrictions, fencing, allowable golf cart usage in the community
Recreation
- Boat Ramp
- Boat Dock
- Tennis Courts
- Community Playground
- Community Pool
- Fishing
- Park
Ownership History
Purchase Details
Home Financials for this Owner
Home Financials are based on the most recent Mortgage that was taken out on this home.Purchase Details
Home Financials for this Owner
Home Financials are based on the most recent Mortgage that was taken out on this home.Similar Homes in Clermont, FL
Home Values in the Area
Average Home Value in this Area
Purchase History
| Date | Type | Sale Price | Title Company |
|---|---|---|---|
| Warranty Deed | $537,500 | Metes & Bounds Title | |
| Warranty Deed | $325,000 | Fidelity National Title Of F |
Mortgage History
| Date | Status | Loan Amount | Loan Type |
|---|---|---|---|
| Open | $237,500 | New Conventional | |
| Previous Owner | $292,500 | New Conventional |
Property History
| Date | Event | Price | Change | Sq Ft Price |
|---|---|---|---|---|
| 06/23/2022 06/23/22 | Sold | $537,000 | +8.5% | $248 / Sq Ft |
| 05/19/2022 05/19/22 | Pending | -- | -- | -- |
| 05/15/2022 05/15/22 | Price Changed | $495,000 | -2.9% | $228 / Sq Ft |
| 05/14/2022 05/14/22 | For Sale | $510,000 | -5.0% | $235 / Sq Ft |
| 04/13/2022 04/13/22 | Off Market | $537,000 | -- | -- |
| 04/13/2022 04/13/22 | Pending | -- | -- | -- |
| 04/11/2022 04/11/22 | For Sale | $495,000 | +52.3% | $228 / Sq Ft |
| 11/09/2018 11/09/18 | Sold | $325,000 | -4.3% | $152 / Sq Ft |
| 09/25/2018 09/25/18 | Pending | -- | -- | -- |
| 08/10/2018 08/10/18 | For Sale | $339,500 | -- | $159 / Sq Ft |
Tax History Compared to Growth
Tax History
| Year | Tax Paid | Tax Assessment Tax Assessment Total Assessment is a certain percentage of the fair market value that is determined by local assessors to be the total taxable value of land and additions on the property. | Land | Improvement |
|---|---|---|---|---|
| 2025 | $5,375 | $409,680 | $102,300 | $307,380 |
| 2024 | $5,375 | $409,680 | $102,300 | $307,380 |
| 2023 | $5,375 | $400,154 | $102,300 | $297,854 |
| 2022 | $3,124 | $241,090 | $0 | $0 |
| 2021 | $3,106 | $234,072 | $0 | $0 |
| 2020 | $3,092 | $230,841 | $0 | $0 |
| 2019 | $3,099 | $221,098 | $0 | $0 |
| 2018 | $393 | $32,760 | $0 | $0 |
| 2017 | $352 | $20,800 | $0 | $0 |
| 2016 | $309 | $20,800 | $0 | $0 |
| 2015 | $314 | $20,800 | $0 | $0 |
| 2014 | $283 | $18,200 | $0 | $0 |
Agents Affiliated with this Home
-

Seller's Agent in 2022
Tina St Clair
ST. CLAIR REALTY GROUP, LLC
(352) 552-3754
1 in this area
102 Total Sales
-

Buyer's Agent in 2022
Bruce Clark
PREFERRED REAL ESTATE
(407) 791-3116
1 in this area
129 Total Sales
-
D
Seller's Agent in 2018
Deena Thurmond
CHARLES RUTENBERG REALTY ORLANDO
(352) 989-7672
12 in this area
21 Total Sales
-

Buyer's Agent in 2018
Ronald Ziolkowski
RE/MAX
(407) 592-7653
295 Total Sales
Map
Source: Stellar MLS
MLS Number: G5004849
APN: 11-22-25-1020-000-23400
- 11210 Elderberry Ct
- 10642 Masters Dr
- 16729 Tall Grass Ln
- 1106 Heather Glen Dr
- 1132 Hill Mount Dr
- 16147 Crystal Cove
- 16631 Champions Ct
- 1500 Oak Valley Blvd
- 1113 Canopy Oaks Dr
- 1104 Chateau Cir
- 1124 Chateau Cir
- 309 Misty Haven Dr
- 16623 Oklahoma St
- 16615 Oklahoma St
- 303 Misty Haven Dr
- 1125 Blackjack Ridge St
- 9943 Spring Lake Dr
- 1307 Rain Forest Ln
- 117 Harvest Gate Blvd
- 10249 Spring Lake Dr
