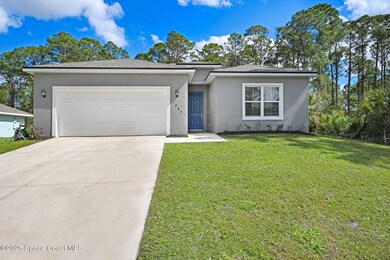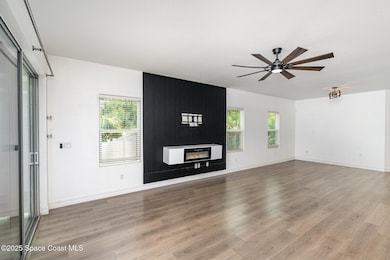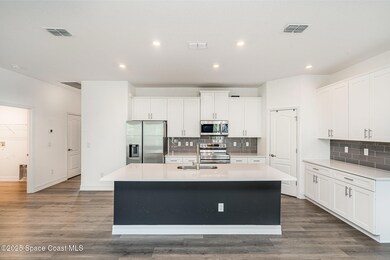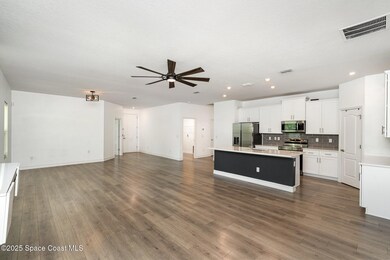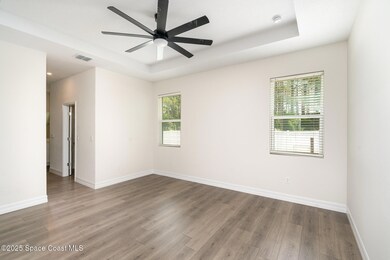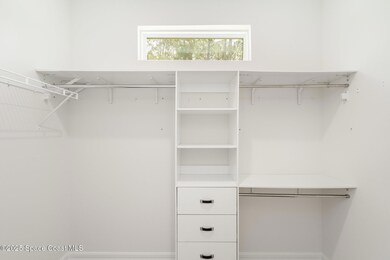
1085 Caligula Ave SE Palm Bay, FL 32909
Estimated payment $2,467/month
Highlights
- Open Floorplan
- Wooded Lot
- No HOA
- Contemporary Architecture
- Corner Lot
- Porch
About This Home
Set on a premium lot with no neighbors behind or beside, it offers rare privacy for quiet evenings or lively get-togethers.
Step inside to discover a stylish, open-concept layout with luxury vinyl flooring and modern finishes throughout. The kitchen impresses with quartz countertops, white shaker cabinets, stainless steel appliances, and an oversized island perfect for meals, mingling, or midnight snacks.
The primary suite is your personal retreat—featuring dual walk-in closets, a spa-like bath with double vanities, a walk-in glass shower, and a stunning tray ceiling. A second en-suite bedroom on the opposite side of the home adds space for guests, in-laws, or that independent teen.
This home blends comfort, convenience, and quiet—come see it before someone else calls it theirs!
Home Details
Home Type
- Single Family
Est. Annual Taxes
- $5,751
Year Built
- Built in 2022
Lot Details
- 10,019 Sq Ft Lot
- North Facing Home
- Privacy Fence
- Vinyl Fence
- Corner Lot
- Wooded Lot
Parking
- 2 Car Attached Garage
Home Design
- Contemporary Architecture
- Shingle Roof
- Concrete Siding
- Block Exterior
- Asphalt
- Stucco
Interior Spaces
- 2,097 Sq Ft Home
- 1-Story Property
- Open Floorplan
- Ceiling Fan
- Electric Fireplace
- High Impact Windows
Kitchen
- Electric Range
- Microwave
- Dishwasher
- Kitchen Island
- Disposal
Flooring
- Carpet
- Vinyl
Bedrooms and Bathrooms
- 4 Bedrooms
- Split Bedroom Floorplan
- Dual Closets
- Walk-In Closet
- In-Law or Guest Suite
- 3 Full Bathrooms
Laundry
- Laundry on lower level
- Electric Dryer Hookup
Eco-Friendly Details
- Energy-Efficient Appliances
- Energy-Efficient Windows
- Energy-Efficient Roof
- Energy-Efficient Thermostat
Outdoor Features
- Porch
Schools
- Turner Elementary School
- Southwest Middle School
- Bayside High School
Utilities
- Central Heating and Cooling System
- Geothermal Heating and Cooling
- High-Efficiency Water Heater
- Septic Tank
- Cable TV Available
Community Details
- No Home Owners Association
- Port Malabar Unit 12 Subdivision
Map
Home Values in the Area
Average Home Value in this Area
Tax History
| Year | Tax Paid | Tax Assessment Tax Assessment Total Assessment is a certain percentage of the fair market value that is determined by local assessors to be the total taxable value of land and additions on the property. | Land | Improvement |
|---|---|---|---|---|
| 2023 | $5,751 | $312,020 | $36,000 | $276,020 |
| 2022 | $482 | $24,500 | $0 | $0 |
| 2021 | $225 | $17,000 | $17,000 | $0 |
| 2020 | $189 | $12,500 | $12,500 | $0 |
| 2019 | $225 | $11,000 | $11,000 | $0 |
| 2018 | $202 | $8,400 | $8,400 | $0 |
| 2017 | $195 | $1,750 | $0 | $0 |
| 2016 | $124 | $5,400 | $5,400 | $0 |
| 2015 | $117 | $5,000 | $5,000 | $0 |
| 2014 | $103 | $3,700 | $3,700 | $0 |
Property History
| Date | Event | Price | Change | Sq Ft Price |
|---|---|---|---|---|
| 07/18/2025 07/18/25 | Pending | -- | -- | -- |
| 07/08/2025 07/08/25 | Price Changed | $359,900 | 0.0% | $172 / Sq Ft |
| 07/08/2025 07/08/25 | Price Changed | $359,900 | -1.4% | $172 / Sq Ft |
| 06/25/2025 06/25/25 | Price Changed | $365,000 | 0.0% | $174 / Sq Ft |
| 06/24/2025 06/24/25 | Price Changed | $365,000 | -2.7% | $174 / Sq Ft |
| 05/28/2025 05/28/25 | Price Changed | $375,000 | 0.0% | $179 / Sq Ft |
| 05/28/2025 05/28/25 | For Sale | $375,000 | 0.0% | $179 / Sq Ft |
| 05/28/2025 05/28/25 | For Sale | $375,000 | -5.1% | $179 / Sq Ft |
| 05/27/2025 05/27/25 | Off Market | $395,000 | -- | -- |
| 05/24/2025 05/24/25 | For Sale | $395,000 | 0.0% | $188 / Sq Ft |
| 04/11/2025 04/11/25 | Pending | -- | -- | -- |
| 02/22/2025 02/22/25 | Price Changed | $395,000 | -3.7% | $188 / Sq Ft |
| 02/15/2025 02/15/25 | For Sale | $410,000 | +9.4% | $196 / Sq Ft |
| 02/03/2023 02/03/23 | Sold | $374,900 | -1.3% | $180 / Sq Ft |
| 01/13/2023 01/13/23 | Pending | -- | -- | -- |
| 11/18/2022 11/18/22 | For Sale | $379,900 | -- | $183 / Sq Ft |
Purchase History
| Date | Type | Sale Price | Title Company |
|---|---|---|---|
| Warranty Deed | $374,900 | -- | |
| Warranty Deed | $37,000 | Forever Home Title Llc | |
| Warranty Deed | $24,000 | Forever Home Title Llc |
Mortgage History
| Date | Status | Loan Amount | Loan Type |
|---|---|---|---|
| Open | $343,314 | FHA |
Similar Homes in Palm Bay, FL
Source: Space Coast MLS (Space Coast Association of REALTORS®)
MLS Number: 1047343
APN: 29-37-07-GN-00515.0-0001.00
- 251 District St SE
- 1015 Cranberry Rd SE
- 962 Caligula Ave SE
- 260 Breakwater St SE
- 160 Crosspoint St SE
- 926 Caligula Ave SE
- 999 Carver Rd SE
- 577 Collings St SE
- 969 Commerce Rd SE
- 1046 Barbados Ave SE
- 340 Albright St SE
- 1011 Eldron Blvd SE
- 350 Albright St SE
- 370 Brantley St SE
- 921 Barbados Ave SE
- 698 Awin Ct SE
- 1077 Hammacher Ave SW
- 870 Buchanan Ave SE
- 884 Aruba Ave SE
- 251 Vin Rose Cir SE Unit 50
- 1085 Cranberry Rd SE
- 999 Eldron Blvd SE
- 542 Ortega St SE
- 530 Escarole St SE
- 516 Seaport Terrace SE
- 470 Vin Rose Cir SE
- 700 Cornelia Ave SE
- 639 Airoso Rd SE
- 166 Inez St SE
- 134 Inez St SE
- 119 Uleta Rd SE
- 384 Abello Rd SE
- 300 Abello Rd SE
- 207 Godfrey Rd SE
- 700 Avalon St SE
- 793 Gerhard Ave SW
- 1366 Whaling Ave SE
- 1414 Operetta Ave SE
- 741 Airoso Rd SE
- 146 Okeefe St SE

