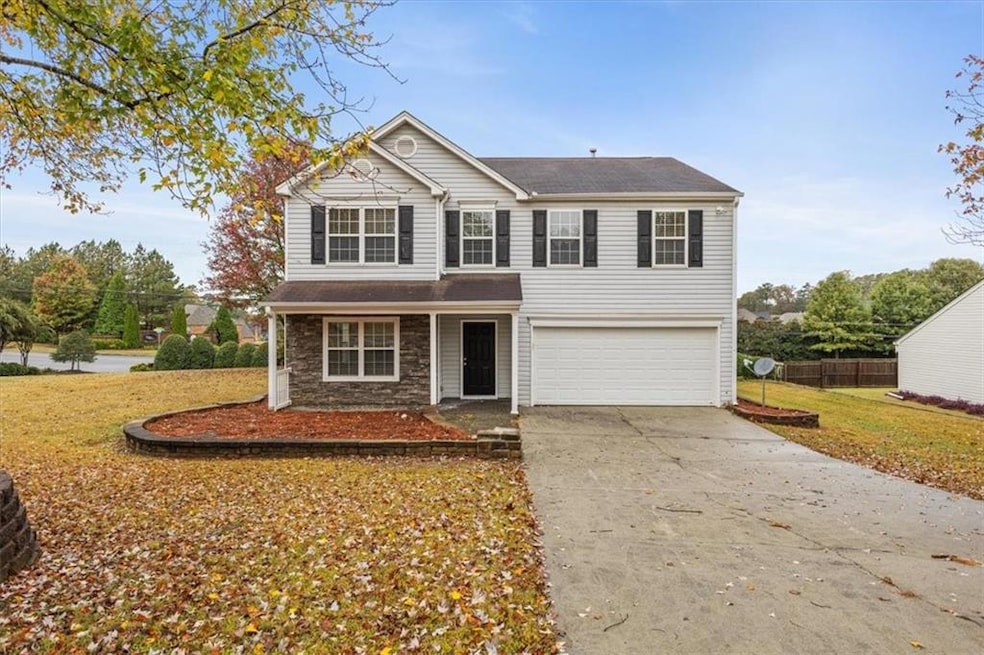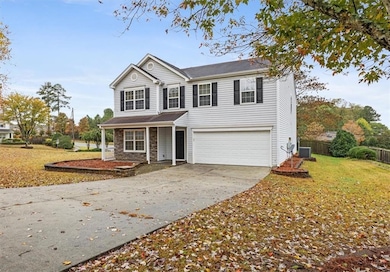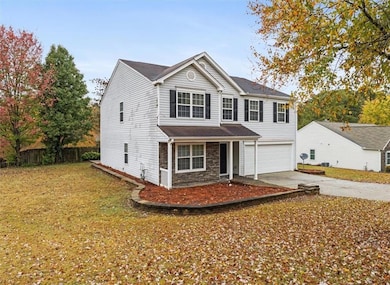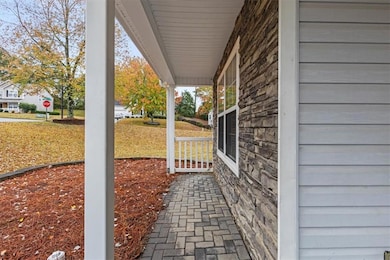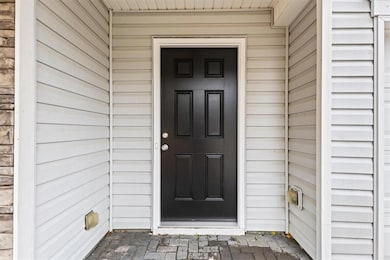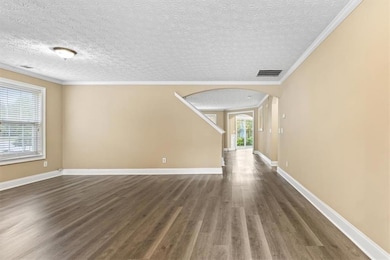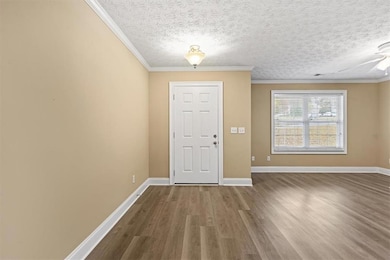1085 Campbell Gate Rd Lawrenceville, GA 30045
Estimated payment $2,275/month
Highlights
- Traditional Architecture
- Separate Shower in Primary Bathroom
- Central Heating and Cooling System
- Dacula Middle School Rated A-
- Patio
- 2 Car Garage
About This Home
Welcome to Campbell Crossing!
This beautiful four-bedroom, two-and-a-half-bath home has all the bells and whistles you need to call it home.
Enjoy a modern open floor plan featuring stainless steel appliances, a formal living room, and a spacious family room with a cozy fireplace that flows seamlessly into the dining area. There’s also a bonus room perfect for a home office or flex space.
Upstairs, you’ll find a large loft area, a spacious primary suite, and three additional bedrooms with a full bath.
Don’t miss the opportunity to own this stunning home in a top-rated school district—and at an amazing price!
Home Details
Home Type
- Single Family
Est. Annual Taxes
- $5,560
Year Built
- Built in 2000
Lot Details
- 0.46 Acre Lot
- Back Yard Fenced
HOA Fees
- $42 Monthly HOA Fees
Parking
- 2 Car Garage
Home Design
- Traditional Architecture
- Slab Foundation
- Vinyl Siding
Interior Spaces
- 2,702 Sq Ft Home
- 2-Story Property
- Family Room with Fireplace
- Vinyl Flooring
- Fire and Smoke Detector
- Dishwasher
- Laundry on main level
Bedrooms and Bathrooms
- 4 Bedrooms
- Separate Shower in Primary Bathroom
Schools
- Alcova Elementary School
- Dacula Middle School
- Dacula High School
Additional Features
- Patio
- Central Heating and Cooling System
Community Details
- Campbell Crossing Subdivision
Listing and Financial Details
- Assessor Parcel Number R5246 031
Map
Home Values in the Area
Average Home Value in this Area
Tax History
| Year | Tax Paid | Tax Assessment Tax Assessment Total Assessment is a certain percentage of the fair market value that is determined by local assessors to be the total taxable value of land and additions on the property. | Land | Improvement |
|---|---|---|---|---|
| 2024 | $5,560 | $144,800 | $30,000 | $114,800 |
| 2023 | $5,560 | $152,440 | $30,000 | $122,440 |
| 2022 | $3,416 | $85,600 | $18,000 | $67,600 |
| 2021 | $3,451 | $85,600 | $18,000 | $67,600 |
| 2020 | $3,470 | $85,600 | $18,000 | $67,600 |
| 2019 | $3,342 | $85,600 | $18,000 | $67,600 |
| 2018 | $2,773 | $69,320 | $15,600 | $53,720 |
| 2016 | $2,463 | $69,320 | $12,800 | $56,520 |
| 2015 | $2,538 | $61,440 | $11,200 | $50,240 |
| 2014 | $2,551 | $61,440 | $11,200 | $50,240 |
Property History
| Date | Event | Price | List to Sale | Price per Sq Ft |
|---|---|---|---|---|
| 11/11/2025 11/11/25 | Pending | -- | -- | -- |
| 11/05/2025 11/05/25 | For Sale | $336,500 | 0.0% | $125 / Sq Ft |
| 03/28/2013 03/28/13 | Rented | $1,275 | 0.0% | -- |
| 03/28/2013 03/28/13 | For Rent | $1,275 | -- | -- |
Purchase History
| Date | Type | Sale Price | Title Company |
|---|---|---|---|
| Limited Warranty Deed | -- | -- | |
| Foreclosure Deed | $113,618 | -- | |
| Deed | $172,500 | -- | |
| Quit Claim Deed | -- | -- | |
| Deed | $143,300 | -- |
Mortgage History
| Date | Status | Loan Amount | Loan Type |
|---|---|---|---|
| Previous Owner | $34,500 | Unknown | |
| Previous Owner | $138,000 | New Conventional | |
| Previous Owner | $130,501 | FHA | |
| Previous Owner | $131,850 | FHA |
Source: First Multiple Listing Service (FMLS)
MLS Number: 7677228
APN: 5-246-031
- 1672 Lapland Dr
- 1137 Misty Valley Ct
- 1631 Lapland Dr
- 1609 Kamp Springs Ave
- 958 Tumlin Trace Unit 2
- 955 Matt Springs Ct
- 1288 Mitford Ln
- 1661 Hedington Ct
- 1617 Matt Springs Dr
- 1117 Campbell Rd
- 871 Wisteria View Ct
- Summit Plan at Water Oak Estates
- Edison Plan at Water Oak Estates
- 593 Princeton Elm Place
- 1871 Lacebark Elm Way
- Hampshire Plan at Water Oak Estates
- 1851 Lacebark Elm Way
- Savannah Plan at Water Oak Estates
