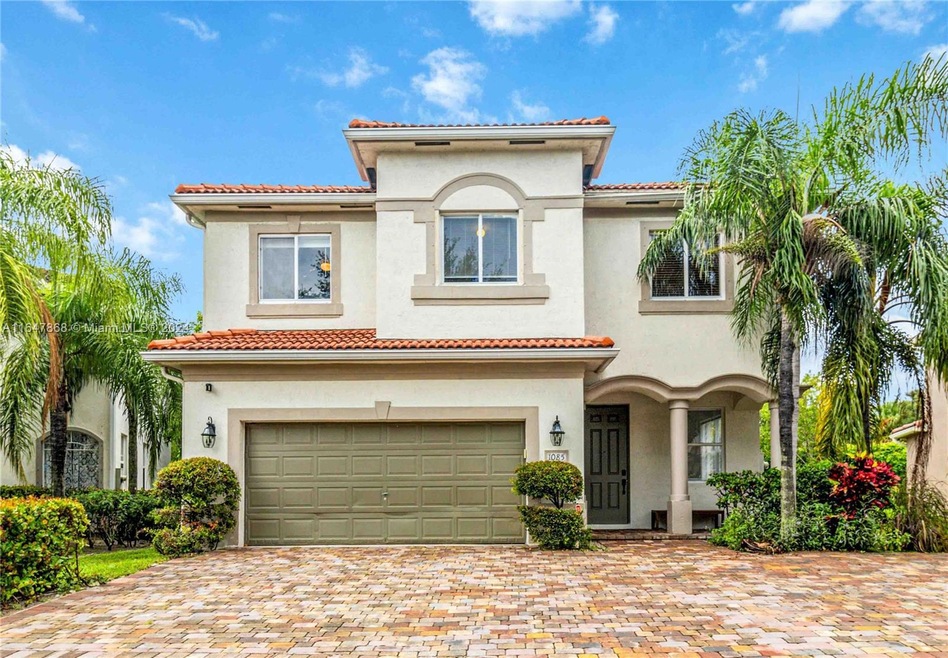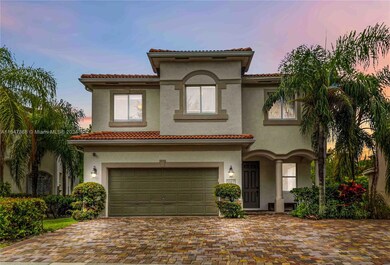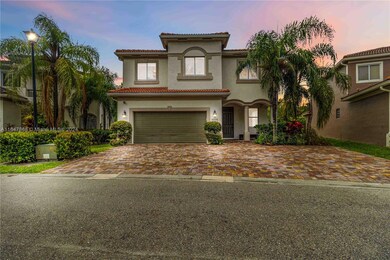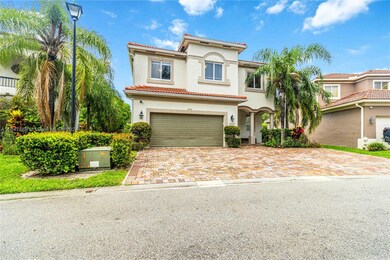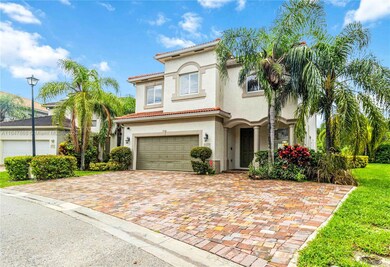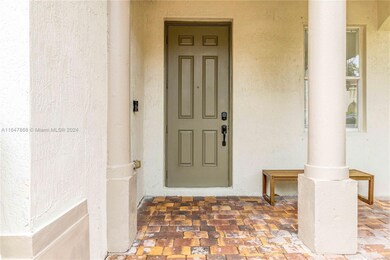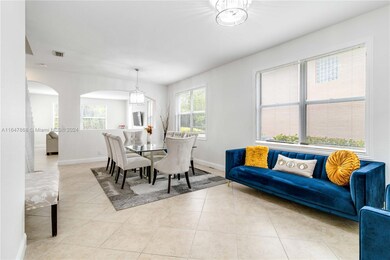
1085 Center Stone Ln Riviera Beach, FL 33404
Highlights
- Fitness Center
- Gated Community
- Wood Flooring
- Concrete Pool
- Clubhouse
- Garden View
About This Home
As of October 2024Welcome to this elegant & expansive 3,000+ sqft. home in sought-after Thousand Oaks. Featuring 5 bedrooms and 3.5 baths, this residence showcases an open floor plan w/ abundant natural light. The main level is highlighted by an open floor plan, large kitchen w/ granite countertops & red oak cabinets, flowing into a sunlit family room & breakfast area. Upstairs, dark wood floors grace your way to den & bedrooms. The extra large master suite boasts hallway to dual walk-in closets and bath with separate his and hers sides. The backyard oasis includes a fenced stone patio and an inviting in-ground pool. 2 car garage & extended driveway for 4 cars. Community amenities include pool, gym, tennis/basketball courts & playground. Close to restaurants, coffee shops & retail.
Last Agent to Sell the Property
Luxe Properties License #3282105 Listed on: 08/27/2024

Home Details
Home Type
- Single Family
Est. Annual Taxes
- $7,121
Year Built
- Built in 2005
Lot Details
- 6,691 Sq Ft Lot
- South Facing Home
- Fenced
- Property is zoned R-PUD (c
HOA Fees
- $240 Monthly HOA Fees
Parking
- 2 Car Attached Garage
- Driveway
- Open Parking
Property Views
- Garden
- Pool
Home Design
- Concrete Block And Stucco Construction
Interior Spaces
- 3,052 Sq Ft Home
- 2-Story Property
- Blinds
- Family Room
- Formal Dining Room
- Den
- Complete Storm Protection
Kitchen
- Breakfast Area or Nook
- Electric Range
- Microwave
- Dishwasher
- Snack Bar or Counter
- Disposal
Flooring
- Wood
- Carpet
- Ceramic Tile
Bedrooms and Bathrooms
- 5 Bedrooms
- Primary Bedroom Upstairs
- Split Bedroom Floorplan
- Walk-In Closet
- Dual Sinks
- Bathtub
- Shower Only in Primary Bathroom
Laundry
- Laundry in Utility Room
- Dryer
- Washer
Pool
- Concrete Pool
- In Ground Pool
Schools
- Washington Elementary Magnet School
- John F. Kennedy Middle School
- Palm Beach Gardens High School
Utilities
- Central Heating and Cooling System
- Generator Hookup
Listing and Financial Details
- Assessor Parcel Number 56434230290012010
Community Details
Overview
- Thousand Oaks,Thousand Oaks Subdivision
- Maintained Community
Amenities
- Picnic Area
- Clubhouse
Recreation
- Tennis Courts
- Fitness Center
- Community Pool
Security
- Gated Community
Ownership History
Purchase Details
Home Financials for this Owner
Home Financials are based on the most recent Mortgage that was taken out on this home.Purchase Details
Home Financials for this Owner
Home Financials are based on the most recent Mortgage that was taken out on this home.Purchase Details
Purchase Details
Purchase Details
Purchase Details
Home Financials for this Owner
Home Financials are based on the most recent Mortgage that was taken out on this home.Similar Homes in Riviera Beach, FL
Home Values in the Area
Average Home Value in this Area
Purchase History
| Date | Type | Sale Price | Title Company |
|---|---|---|---|
| Warranty Deed | $595,000 | Empire Title Services | |
| Warranty Deed | $300,000 | Attorney | |
| Trustee Deed | $50,100 | Attorney | |
| Quit Claim Deed | $40,000 | Attorney | |
| Trustee Deed | -- | None Available | |
| Corporate Deed | $350,236 | Dhi Title Of Florida Inc |
Mortgage History
| Date | Status | Loan Amount | Loan Type |
|---|---|---|---|
| Open | $595,000 | VA | |
| Previous Owner | $450,956 | FHA | |
| Previous Owner | $356,752 | FHA | |
| Previous Owner | $68,000 | Unknown | |
| Previous Owner | $315,212 | Purchase Money Mortgage |
Property History
| Date | Event | Price | Change | Sq Ft Price |
|---|---|---|---|---|
| 10/03/2024 10/03/24 | Sold | $595,000 | -0.7% | $195 / Sq Ft |
| 09/07/2024 09/07/24 | Pending | -- | -- | -- |
| 08/27/2024 08/27/24 | For Sale | $599,000 | +99.7% | $196 / Sq Ft |
| 11/27/2019 11/27/19 | Sold | $300,000 | -3.1% | $98 / Sq Ft |
| 10/28/2019 10/28/19 | Pending | -- | -- | -- |
| 09/07/2019 09/07/19 | For Sale | $309,500 | -- | $101 / Sq Ft |
Tax History Compared to Growth
Tax History
| Year | Tax Paid | Tax Assessment Tax Assessment Total Assessment is a certain percentage of the fair market value that is determined by local assessors to be the total taxable value of land and additions on the property. | Land | Improvement |
|---|---|---|---|---|
| 2024 | $7,278 | $340,155 | -- | -- |
| 2023 | $7,121 | $330,248 | $0 | $0 |
| 2022 | $7,027 | $320,629 | $0 | $0 |
| 2021 | $6,997 | $311,290 | $0 | $0 |
| 2020 | $7,007 | $306,992 | $19,380 | $287,612 |
| 2019 | $7,557 | $287,169 | $0 | $287,169 |
| 2018 | $6,961 | $273,161 | $0 | $273,161 |
| 2017 | $6,488 | $247,317 | $0 | $0 |
| 2016 | $6,704 | $248,137 | $0 | $0 |
| 2015 | $5,990 | $201,357 | $0 | $0 |
| 2014 | $5,718 | $183,052 | $0 | $0 |
Agents Affiliated with this Home
-

Seller's Agent in 2024
Eduardo Demetrio
Luxe Properties
(305) 710-9700
1 in this area
40 Total Sales
-
I
Seller Co-Listing Agent in 2024
Ingrid Fonseca Borges Demetrio
Luxe Properties
(786) 810-6744
1 in this area
14 Total Sales
-

Seller's Agent in 2019
Jeremy Dysch
United Realty Group Inc
(561) 351-6843
77 Total Sales
-
K
Seller Co-Listing Agent in 2019
Kristine Flynn
United Realty Group Inc
(561) 252-8953
9 Total Sales
-

Buyer's Agent in 2019
Marcia Grant
United Realty Group Inc
(561) 449-3290
8 Total Sales
Map
Source: MIAMI REALTORS® MLS
MLS Number: A11647868
APN: 56-43-42-30-29-001-2010
- 1098 Center Stone Ln
- 2196 Oakmont Dr
- 2206 Oakmont Dr
- 2218 Oakmont Dr
- 1121 Center Stone Ln
- 2029 Oakhurst Way Unit n/a
- 2319 Center Stone Ln
- 1029 Center Stone Ln
- 1026 Center Stone Ln
- 2005 Oakhurst Way
- 2360 Center Stone Ln
- 1023 Center Stone Ln
- 3712 Sonoma Dr
- 2364 Center Stone Ln
- 3602 Sonoma Dr
- 3261 Laurel Ridge Cir
- 1947 Gardenia Ct
- 1955 Hibiscus Ln
- 1935 Gardenia Ct
- 1002 Center Stone Ln
