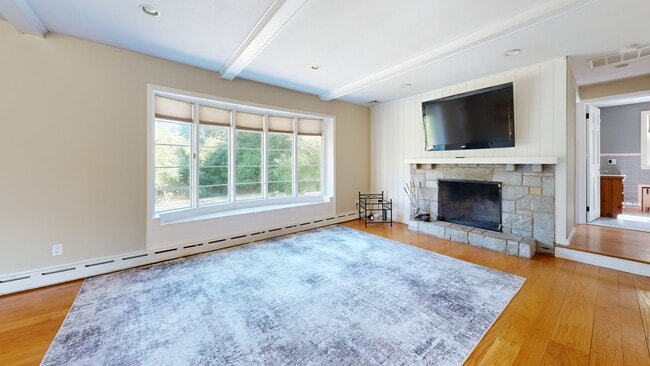
1085 Dunbar Hill Rd Hamden, CT 06514
Estimated payment $3,124/month
Highlights
- Hot Property
- Attic
- Breakfast Area or Nook
- Cape Cod Architecture
- 2 Fireplaces
- Thermal Windows
About This Home
Perfect Starter or downsizing opportunity awaits in this charming home! Main level offers generous sized sunken living room appointed with beamed ceilings, fireplace, bow window and open flow into the dining room offering bow window and hardwood flooring, remodeled eating space kitchen boasting maple cabinets, granite counter tops, stainless appliances, breakfast nook adorned with bow window and tile flooring, primary bedroom with double closets and hardwood flooring, second bedroom and 2 full baths complete this level. The finished lower level features dry bar, warm paneled walls and fireplace as well as laundry area and an abundance of storage! Additional amenities include walk up attic for future expansion, screened porch, attached 2 car garage, cast iron baseboard heat, and central air conditioning! This gem is nestled on level lot just minutes to Paradis Reserve park, Laurel View Country Club, Sleeping Giant State Park and bustling downtown New Haven!
Listing Agent
RE/MAX RISE Brokerage Phone: (203) 490-9394 License #RES.0006880 Listed on: 09/05/2025

Home Details
Home Type
- Single Family
Est. Annual Taxes
- $13,008
Year Built
- Built in 1954
Lot Details
- 0.42 Acre Lot
- Property is zoned R2
Parking
- 2 Car Garage
Home Design
- Cape Cod Architecture
- Concrete Foundation
- Frame Construction
- Asphalt Shingled Roof
- Vinyl Siding
Interior Spaces
- 1,488 Sq Ft Home
- 2 Fireplaces
- Thermal Windows
- Partially Finished Basement
- Basement Fills Entire Space Under The House
- Walkup Attic
- Laundry on lower level
Kitchen
- Breakfast Area or Nook
- Oven or Range
- Range Hood
- Dishwasher
Bedrooms and Bathrooms
- 2 Bedrooms
- 2 Full Bathrooms
Schools
- Hamden High School
Utilities
- Central Air
- Hot Water Heating System
- Heating System Uses Oil
- Private Company Owned Well
- Hot Water Circulator
- Oil Water Heater
- Fuel Tank Located in Basement
Additional Features
- Porch
- Property is near a golf course
Listing and Financial Details
- Assessor Parcel Number 1140879
Map
Home Values in the Area
Average Home Value in this Area
Tax History
| Year | Tax Paid | Tax Assessment Tax Assessment Total Assessment is a certain percentage of the fair market value that is determined by local assessors to be the total taxable value of land and additions on the property. | Land | Improvement |
|---|---|---|---|---|
| 2025 | $13,008 | $250,740 | $64,260 | $186,480 |
| 2024 | $9,140 | $164,360 | $44,660 | $119,700 |
| 2023 | $9,267 | $164,360 | $44,660 | $119,700 |
| 2022 | $9,119 | $164,360 | $44,660 | $119,700 |
| 2021 | $8,619 | $164,360 | $44,660 | $119,700 |
| 2020 | $7,936 | $152,670 | $68,180 | $84,490 |
| 2019 | $7,459 | $152,670 | $68,180 | $84,490 |
| 2018 | $7,322 | $152,670 | $68,180 | $84,490 |
| 2017 | $6,910 | $152,670 | $68,180 | $84,490 |
| 2016 | $6,925 | $152,670 | $68,180 | $84,490 |
| 2015 | $6,569 | $160,720 | $65,450 | $95,270 |
| 2014 | $6,418 | $160,720 | $65,450 | $95,270 |
Property History
| Date | Event | Price | List to Sale | Price per Sq Ft |
|---|---|---|---|---|
| 09/07/2025 09/07/25 | For Sale | $389,000 | 0.0% | $261 / Sq Ft |
| 06/26/2012 06/26/12 | Rented | $2,000 | -4.8% | -- |
| 06/26/2012 06/26/12 | Under Contract | -- | -- | -- |
| 03/26/2012 03/26/12 | For Rent | $2,100 | -- | -- |
About the Listing Agent

Linda's number one priority is the satisfaction of her clients.
She has over 38 years of Real Estate experience.
She is a marketing specialist from traditional to Internet.
She also has multiple marketing platforms used to get the best exposure to sell clients homes.
Closed over $774 Million in sales over the past 5 years
With the sale of every property, I donate to the Childrens Miracle Network Hospital. This organization works to help hospitals to provide the best care for
Linda's Other Listings
Source: SmartMLS
MLS Number: 24124479
APN: HAMD-002724-000081
- 1044 Dunbar Hill Rd
- 23 Hunters Way
- 225 Hill St
- 785 Paradise Ave
- 701 Main St
- 90 Brook Hill Rd
- 115 Earl Ave
- 371 Denslow Hill Rd
- 27 Cooper Hill Ct
- 22 Canterbury Rd
- 89 Bear Path Rd
- 34 Parmalee Dr
- 435 Shepard Ave
- 204 Towne House Rd
- 181 Towne House Rd Unit 181
- 164 Towne House Rd Unit 164
- 950 Benham St
- 900 Mix Ave Unit 36
- 900 Mix Ave Unit 109
- 900 Mix Ave Unit 10
- 15 Earl Ave
- 904 Shepard Ave
- 676 Mix Ave
- 740 Mix Ave
- 925 Mix Ave
- 783 Mix Ave
- 835 Mix Ave
- 175 Mill Pond Rd Unit 215
- 12 Kaye Plaza Unit E-08
- 127 Ursini Dr
- 2 Skiff St
- 1 Kaye Plaza
- 100 Town Walk Dr
- 15 Glen Ridge Rd
- 1800 Aspen Glen Dr
- 19 Evergreen Ave
- 200 Evergreen Ave
- 414 Mather St Unit 1
- 169 School St
- 455 Sherman Ave Unit 31





