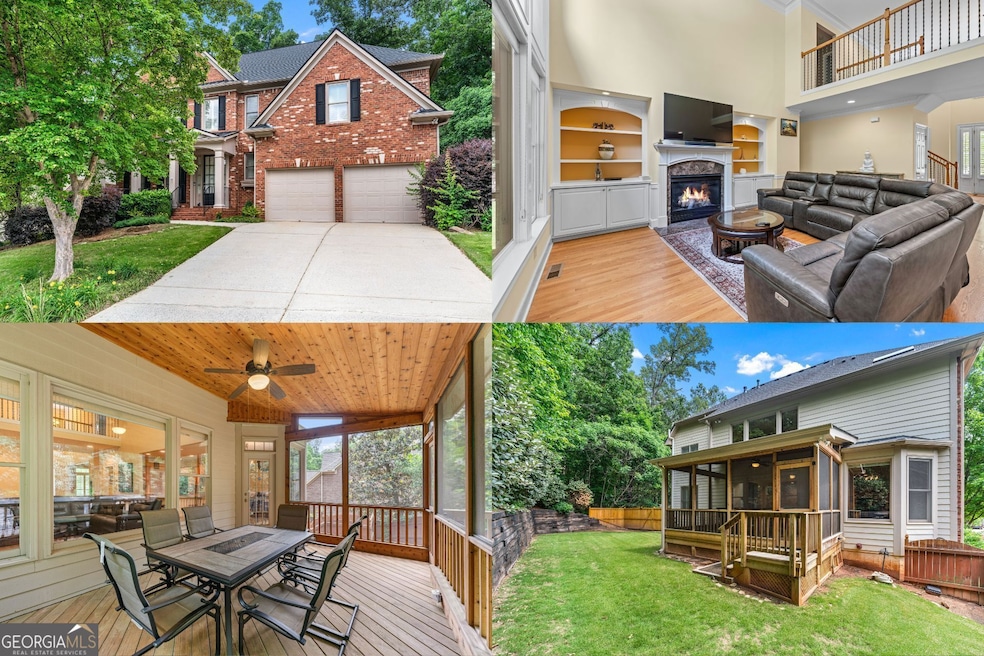Instant Equity - Priced Below Appraisal Value! Gracefully designed - Thoughtfully lived in - Exceptionally yours! Welcome to your forever home - a timeless brick estate tucked away on a peaceful cul-de-sac in the cherished Mableton/Vinings community. From the moment you arrive, the inviting front porch beckons you to slow down, take a breath, and feel the charm that radiates from every corner of this lovingly cared-for home. Step into the dramatic two-story foyer and let the warmth of the space wrap around you. The main level invites connection and celebration, with a formal dining room that sets the stage for unforgettable holiday dinners and intimate gatherings-complete with hardwood floors, elegant crown moldings, wainscoting, and a tray ceiling that adds just the right touch of grace. The heart of the home-the expansive family room-offers the perfect backdrop for cozy evenings by the marble-surround fireplace, surrounded by custom built-ins that blend beauty with everyday function. The open-concept layout flows into a chef's kitchen where memories are waiting to be made, featuring oak cabinetry, granite countertops, stainless steel appliances, and a pantry ready to hold your favorite ingredients. And at the center of it all: a high-end Smart refrigerator valued at $3,500-$4,000, offering Alexa integration, WiFi connectivity, an interior camera so you can see what's inside while at the grocery store, music streaming, Ring system connection, and even a built-in web browser. It's more than an appliance-it's a lifestyle upgrade. Additional upgrades include a Reverse Osmosis water filtration system for clean, purified drinking water-a cost-effective alternative to bottled water that enhances everyday convenience and wellness. Enjoy quiet mornings in the sunlit breakfast nook or step out onto the screened-in porch-a serene spot for morning coffee, evening wine, or listening to the soft rustle of leaves in your private, fenced backyard retreat. A spacious guest bedroom with full bath, laundry room, and access to a two-car garage complete the main level-perfect for guests or multigenerational living. Upstairs, the primary suite is a true sanctuary. Hardwood floors and tray ceilings create an atmosphere of refined comfort, while dual walk-in closets keep everything organized. The spa-inspired en-suite bath promises indulgence, with double vanities, a new glass-enclosed shower, and a jetted soaking tub bathed in natural light beneath a skylight. The upper level also offers two more generous bedrooms, a full bath, a cozy office nook, and a large sunken bonus room-perfect for a playroom, media lounge, or creative studio. Downstairs, the finished basement expands your living space with endless possibilities: a home theater, game room, guest suite-you decide. With a full bathroom, second fridge, side entrance, and ample storage, it's as practical as it is versatile. This home also offers optional access to the sought-after amenities of Vinings Estates: pickleball and tennis courts, outdoor pools with a waterslide, a vibrant clubhouse, playground, picnic area, and basketball court. And when adventure calls, you're just 10 minutes from Truist Park and The Battery-home of the Atlanta Braves, dining, shopping, and year-round excitement. This isn't just a house-it's where your next chapter begins. Schedule your private tour today!

