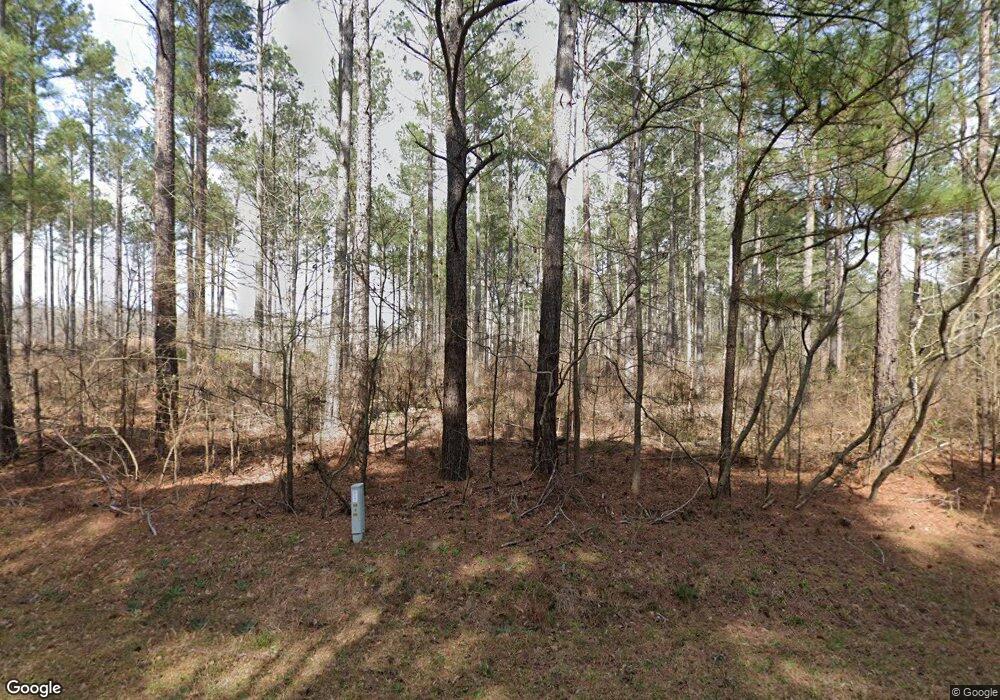1085 Locklin Rd Monroe, GA 30655
Estimated Value: $511,000 - $846,000
Highlights
- No HOA
- Fenced Yard
- Tray Ceiling
- Screened Porch
- 3 Car Attached Garage
- Tile Flooring
About This Home
As of October 2024Statesboro House Plan - Modern Farmhouse describes the exterior of this new design. A steeply pitched roof with flush rakes, dormers and front porch with simple details exemplify the style. The use of mixed exterior materials of brick skirting, architectural shingle and standing rib metal roofing are arranged to create interest as well as depth to the facade. Multi-paned windows and classic shutters round out the Farmhouse style. Whether formal or casual, the Statesboro provides the perfect setting for any gathering with family and friends. The kitchen with its massive island will be the gathering point of choice for all events. The family room has a 12 foot tall coffered ceiling and a wall of sliding glass doors to take advantage of views of the backyard. The master suite is luxurious featuring a tiled bath with soaking tub and zero entry shower and offers french door access to a patio out back. There is also another bedroom on the main level to be used as a guest suite, home office or bedroom for a returning college student. The second floor holds two secondary bedrooms, bathroom and super large bonus space would make a great kids lounge or home theater. 2 car attached garage and a separate 1 car attached garage you may like to use for your lawn mower and garden equipment! This is an exceptional family friendly home plan on a lovely lot with black board fence along the road and located with easy access to downtown Monroe and Athens shopping and schools. *(Photos may depict home plan but not subject property
Home Details
Home Type
- Single Family
Est. Annual Taxes
- $1,251
Year Built
- Built in 2024
Lot Details
- Fenced Yard
- Property is zoned A1, Agricutural,Single Family
Parking
- 3 Car Attached Garage
- Garage Door Opener
Home Design
- Brick Exterior Construction
- Slab Foundation
Interior Spaces
- 2-Story Property
- Tray Ceiling
- Gas Fireplace
- Screened Porch
Kitchen
- Range
- Microwave
- Dishwasher
- Kitchen Island
Flooring
- Carpet
- Tile
Bedrooms and Bathrooms
- 4 Bedrooms
- 3 Full Bathrooms
Outdoor Features
- Exterior Lighting
Schools
- Monroe Elementary School
- Carver Middle School
- Monroe Area High School
Utilities
- Central Air
- Heating Available
- Septic Tank
Community Details
- No Home Owners Association
- Locklin Estates Subdivision
Listing and Financial Details
- Home warranty included in the sale of the property
- Assessor Parcel Number N178B005
Ownership History
Purchase Details
Home Financials for this Owner
Home Financials are based on the most recent Mortgage that was taken out on this home.Home Values in the Area
Average Home Value in this Area
Purchase History
| Date | Buyer | Sale Price | Title Company |
|---|---|---|---|
| Walker Robert William | $799,000 | -- |
Mortgage History
| Date | Status | Borrower | Loan Amount |
|---|---|---|---|
| Open | Walker Robert William | $639,200 |
Property History
| Date | Event | Price | List to Sale | Price per Sq Ft |
|---|---|---|---|---|
| 10/04/2024 10/04/24 | Sold | $799,000 | +6.5% | $230 / Sq Ft |
| 09/04/2024 09/04/24 | Pending | -- | -- | -- |
| 08/07/2024 08/07/24 | For Sale | $750,000 | -- | $216 / Sq Ft |
Tax History Compared to Growth
Tax History
| Year | Tax Paid | Tax Assessment Tax Assessment Total Assessment is a certain percentage of the fair market value that is determined by local assessors to be the total taxable value of land and additions on the property. | Land | Improvement |
|---|---|---|---|---|
| 2024 | $1,251 | $42,440 | $42,440 | $0 |
| 2023 | $1,287 | $42,440 | $42,440 | $0 |
Map
Source: Savannah Multi-List Corporation
MLS Number: CM1020732
APN: N178B-005
- 1299 McLeod Estates Dr
- 1650 & 1620 Locklin Cemetery Rd
- 1650 Locklin Cemetery Rd
- 1537 Lakeland Dr
- 2032 Seclusion Trail
- 2033 Seclusion Trail
- 782 Michael Rd
- 1580 Lakeland Dr
- 424 Springtime Way
- 270 Springtime Way
- 3279 Tommy Dillard Rd
- 1412 Palmer Dr
- 885 Cattle Barn Rd
- 233 Jim Daws Rd
- 345 Mccall Way
- 1186 Emmas Path
- 430 Laura Dr
- 1131 Locklin Rd
- 1141 Locklin Rd
- 4361 Locklin Rd
- 4380 Locklin Rd
- 4360 Locklin Rd
- 000 Locklin Rd
- Tract Locklin Rd
- 4390 Locklin Rd
- 2107 Cash Ln
- 4395 Locklin Rd
- 4400 Locklin Rd
- 1501 Locklin Cemetery Rd
- 4410 Locklin Rd
- 4405 Locklin Rd
- 1014 Locklin Rd
- 1521 Locklin Cemetery Rd
- 968 Locklin Rd
- 920 Locklin Rd
- 990 Locklin Rd
- 1541 Locklin Cemetery Rd
