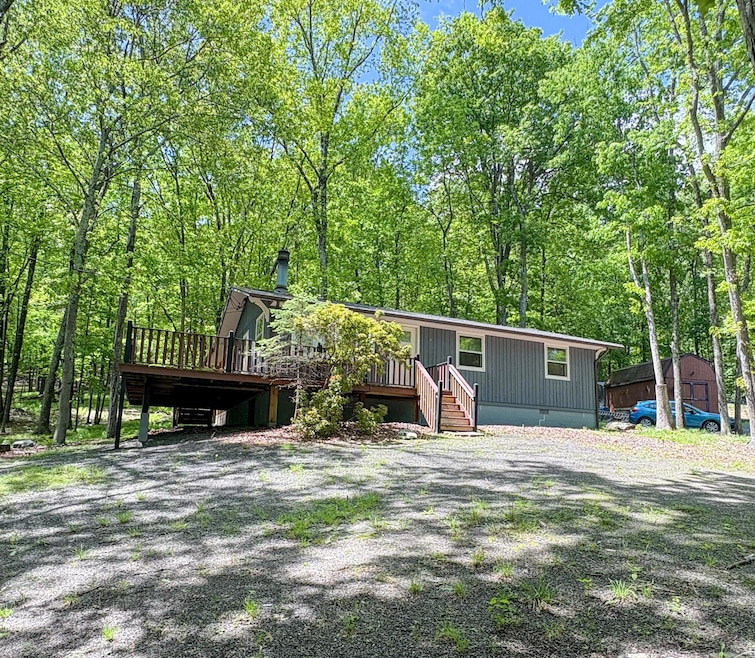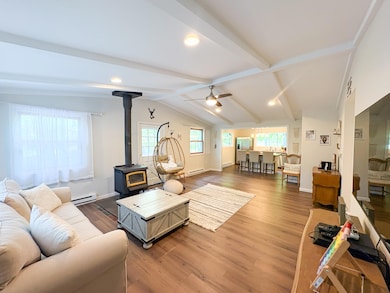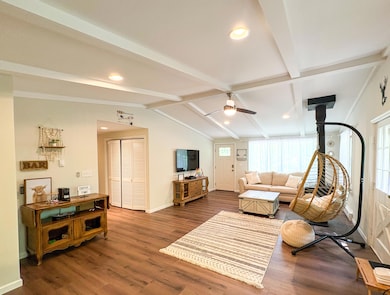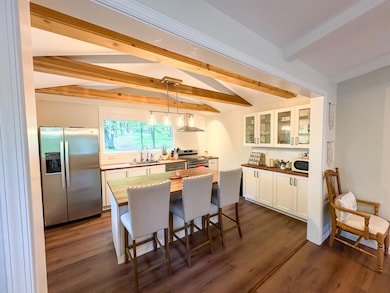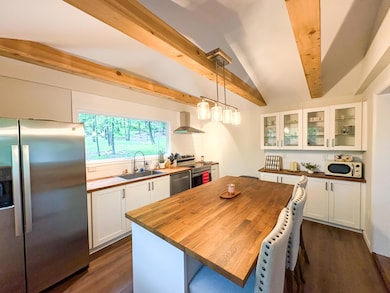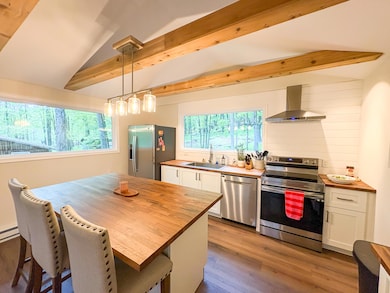1085 Maple Lake Dr Bushkill, PA 18324
Estimated payment $1,836/month
Highlights
- Deck
- 1 Fireplace
- Porch
- Wood Burning Stove
- Furnished
- Eat-In Kitchen
About This Home
Charming updated Ranch in Bushkill, PA - Fully Furnished & Move-In Ready!
Welcome to this beautifully updated 3-bedroom, 2-bath ranch-style home nestled in the peaceful surroundings of Bushkill. Featuring an open-concept layout and abundant natural light, this home offers a warm and inviting atmosphere perfect for both everyday living and weekend getaways.
Step outside onto the expansive 340 sq ft wrap-around deck—ideal for morning coffee, evening relaxation, or entertaining guests while enjoying the serene setting. Inside, you'll find a bright and airy living space, a modern kitchen, and comfortable bedrooms, all tastefully furnished and ready for you to move in.
Whether you're looking for a primary residence, vacation retreat, or turn-key rental opportunity, this fully furnished gem is a must-see.
📞 Schedule your private showing today or contact the listing agent for more details!
Listing Agent
Bairo Real Estate - Bartonsville License #AB068686 Listed on: 01/10/2025
Home Details
Home Type
- Single Family
Est. Annual Taxes
- $3,541
Year Built
- Built in 1978
Lot Details
- 0.46 Acre Lot
- Property fronts a private road
- Interior Lot
- Cleared Lot
HOA Fees
- $67 Monthly HOA Fees
Home Design
- Wood Siding
Interior Spaces
- 1,320 Sq Ft Home
- 1-Story Property
- Furnished
- Ceiling Fan
- 1 Fireplace
- Wood Burning Stove
- Living Room
- Crawl Space
Kitchen
- Eat-In Kitchen
- Electric Range
- Dishwasher
Flooring
- Laminate
- Tile
Bedrooms and Bathrooms
- 3 Bedrooms
- 2 Full Bathrooms
- Primary bathroom on main floor
Laundry
- Laundry Room
- Laundry on main level
- Dryer
- Washer
Parking
- 4 Open Parking Spaces
- Off-Street Parking
Outdoor Features
- Deck
- Porch
Utilities
- Cooling Available
- Heating Available
- Electric Water Heater
- Septic Tank
- Cable TV Available
Listing and Financial Details
- Assessor Parcel Number 194.01-03-51 043280
- Tax Block 58/
Community Details
Overview
- Association fees include security
- Pine Ridge Subdivision
Building Details
- Security
Map
Home Values in the Area
Average Home Value in this Area
Tax History
| Year | Tax Paid | Tax Assessment Tax Assessment Total Assessment is a certain percentage of the fair market value that is determined by local assessors to be the total taxable value of land and additions on the property. | Land | Improvement |
|---|---|---|---|---|
| 2025 | $3,553 | $22,000 | $2,750 | $19,250 |
| 2024 | $3,553 | $22,000 | $2,750 | $19,250 |
| 2023 | $3,500 | $22,000 | $2,750 | $19,250 |
| 2022 | $3,391 | $22,000 | $2,750 | $19,250 |
| 2021 | $3,360 | $22,000 | $2,750 | $19,250 |
| 2020 | $3,360 | $22,000 | $2,750 | $19,250 |
| 2019 | $3,316 | $22,000 | $2,750 | $19,250 |
| 2018 | $3,300 | $22,000 | $2,750 | $19,250 |
| 2017 | $3,237 | $22,000 | $2,750 | $19,250 |
| 2016 | $0 | $22,000 | $2,750 | $19,250 |
| 2014 | -- | $22,000 | $2,750 | $19,250 |
Property History
| Date | Event | Price | Change | Sq Ft Price |
|---|---|---|---|---|
| 09/01/2025 09/01/25 | Pending | -- | -- | -- |
| 06/17/2025 06/17/25 | Price Changed | $279,000 | -5.4% | $211 / Sq Ft |
| 04/26/2025 04/26/25 | For Sale | $295,000 | 0.0% | $223 / Sq Ft |
| 04/16/2025 04/16/25 | Off Market | $295,000 | -- | -- |
| 01/10/2025 01/10/25 | For Sale | $295,000 | +321.4% | $223 / Sq Ft |
| 06/10/2021 06/10/21 | Sold | $70,000 | +40.0% | $53 / Sq Ft |
| 04/21/2021 04/21/21 | Pending | -- | -- | -- |
| 04/15/2021 04/15/21 | For Sale | $50,000 | -- | $38 / Sq Ft |
Purchase History
| Date | Type | Sale Price | Title Company |
|---|---|---|---|
| Warranty Deed | $226,000 | -- | |
| Deed | $70,000 | Millennium Abstract Llc |
Mortgage History
| Date | Status | Loan Amount | Loan Type |
|---|---|---|---|
| Open | $169,500 | No Value Available | |
| Previous Owner | $150,000 | Unknown |
Source: Pocono Mountains Association of REALTORS®
MLS Number: PM-121325
APN: 043280
- 1094 Maple Lake Dr
- 344 Pocono Blvd
- LOT 17 Pocono Blvd
- 283 Pocono Blvd
- 4165 Pine Ridge Dr
- 4932 Pine Ridge Dr W
- 139 Davis Cir
- 113 Davis Cir
- 505 Stewart Ct
- 2167 Bushkill Cir
- 153 Segatti Cir
- 0 Segatti Cir Unit LOT 218 735536
- 459 Pocono Blvd
- 4774 Pine Ridge Dr W
- 0 Pine Ridge Dr E Unit PWBPW241753
- 194 Murphy Cir
- 129 Segatti Cir
- 2127 Bushkill Cir
- 1127 Steele Cir
- 1152 Steele Cir
