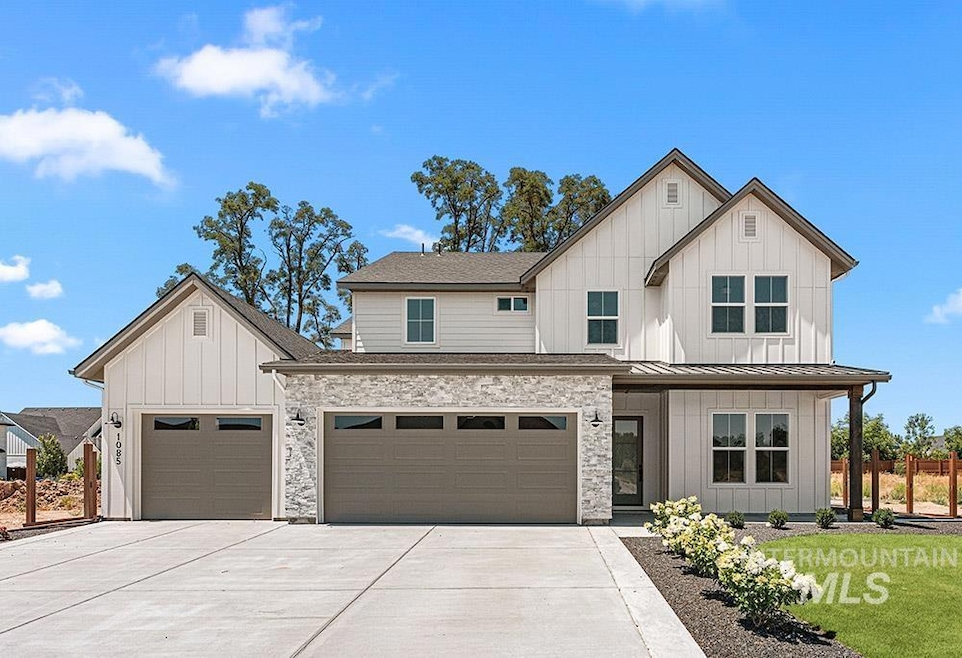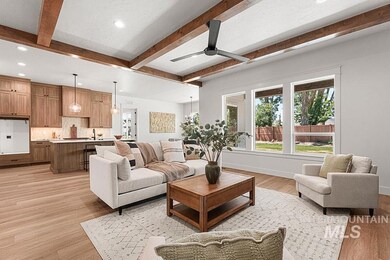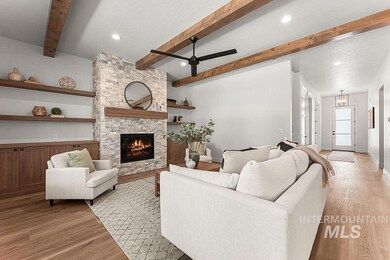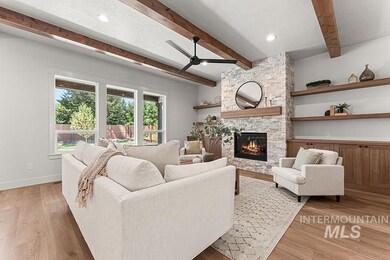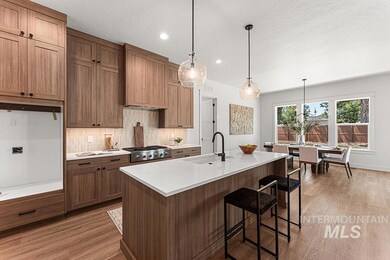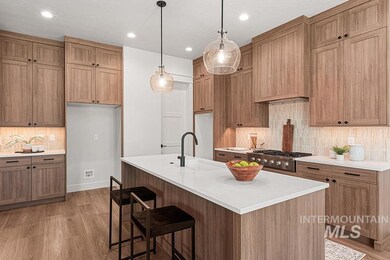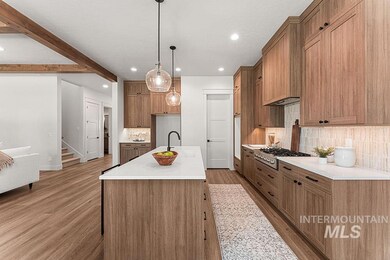Estimated payment $6,921/month
Highlights
- New Construction
- In Ground Pool
- Freestanding Bathtub
- Eagle Middle School Rated A
- Recreation Room
- Wood Flooring
About This Home
Experience elevated living in this stunning residence built by Solitude Homes! This open-concept home welcomes you with soaring ceilings, neutral finishes, and designer lighting that creates a warm, sophisticated ambiance throughout. The great room makes a striking impression with a floor-to-ceiling stacked stone fireplace and exposed wood beams. The gourmet kitchen is a dream for the modern chef, featuring premium stainless steel appliances, ceiling-height cabinetry, and a spacious layout ideal for entertaining. Just off the kitchen, a flexible bonus space offers endless possibilities as a lounge, home office, or playroom with easy access to the patio. The luxurious primary suite is a serene retreat with a stunning glass shower, freestanding soaking tub, and an expansive walk-in closet. Additional highlights include a generous three-car garage with ample space for vehicles, tools, and recreational gear. Situated in the sought-after Centerra community with community pool minutes from downtown Eagle!
Home Details
Home Type
- Single Family
Year Built
- Built in 2025 | New Construction
Lot Details
- 10,716 Sq Ft Lot
- Lot Dimensions are 143x75
- Sprinkler System
HOA Fees
- $183 Monthly HOA Fees
Parking
- 3 Car Attached Garage
- Driveway
- Open Parking
Home Design
- Frame Construction
- Architectural Shingle Roof
- Composition Roof
- Pre-Cast Concrete Construction
- HardiePlank Type
- Stone
Interior Spaces
- 3,561 Sq Ft Home
- 2-Story Property
- Self Contained Fireplace Unit Or Insert
- Gas Fireplace
- Great Room
- Den
- Recreation Room
- Crawl Space
Kitchen
- Breakfast Bar
- Built-In Double Oven
- Built-In Range
- Microwave
- Dishwasher
- Kitchen Island
- Quartz Countertops
- Disposal
Flooring
- Wood
- Carpet
- Tile
Bedrooms and Bathrooms
- 5 Bedrooms
- En-Suite Primary Bedroom
- Walk-In Closet
- 4 Bathrooms
- Double Vanity
- Freestanding Bathtub
- Soaking Tub
Outdoor Features
- In Ground Pool
- Covered Patio or Porch
Schools
- Eagle Elementary School
- Eagle Middle School
- Eagle High School
Utilities
- Forced Air Heating and Cooling System
- Heating System Uses Natural Gas
- Gas Water Heater
Listing and Financial Details
- Assessor Parcel Number R1295001400
Community Details
Overview
- Built by Solitude Homes
Recreation
- Community Pool
Map
Home Values in the Area
Average Home Value in this Area
Property History
| Date | Event | Price | List to Sale | Price per Sq Ft |
|---|---|---|---|---|
| 12/05/2025 12/05/25 | Pending | -- | -- | -- |
| 09/19/2025 09/19/25 | Price Changed | $1,079,000 | -10.1% | $303 / Sq Ft |
| 08/29/2025 08/29/25 | Price Changed | $1,199,900 | -7.7% | $337 / Sq Ft |
| 07/11/2025 07/11/25 | For Sale | $1,299,900 | -- | $365 / Sq Ft |
Source: Intermountain MLS
MLS Number: 98954250
- The Sunny Ranch Plan at Centerra
- 817 N Gracie Ave Unit Lot 1/4
- 891 N Gracie Ave Unit Lot 4/4
- The Danzer Plan at Centerra
- The Sunshine Ranch - 2021 Parade Plan at Centerra
- The Banquette Plan at Centerra
- The Everly Plan at Centerra
- The Fay House Plan at Centerra
- The Imogene Plan at Centerra
- The Lincoln Plan at Centerra
- The San Juan II Plan at Centerra
- Antero Custom Plan at Centerra
- The Rendezvous Plan at Centerra
- The Cascade Plan at Centerra
- The Canby II Plan at Centerra
- The Crestone Bonus RV Plan at Centerra
- The Crestone B Plan at Centerra
- The San Bautista Plan at Centerra
- The Mamasita Plan at Centerra
- The South Park II Plan at Centerra
