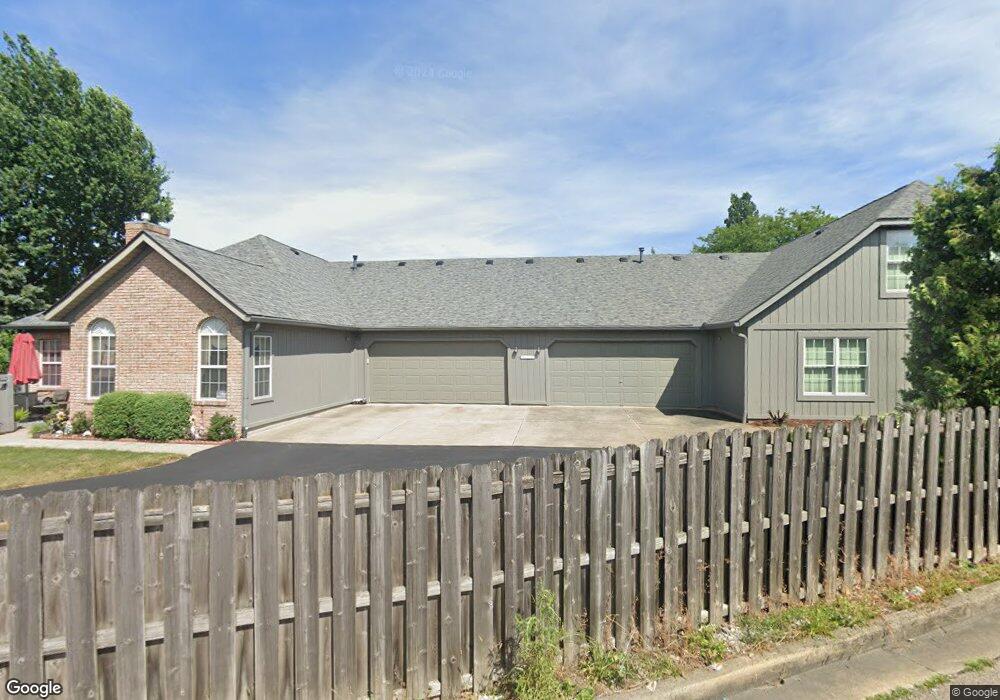1085 N Jefferson St Unit A Medina, OH 44256
Estimated Value: $239,000 - $256,000
2
Beds
3
Baths
1,690
Sq Ft
$144/Sq Ft
Est. Value
About This Home
This home is located at 1085 N Jefferson St Unit A, Medina, OH 44256 and is currently estimated at $243,853, approximately $144 per square foot. 1085 N Jefferson St Unit A is a home located in Medina County with nearby schools including Eliza Northrop Elementary School, Claggett Middle School, and Medina High School.
Ownership History
Date
Name
Owned For
Owner Type
Purchase Details
Closed on
Nov 19, 2020
Sold by
Stachler John T and Stachler Mary L
Bought by
Schwarz George J
Current Estimated Value
Purchase Details
Closed on
Aug 3, 2004
Sold by
Stachler Carol A and Stachler John T
Bought by
Stachler John T and Stachler Carol A
Purchase Details
Closed on
Oct 6, 1995
Sold by
Forest Meadows Ltd Ptns
Bought by
Robison William R and Robison Marilyn J
Home Financials for this Owner
Home Financials are based on the most recent Mortgage that was taken out on this home.
Original Mortgage
$94,950
Interest Rate
7.91%
Mortgage Type
New Conventional
Purchase Details
Closed on
Jul 20, 1994
Sold by
Forest Meadows Ltd Ptns
Bought by
Stachler John T and Stachler Carol A
Home Financials for this Owner
Home Financials are based on the most recent Mortgage that was taken out on this home.
Original Mortgage
$50,000
Interest Rate
5%
Mortgage Type
New Conventional
Create a Home Valuation Report for This Property
The Home Valuation Report is an in-depth analysis detailing your home's value as well as a comparison with similar homes in the area
Home Values in the Area
Average Home Value in this Area
Purchase History
| Date | Buyer | Sale Price | Title Company |
|---|---|---|---|
| Schwarz George J | $182,500 | Stewart Title | |
| Stachler John T | -- | -- | |
| Robison William R | $105,500 | -- | |
| Stachler John T | $118,000 | -- |
Source: Public Records
Mortgage History
| Date | Status | Borrower | Loan Amount |
|---|---|---|---|
| Previous Owner | Robison William R | $94,950 | |
| Previous Owner | Stachler John T | $50,000 |
Source: Public Records
Tax History Compared to Growth
Tax History
| Year | Tax Paid | Tax Assessment Tax Assessment Total Assessment is a certain percentage of the fair market value that is determined by local assessors to be the total taxable value of land and additions on the property. | Land | Improvement |
|---|---|---|---|---|
| 2024 | $2,515 | $60,380 | $10,220 | $50,160 |
| 2023 | $2,515 | $60,380 | $10,220 | $50,160 |
| 2022 | $2,203 | $60,380 | $10,220 | $50,160 |
| 2021 | $2,408 | $47,540 | $8,050 | $39,490 |
| 2020 | $1,981 | $47,540 | $8,050 | $39,490 |
| 2019 | $1,945 | $47,540 | $8,050 | $39,490 |
| 2018 | $1,771 | $41,640 | $6,360 | $35,280 |
| 2017 | $1,796 | $41,640 | $6,360 | $35,280 |
| 2016 | $1,849 | $41,640 | $6,360 | $35,280 |
| 2015 | $1,756 | $38,560 | $5,890 | $32,670 |
| 2014 | $1,751 | $38,560 | $5,890 | $32,670 |
| 2013 | $1,753 | $38,560 | $5,890 | $32,670 |
Source: Public Records
Map
Nearby Homes
- 1073 N Jefferson St Unit B
- 1168 N Jefferson St Unit U18
- 530 Miller Dr
- 1054 Cedarwood Ln
- 232 Howard St
- 990 Shorewood Dr
- S/L 26 Devon Path
- S/L 27 Devon Path
- 754 N Huntington St
- 560 Ridge Dr
- 1199 Hillview Way
- 800 Wildwood Ct
- 4051 Irvine Oval
- 4575 Rocky Mountain Dr
- Castle Rock Plan at Montville Reserve
- Ascend Plan at Montville Reserve
- Martin Ray Plan at Montville Reserve
- Abbeyville Plan at Montville Reserve
- 3997 Stonegate Dr
- 243 W North St
- 1085 N Jefferson St
- 1085 N Jefferson St Unit C
- 1085 N Jefferson St
- 1085 N Jefferson St Unit U-B
- 1085 N Jefferson St Unit U-C
- 1085 N Jefferson St Unit U-A
- 1083 N Jefferson St
- 1083 N Jefferson St
- 1083 N Jefferson St Unit 37
- 1083 N Jefferson St
- 1083 N Jefferson St Unit U-D
- 1083 N Jefferson St Unit D
- 1083 N Jefferson St Unit U-B
- 1081 N Jefferson St
- 1081 N Jefferson St
- 1081 N Jefferson St
- 1081 N Jefferson St
- 1081 N Jefferson St Unit U-A
- 1081 N Jefferson St Unit A
- 1081 N Jefferson St Unit U-C
