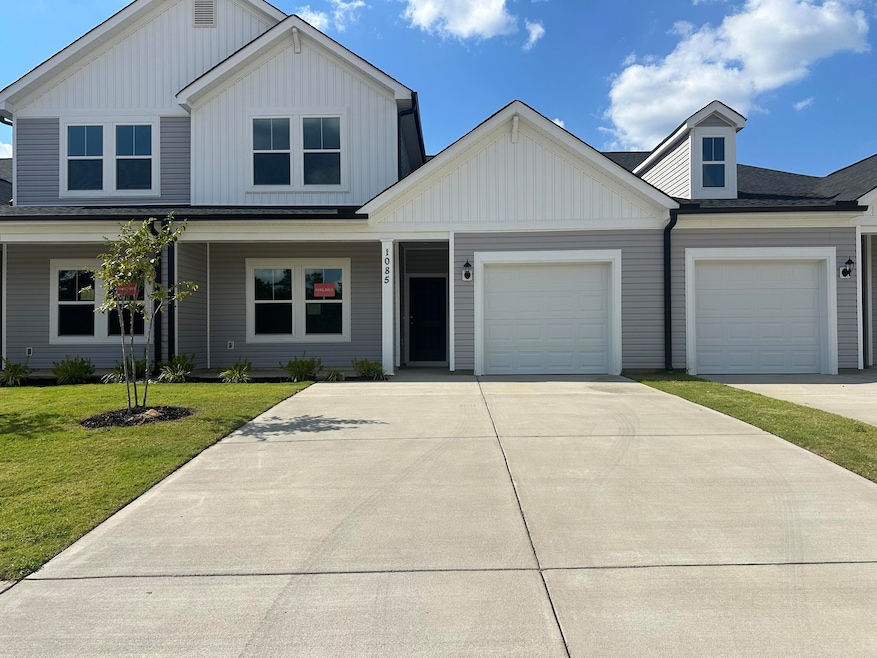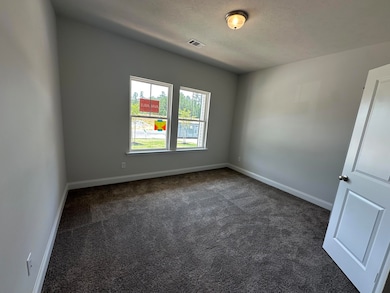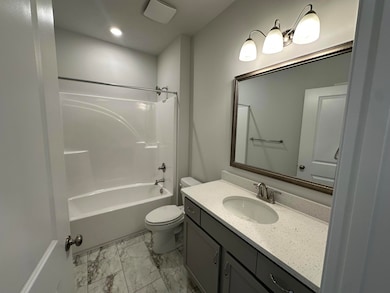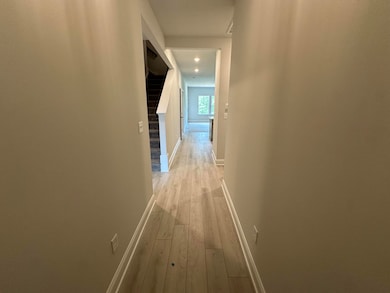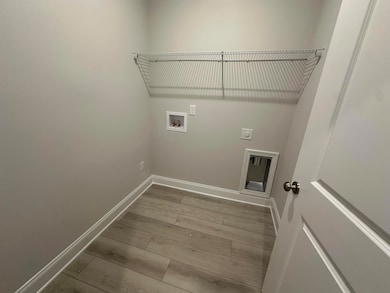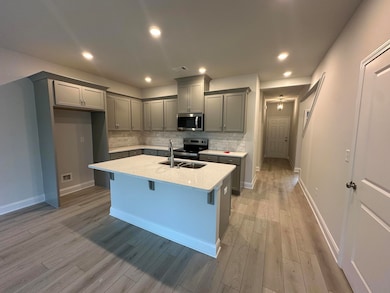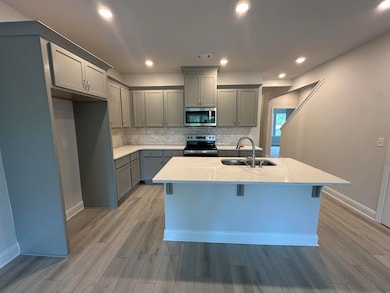1085 Primrose Dr Unit 18C North Augusta, SC 29860
Southeast Edgefield NeighborhoodEstimated payment $1,890/month
Highlights
- New Construction
- Clubhouse
- Loft
- Merriwether Middle School Rated 9+
- Main Floor Primary Bedroom
- Community Pool
About This Home
BLINDS, FENCE, and FRIDGE included! Offering a 9,000 incentive that can be used towards closing costs, add-ons, buy down the interest rate, and/or prepaid monthly HOA. Must be closed by 8/29/25.The 3-Bedroom Townhomes plan features spacious open living. The first floor features a secondary bedroom upon entry then flows into the open concept kitchen, cafe, and family room. This first floor also includes a full guest bathroom and laundry room for added convenience. Rounding out the main floor is the grand owners suite with a beautiful owners bath and large walk-in closet. Upstairs is complete with a loft, perfect for a play area or office space, a third bedroom and a third full bathroom. This home also includes a single car attached garage. This plan is the perfect low-maintenance home for anyone looking for comfort and convenience. Every home is built to include a Home Energy Rating Score (HERS) and Average Annual Energy Savings Guaranteed by third party testing. Energy Efficient, Better Built, Healthier Home.
Townhouse Details
Home Type
- Townhome
Year Built
- Built in 2024 | New Construction
Lot Details
- 4,356 Sq Ft Lot
- Lot Dimensions are 40x90
- Landscaped
- Front and Back Yard Sprinklers
HOA Fees
- $238 Monthly HOA Fees
Parking
- 1 Car Attached Garage
Home Design
- Slab Foundation
- Composition Roof
- Vinyl Siding
Interior Spaces
- 1,601 Sq Ft Home
- 2-Story Property
- Ceiling Fan
- Insulated Windows
- Insulated Doors
- Entrance Foyer
- Family Room
- Breakfast Room
- Loft
- Washer and Electric Dryer Hookup
Kitchen
- Eat-In Kitchen
- Electric Range
- Built-In Microwave
- Dishwasher
- Kitchen Island
- Disposal
Flooring
- Carpet
- Ceramic Tile
- Luxury Vinyl Tile
Bedrooms and Bathrooms
- 3 Bedrooms
- Primary Bedroom on Main
- Walk-In Closet
- 3 Full Bathrooms
Attic
- Attic Floors
- Pull Down Stairs to Attic
Home Security
Outdoor Features
- Covered Patio or Porch
Schools
- Merriwether Elementary And Middle School
- Strom Thurmond High School
Utilities
- Forced Air Heating and Cooling System
- Heat Pump System
- Vented Exhaust Fan
Listing and Financial Details
- Home warranty included in the sale of the property
- Tax Lot 18C
Community Details
Overview
- Built by Ivey Residential
- Windsor Subdivision
Recreation
- Community Playground
- Community Pool
- Park
Additional Features
- Clubhouse
- Fire and Smoke Detector
Map
Home Values in the Area
Average Home Value in this Area
Property History
| Date | Event | Price | List to Sale | Price per Sq Ft |
|---|---|---|---|---|
| 10/22/2025 10/22/25 | Pending | -- | -- | -- |
| 08/20/2025 08/20/25 | Price Changed | $264,000 | -1.8% | $165 / Sq Ft |
| 07/29/2025 07/29/25 | Price Changed | $268,900 | -0.4% | $168 / Sq Ft |
| 05/29/2025 05/29/25 | Price Changed | $269,900 | -0.4% | $169 / Sq Ft |
| 04/02/2025 04/02/25 | Price Changed | $271,000 | +0.4% | $169 / Sq Ft |
| 03/06/2025 03/06/25 | Price Changed | $269,900 | +0.7% | $169 / Sq Ft |
| 01/06/2025 01/06/25 | For Sale | $268,000 | -- | $167 / Sq Ft |
Source: REALTORS® of Greater Augusta
MLS Number: 536927
- 1083 Primrose Dr Unit 18B
- 1087 Primrose Dr Unit 18D
- 1090 Primrose Dr Unit 26d
- 1094 Primrose Dr Unit 26b
- 1092 Primrose Dr Unit 26c
- 1096 Primrose Dr Unit 26a
- 28 Coslett Dr Unit WD186
- 1490 Plan at Windsor
- Griffin 3-Bedroom Plan at Windsor
- 1580 Plan at Windsor
- 1684 Plan at Windsor
- Crestwood Plan at Windsor
- Essington II Plan at Windsor
- 1486 Plan at Windsor
- Oglethorpe II Plan at Windsor
- 1800 Plan at Windsor
- 1575 Plan at Windsor
- Bradford Plan at Windsor
- Galloway Plan at Windsor
- 1772 Plan at Windsor
