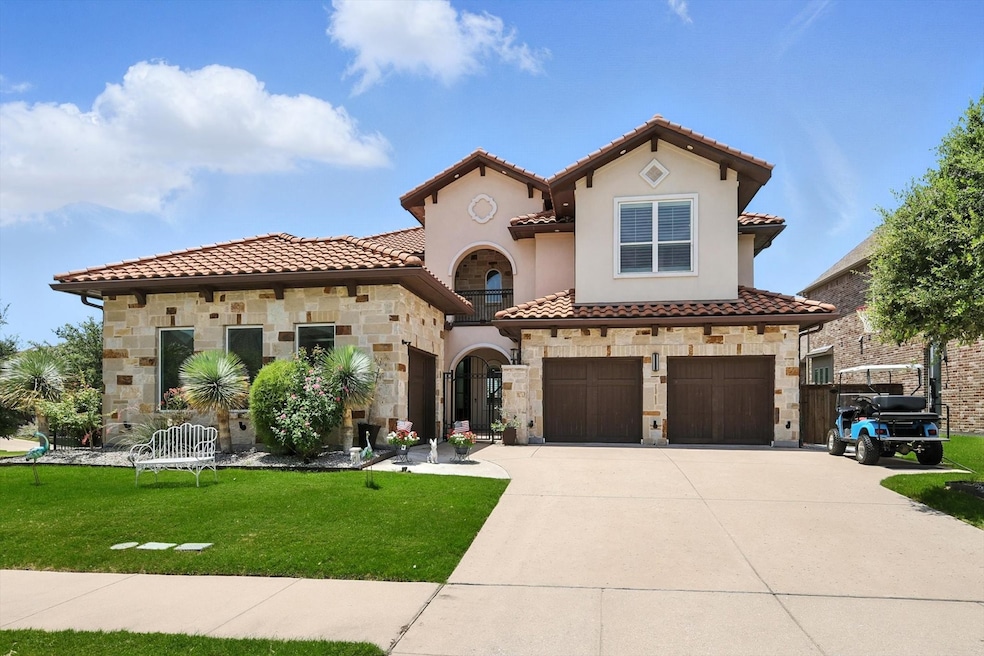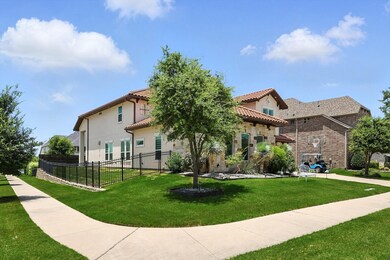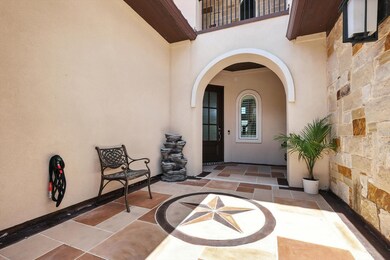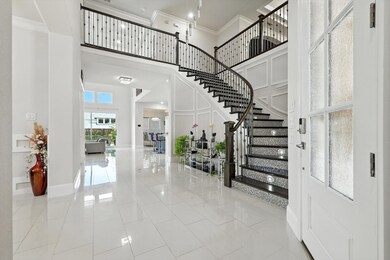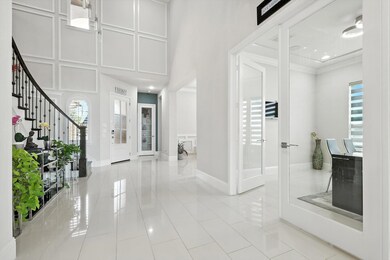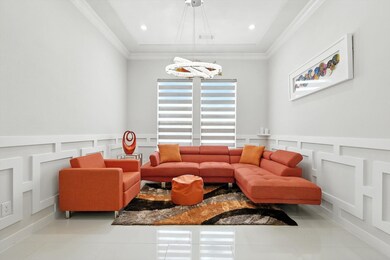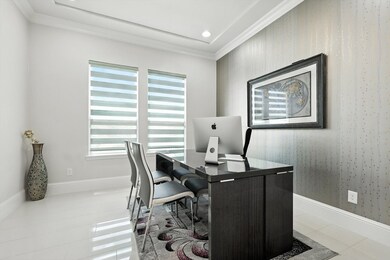
1085 Stampede Dr Frisco, TX 75034
Phillips Creek Ranch NeighborhoodHighlights
- Fitness Center
- Basketball Court
- Open Floorplan
- Nichols Elementary School Rated A+
- Built-In Refrigerator
- Community Lake
About This Home
As of July 2025Luxury Living on a Premium North East Corner Lot in Phillips Creek Ranch. Welcome to this stunning 3,866 sq ft Britton Home, built in 2017 and perfectly situated on a premium north facing lot with partial lake views in the sought-after Phillips Creek Ranch neighborhood of Frisco. This exquisite 2-story residence features 4 spacious bedrooms and 4 luxurious bathrooms, seamlessly blending timeless design, modern functionality, and nearly $300,000 in premium upgrades for an elevated living experience. Step inside to a bright, open-concept floor plan with elegant white ceramic tile flooring and high-end contemporary finishes throughout. A dramatic curved staircase serves as a striking architectural centerpiece. The family room boasts soaring 20-foot ceilings and abundant natural light. The chef’s kitchen features commercial-grade appliances, dual dishwashers, convection double ovens, upgraded glass-front cabinetry, and a spacious walk-in pantry. A private study with French doors offers a refined workspace. The luxurious primary suite provides a tranquil retreat with a spa-inspired bath. The custom media room includes a 160-inch screen and a state-of the-art Dolby Atmos sound system for an immersive cinematic experience. Outside, enjoy a professionally designed backyard oasis with a covered patio, lush landscaping, mature fruit trees, and direct gate access to scenic walking trails around the lake. Residents of Phillips Creek Ranch enjoy resort-style amenities including multiple pools, a fitness center, 100+ acres of green space, over 18 miles of trails, an open-air pavilion, and the “Texas Backyard” with recreational courts. Zoned to Frisco ISD schools: Nichols Elementary, Pioneer Heritage Middle, and Reedy High. Convenient to FM 423, Dallas North Tollway, and The Star, with premier shopping, dining, and entertainment nearby. Experience luxury, location, and lifestyle in this exceptional Phillips Creek Ranch home.
Last Agent to Sell the Property
Compass RE Texas, LLC Brokerage Phone: 214-734-0839 License #0688555 Listed on: 07/02/2025

Home Details
Home Type
- Single Family
Est. Annual Taxes
- $15,162
Year Built
- Built in 2017
Lot Details
- 10,062 Sq Ft Lot
- Lot Dimensions are 80x125
- Wrought Iron Fence
- Wood Fence
- Landscaped
- Corner Lot
- Interior Lot
- Sprinkler System
- Few Trees
- Lawn
- Garden
- Back Yard
HOA Fees
- $220 Monthly HOA Fees
Parking
- 3 Car Attached Garage
- Front Facing Garage
- Garage Door Opener
Home Design
- Mediterranean Architecture
- Slab Foundation
- Slate Roof
- Tile Roof
- Stucco
Interior Spaces
- 3,866 Sq Ft Home
- 2-Story Property
- Open Floorplan
- Wet Bar
- Home Theater Equipment
- Wired For Sound
- Built-In Features
- Vaulted Ceiling
- Ceiling Fan
- Chandelier
- Decorative Lighting
- Heatilator
- Decorative Fireplace
- Gas Log Fireplace
- Metal Fireplace
- Family Room with Fireplace
Kitchen
- Double Convection Oven
- Built-In Gas Range
- Microwave
- Built-In Refrigerator
- Dishwasher
- Kitchen Island
- Disposal
Flooring
- Wood
- Carpet
- Ceramic Tile
Bedrooms and Bathrooms
- 4 Bedrooms
- Walk-In Closet
- 4 Full Bathrooms
- Double Vanity
Laundry
- Laundry in Utility Room
- Washer and Electric Dryer Hookup
Home Security
- Home Security System
- Smart Home
- Carbon Monoxide Detectors
- Fire and Smoke Detector
Outdoor Features
- Basketball Court
- Balcony
- Covered Patio or Porch
- Covered Courtyard
- Exterior Lighting
- Rain Gutters
Schools
- Nichols Elementary School
- Reedy High School
Utilities
- Central Heating and Cooling System
- Heating System Uses Natural Gas
- Vented Exhaust Fan
- Underground Utilities
- Tankless Water Heater
- Gas Water Heater
- High Speed Internet
- Cable TV Available
Listing and Financial Details
- Legal Lot and Block 9 / E
- Assessor Parcel Number R695471
Community Details
Overview
- Association fees include all facilities, management, ground maintenance, maintenance structure, security
- Phillips Creek Ranch Community Association
- Phillips Creek Ranch Silvertail Subdivision
- Community Lake
Recreation
- Community Playground
- Fitness Center
- Community Pool
- Trails
Additional Features
- Community Mailbox
- Security Service
Ownership History
Purchase Details
Home Financials for this Owner
Home Financials are based on the most recent Mortgage that was taken out on this home.Similar Homes in Frisco, TX
Home Values in the Area
Average Home Value in this Area
Purchase History
| Date | Type | Sale Price | Title Company |
|---|---|---|---|
| Vendors Lien | -- | Chicago Title |
Mortgage History
| Date | Status | Loan Amount | Loan Type |
|---|---|---|---|
| Open | $448,800 | New Conventional | |
| Closed | $454,300 | New Conventional | |
| Closed | $422,336 | New Conventional | |
| Closed | $250,500 | New Conventional |
Property History
| Date | Event | Price | Change | Sq Ft Price |
|---|---|---|---|---|
| 07/31/2025 07/31/25 | Sold | -- | -- | -- |
| 07/13/2025 07/13/25 | Pending | -- | -- | -- |
| 07/02/2025 07/02/25 | For Sale | $1,340,724 | +66.0% | $347 / Sq Ft |
| 01/05/2018 01/05/18 | Sold | -- | -- | -- |
| 10/19/2017 10/19/17 | Pending | -- | -- | -- |
| 10/19/2017 10/19/17 | For Sale | $807,900 | -- | $209 / Sq Ft |
Tax History Compared to Growth
Tax History
| Year | Tax Paid | Tax Assessment Tax Assessment Total Assessment is a certain percentage of the fair market value that is determined by local assessors to be the total taxable value of land and additions on the property. | Land | Improvement |
|---|---|---|---|---|
| 2025 | $13,341 | $998,499 | $291,096 | $829,226 |
| 2024 | $15,162 | $907,726 | $0 | $0 |
| 2023 | $11,829 | $1,128,463 | $291,096 | $837,367 |
| 2022 | $16,296 | $868,192 | $241,512 | $626,680 |
| 2021 | $13,516 | $681,987 | $181,134 | $500,853 |
| 2020 | $12,743 | $633,905 | $181,134 | $452,771 |
| 2019 | $13,777 | $652,245 | $181,134 | $471,111 |
| 2018 | $5,908 | $275,520 | $72,454 | $203,066 |
| 2017 | $3,309 | $153,284 | $153,284 | $0 |
Agents Affiliated with this Home
-
Lindsay Reinhardt
L
Seller's Agent in 2025
Lindsay Reinhardt
Compass RE Texas, LLC
(214) 734-0839
3 in this area
7 Total Sales
-
Valerie Bracchi

Seller Co-Listing Agent in 2025
Valerie Bracchi
Compass RE Texas, LLC
(214) 718-7550
2 in this area
118 Total Sales
-
Santosh Bojja
S
Buyer's Agent in 2025
Santosh Bojja
All City Real Estate Ltd. Co
(412) 251-4157
1 in this area
23 Total Sales
-
L
Seller's Agent in 2018
Larry Delzell
Britton Homes
-
Ram Konara

Buyer's Agent in 2018
Ram Konara
StarPro Realty Inc.
(469) 964-2033
4 in this area
2,650 Total Sales
Map
Source: North Texas Real Estate Information Systems (NTREIS)
MLS Number: 20999074
APN: R695471
- 984 Thoroughbred Ave
- 7699 Yearling Dr
- 7636 Yearling Dr
- 611 Bannerdale Blvd
- 881 Bonneville Rd
- 1151 Goldwood Ln
- 7224 Revard Rd
- 1248 Cimarron Rd
- 864 Gaited Trail
- 7872 Crazy Horse Dr
- 1241 Echols Dr
- 8336 Pitkin Rd
- 1437 Imperial Ave
- 1135 Echols Dr
- 8492 Liverpool Ln
- 8609 Shakespeare Ln
- 7634 Nichols Trail
- 7749 Longaberger Dr
- 8668 Barlow Dr
- 640 Kimblewick Dr
