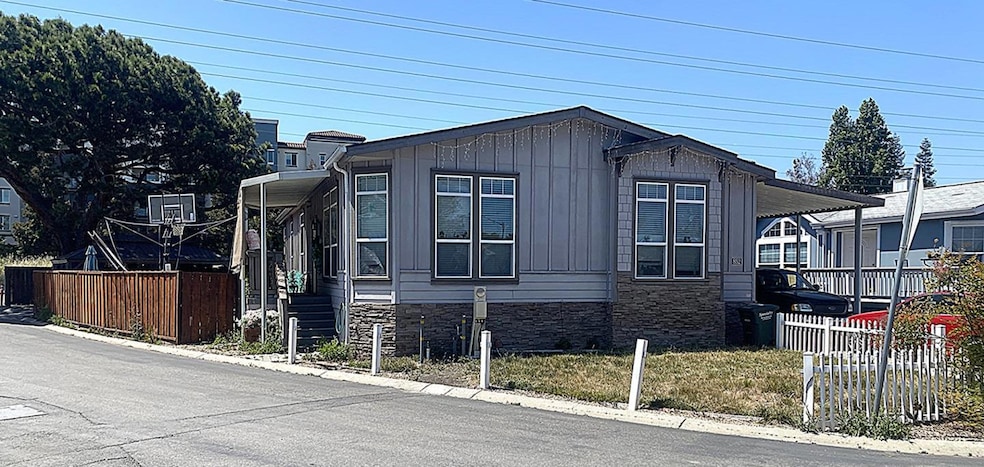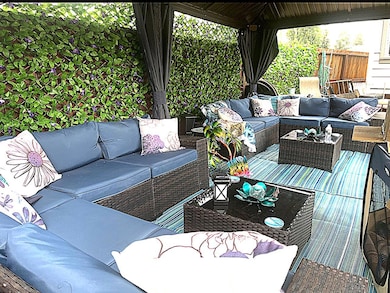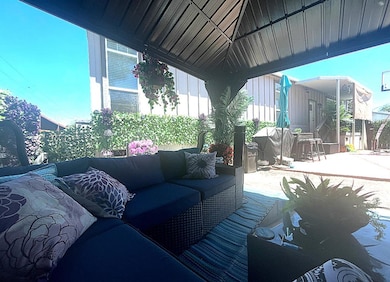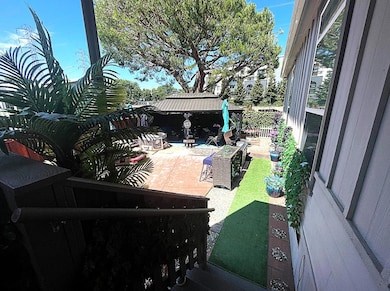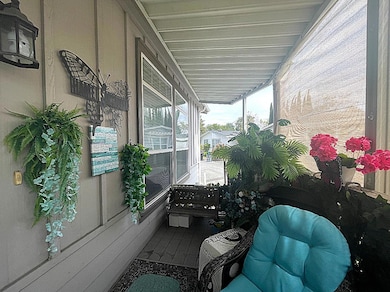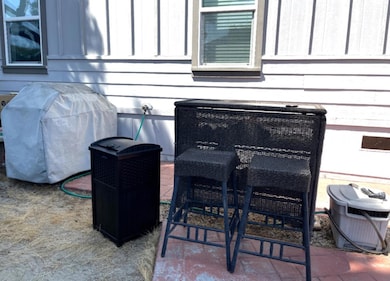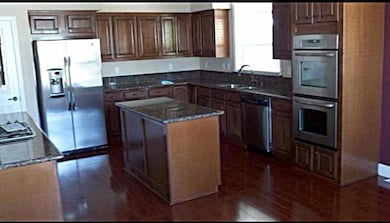
1085 Tasman Dr Unit 852 Sunnyvale, CA 94089
Lakewood NeighborhoodHighlights
- RV or Boat Storage in Community
- Clubhouse
- Planned Social Activities
- George Mayne Elementary School Rated A-
- Solid Surface Bathroom Countertops
- Sauna
About This Home
As of July 2025Welcome to this charming 3-bedroom, 2-bathroom home located in the vibrant city of Sunnyvale. This spacious residence boasts 1,863 sq ft of well-designed living space. The kitchen is a chef's dream with modern amenities including a gas oven range, microwave, dishwasher, refrigerator, and a convenient island with an exhaust fan. Storage won't be an issue with the pantry providing ample space for all your culinary needs. The flooring throughout the home complements its inviting atmosphere, while the central AC and gas heating ensure year-round comfort. Enjoy cozy evenings by the fireplace, creating a warm ambiance for family and guests. A formal dining room and breakfast nook offer versatile dining options. Practical amenities include a dedicated laundry area with washer and dryer, adding convenience to daily living. Situated within the Santa Clara Unified School District, this property is ideal for families seeking an educational community. Dont miss the opportunity to make this Sunnyvale gem your new home!
Property Details
Home Type
- Mobile/Manufactured
Year Built
- 2011
Home Design
- Composition Roof
Interior Spaces
- 1,863 Sq Ft Home
- 1-Story Property
- Formal Dining Room
- Laminate Flooring
- Washer and Dryer Hookup
Kitchen
- Double Oven
- Gas Cooktop
- Microwave
- Dishwasher
- Kitchen Island
- Granite Countertops
- Disposal
Bedrooms and Bathrooms
- 3 Bedrooms
- Walk-In Closet
- 2 Full Bathrooms
- Solid Surface Bathroom Countertops
- Dual Sinks
- Bathtub with Shower
- Garden Bath
- Walk-in Shower
Parking
- 3 Carport Spaces
- Assigned parking located at #852
Mobile Home
- Serial Number SAC034052CAA
- Double Wide
Utilities
- Forced Air Heating and Cooling System
- Vented Exhaust Fan
- Heating System Uses Gas
- Separate Meters
- Individual Gas Meter
- Water Softener
Community Details
Amenities
- Sauna
- Clubhouse
- Billiard Room
- Planned Social Activities
Recreation
- RV or Boat Storage in Community
- Community Pool
Pet Policy
- Limit on the number of pets
- Dogs and Cats Allowed
Similar Homes in the area
Home Values in the Area
Average Home Value in this Area
Property History
| Date | Event | Price | Change | Sq Ft Price |
|---|---|---|---|---|
| 07/09/2025 07/09/25 | Sold | $454,900 | -3.2% | $244 / Sq Ft |
| 06/13/2025 06/13/25 | Pending | -- | -- | -- |
| 05/25/2025 05/25/25 | For Sale | $469,900 | -- | $252 / Sq Ft |
Tax History Compared to Growth
Agents Affiliated with this Home
-
Todd Su

Seller's Agent in 2025
Todd Su
Advantage Homes
(408) 316-9854
80 in this area
469 Total Sales
-
Joyce Lavrar
J
Buyer's Agent in 2025
Joyce Lavrar
Alliance Manufactured Homes, Inc.
(408) 466-5569
45 in this area
55 Total Sales
Map
Source: MLSListings
MLS Number: ML82005762
- 1085 Tasman Dr Unit 759
- 1085 Tasman Dr Unit 862
- 1085 Tasman Dr Unit 74
- 1085 Tasman Dr Unit 816
- 1085 Tasman Dr
- 1085 Tasman Dr Unit 182
- 1085 Tasman Dr Unit 483
- 1225 Vienna Dr Unit 267
- 1225 Vienna Dr Unit 3
- 1225 Vienna Dr Unit 604
- 1225 Vienna Dr Unit 933
- 1225 Vienna Dr Unit 596
- 1225 Vienna Dr Unit 666
- 1225 Vienna Dr Unit 243
- 1225 Vienna Dr Unit 103
- 1225 Vienna Dr Unit 1
- 1225 Vienna Dr Unit 315
- 1225 Vienna Dr Unit 181
- 1225 Vienna Dr Unit 130
- 1225 Vienna Dr Unit 725
