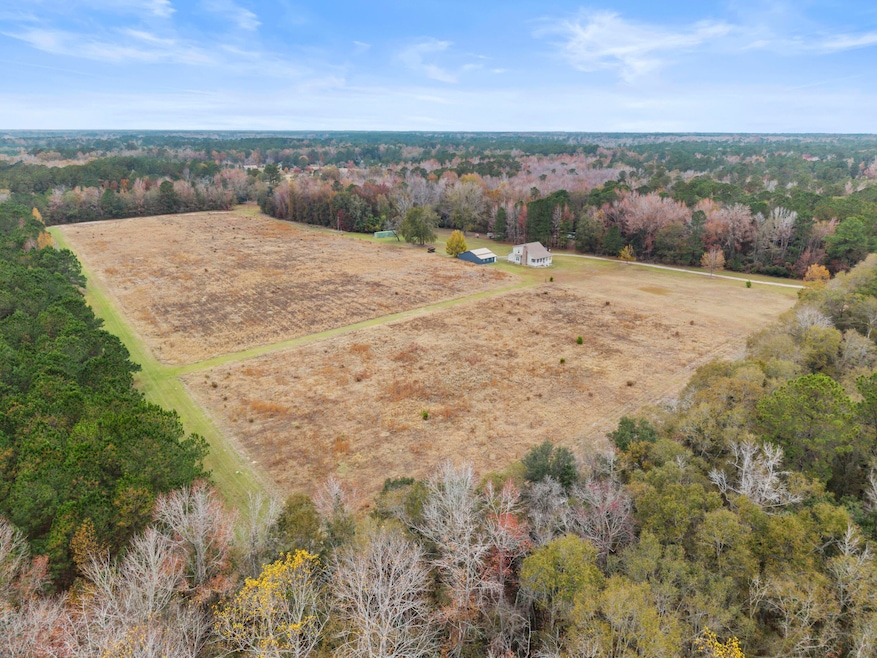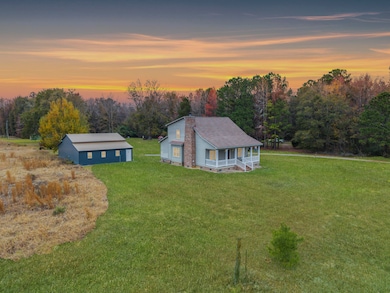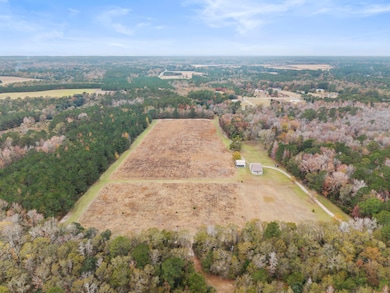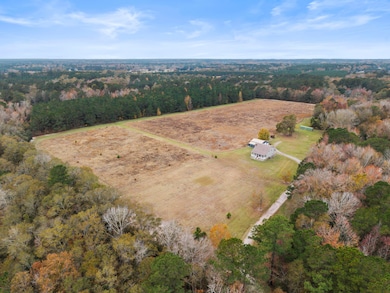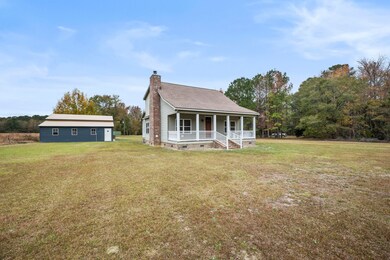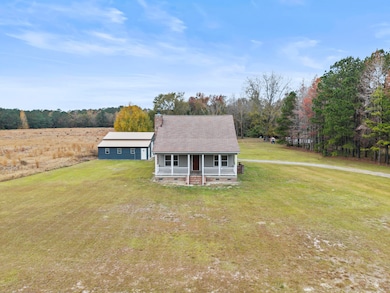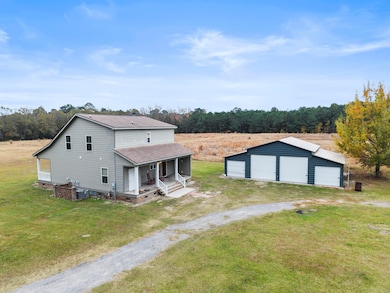1085 Tobacco Rd Saint Stephen, SC 29479
Estimated payment $5,960/month
Highlights
- Barn
- Media Room
- RV Parking in Community
- Horses Allowed On Property
- RV or Boat Storage in Community
- 50.73 Acre Lot
About This Home
No covenants or restrictions, no HOA, no neighbors. Just you and wide open fields where hunting can take place right off your front porch, because you make all the rules on this 50+ acres of unspoiled property with the perfect cabin-style home perfectly situated in the middle with a new 4-car garage. With easy access to Mendel Rivers Road, the lakes and rivers of the Lowcountry, and a short drive through the Francis Marion National Forest to Mount Pleasant and Charleston. But, you will probably never want to leave the country, so shopping and restaurants are conveniently located less than 15 minutes away. Step inside and you are surrounded by porches and endless countryside views. Even inside is the perfect setting for this property.Walls covered in natural wood shiplap and stunning wood floors run through the home both upstairs and downstairs. A stone fireplace adds the perfect amount of coziness to the two-storied ceiling living room with its open staircase and open kitchen. This kitchen is a cook's dream with a huge eat-at center island and offers plenty of cabinet space and a closet under the stairs would make a great pantry. Currently, a linen closet doubles as a second washer and dryer hookup. Two bedrooms downstairs have great closets and a large bathroom with tile flooring and shower walls. Upstairs, two large bedrooms have plenty of closet space. The owner's suite has two walk-in closets, one with a second washer and dryer hookup. A large bathroom has a walk-in tiled shower. The garage in the back was recently added and offers 4 bay doors with height enough to accommodate your boat or tractor. Come take a look at this unique property. 50+ acres does not come along often.
Home Details
Home Type
- Single Family
Year Built
- Built in 2011
Lot Details
- 50.73 Acre Lot
- Elevated Lot
- Interior Lot
- Level Lot
- Wooded Lot
Parking
- 9 Car Garage
- Off-Street Parking
Home Design
- Craftsman Architecture
- Traditional Architecture
- Cottage
- Architectural Shingle Roof
- Cement Siding
Interior Spaces
- 1,600 Sq Ft Home
- 2-Story Property
- Smooth Ceilings
- Cathedral Ceiling
- Ceiling Fan
- Wood Burning Fireplace
- Family Room with Fireplace
- Great Room with Fireplace
- Living Room with Fireplace
- Combination Dining and Living Room
- Media Room
- Den with Fireplace
- Bonus Room
- Game Room
- Utility Room with Study Area
- Crawl Space
Kitchen
- Eat-In Kitchen
- Electric Range
- Microwave
- Dishwasher
- Kitchen Island
Flooring
- Wood
- Ceramic Tile
Bedrooms and Bathrooms
- 4 Bedrooms
- Split Bedroom Floorplan
- Dual Closets
- Walk-In Closet
- 2 Full Bathrooms
- Garden Bath
Laundry
- Laundry Room
- Washer and Electric Dryer Hookup
Outdoor Features
- Separate Outdoor Workshop
- Shed
- Front Porch
Schools
- St. Stephen Elementary And Middle School
- Timberland High School
Farming
- Barn
- Horse Farm
Horse Facilities and Amenities
- Horses Allowed On Property
Utilities
- Central Heating and Cooling System
- Well
- Septic Tank
- Cable TV Available
Community Details
Overview
- Russellville Subdivision
- RV Parking in Community
Recreation
- RV or Boat Storage in Community
Map
Home Values in the Area
Average Home Value in this Area
Property History
| Date | Event | Price | List to Sale | Price per Sq Ft |
|---|---|---|---|---|
| 11/25/2025 11/25/25 | For Sale | $949,000 | -- | $593 / Sq Ft |
Source: CHS Regional MLS
MLS Number: 25031237
- 1093 Tobacco Rd
- 111 Treebark Ln
- Tract A May Ln
- Lot 0 Harmony Ln
- 1758 Mendel Rivers Rd
- 254 Tiger Lily Ln
- 261 Tiger Lily Ln
- 256 Tiger Lily Ln
- 909 Fauling Rd
- 288 Tiger Lily Ln
- 921 Fauling Rd
- 2934 Harristown Rd
- 00 Heaven Dr
- 0 Mendel Rivers Rd
- 217 Wadboo Plantation Rd
- 1130 Betaw Rd
- 2228 Mendel Rivers Rd
- 3292 N Highway 52
- 351 Dingle Ln
- Lot 7 Wisteria Falls Trail
- 547 Reid Hill Rd
- 713 Broughton Rd
- 2000 Epson Plantation Dr
- 108 Fairground Rd
- 302 West St
- 308 West St
- 306 W Main St
- 108 Haynesville Rd
- 137 Ravenell St
- 124 Orchid Bloom Cir
- 1101 Stuart Dr
- 121 Marigny St
- 121 Marigny St Unit Crepe Myrtle
- 121 Marigny St Unit Live Oak
- 121 Marigny St Unit Magnolia
- 411 Grove End Rd
- 417 Joy Dr
- 405 White Bluff Ct
- 251 Blue Haw Dr
- 104 Sapling Ct
