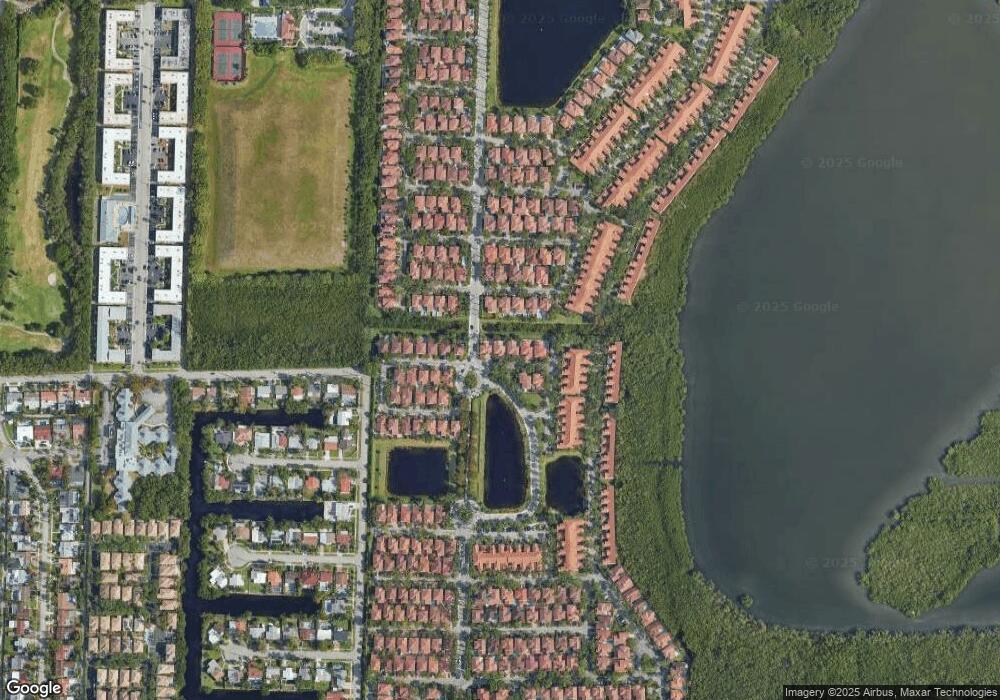1085 W Lake St Hollywood, FL 33019
Hollywood Lakes NeighborhoodEstimated payment $5,898/month
Highlights
- 40 Feet of Waterfront
- Private Pool
- Garden View
- Fitness Center
- Gated Community
- High Ceiling
About This Home
THIS IS ONE OF THE LARGEST MODELS IN WEST LAKE VILLAGE FEATURING 3 FULL BEDROOMS (ORIGINALLY WAS 4 BEDROOMS) AND 2.5 BATHS, 2 CAR GARAGE, AND LOCATED ON ONE OF THE BEST LOTS IN THE COMMUNITY WITH NO BACK NEIGHBORS AND THE LAKE IN THE FRONT. ENJOY YOUR OWN PRIVATE POOL, AND PLENTY OF ROOM TO ENTERTAIN ON THE PATIO. NEW ROOF AND NEW A/C. LARGE KITCHEN WITH EXTRA CABINETS AND ISLAND THAT OPENS TO THE BREAKFAST AREA. LARGE FAMILY ROOM THAT HAS EXTRA WINDOWS AND ACCESS TO THE POOL. THE LIVING AND DINING ROOM HAVE VOLUME CEILINGS WITH ACCESS TO THE PRIVATE PATIO AND POOL AREA AS WELL. HUGE PRIMARY BEDROOM WITH EXTRA WINDOWS AND VIEWS OF THE CANALIN ADDITION TO A VERY LARGE WALK IN CLOSET. 24/7 GUARD GATED COMMUNITY LOCATED 1 MILE FROM THE OCEAN. AMENITIES INCL POOL, 4 TENNIS CTS, GYM,
Home Details
Home Type
- Single Family
Est. Annual Taxes
- $7,243
Year Built
- Built in 1994
Lot Details
- 4,849 Sq Ft Lot
- 40 Feet of Waterfront
- Home fronts a canal
- South Facing Home
- Fenced
- Zero Lot Line
- Property is zoned RM-W
HOA Fees
- $371 Monthly HOA Fees
Parking
- 2 Car Attached Garage
- Driveway
- Guest Parking
Property Views
- Garden
- Pool
Home Design
- Barrel Roof Shape
Interior Spaces
- 2,300 Sq Ft Home
- 2-Story Property
- High Ceiling
- Blinds
- Entrance Foyer
- Family Room
- Formal Dining Room
Kitchen
- Breakfast Area or Nook
- Electric Range
- Microwave
- Dishwasher
- Kitchen Island
- Disposal
Flooring
- Carpet
- Ceramic Tile
Bedrooms and Bathrooms
- 3 Bedrooms
- Walk-In Closet
- Dual Sinks
- Separate Shower in Primary Bathroom
Laundry
- Dryer
- Washer
Home Security
- Hurricane or Storm Shutters
- Fire and Smoke Detector
Outdoor Features
- Private Pool
- Patio
Utilities
- Central Heating and Cooling System
Listing and Financial Details
- Assessor Parcel Number 514211062090
Community Details
Overview
- Association fees include common area maintenance
- West Lake Village Subdivision, Titian Floorplan
Recreation
- Tennis Courts
- Fitness Center
Security
- Gated Community
Map
Home Values in the Area
Average Home Value in this Area
Tax History
| Year | Tax Paid | Tax Assessment Tax Assessment Total Assessment is a certain percentage of the fair market value that is determined by local assessors to be the total taxable value of land and additions on the property. | Land | Improvement |
|---|---|---|---|---|
| 2025 | $7,243 | $382,400 | -- | -- |
| 2024 | $7,058 | $371,630 | -- | -- |
| 2023 | $7,058 | $360,810 | $0 | $0 |
| 2022 | $6,696 | $350,310 | $0 | $0 |
| 2021 | $6,524 | $340,110 | $0 | $0 |
| 2020 | $6,435 | $335,420 | $0 | $0 |
| 2019 | $6,360 | $327,880 | $0 | $0 |
| 2018 | $6,078 | $321,770 | $0 | $0 |
| 2017 | $5,924 | $315,160 | $0 | $0 |
| 2016 | $5,911 | $308,680 | $0 | $0 |
| 2015 | $5,987 | $306,540 | $0 | $0 |
| 2014 | $6,158 | $304,110 | $0 | $0 |
| 2013 | -- | $420,130 | $121,200 | $298,930 |
Purchase History
| Date | Type | Sale Price | Title Company |
|---|---|---|---|
| Interfamily Deed Transfer | -- | Attorney | |
| Warranty Deed | $562,300 | Southern Financial Title Ser | |
| Warranty Deed | $485,000 | New World Title Company | |
| Deed | $210,600 | -- |
Mortgage History
| Date | Status | Loan Amount | Loan Type |
|---|---|---|---|
| Previous Owner | $200,000 | Fannie Mae Freddie Mac |
Source: BeachesMLS (Greater Fort Lauderdale)
MLS Number: F10529406
APN: 51-42-11-06-2090
- 1105 Pin Oak St
- 1270 Weeping Willow Way
- 1120 Papaya St
- 1241 Weeping Willow Way
- 1150 Queen Palm Ct
- 1470 Sweetbay Way
- 1094 Redwood St
- 1551 Seagrape Way
- 1095 Weeping Willow Way
- 1140 Linden St
- 1087 Satinleaf St
- 1178 Arthur St
- 1564 Yellowheart Way
- 1174 Garfield St
- 1046 Satinleaf St
- 1140 Lidflower St
- 1630 Sweetbay Way
- 1301 N 12th Ct Unit 3B
- 1301 N 12th Ct Unit 4B
- 975 Weeping Willow Way
- 1140 Oysterwood St
- 1480 Sweetbay Way
- 1065 River Birch St
- 1571 Seagrape Way
- 1174 Garfield St
- 1046 Satinleaf St
- 1301 N 12th Ct Unit 5A
- 1301 N 12th Ct Unit 12A
- 1179 Hayes St
- 1451 N 12th Ct Unit 11A
- 1237 Garfield St
- 924 Johnson St
- 1228 Johnson St
- 1116 N 13th Ct
- 1206 Lincoln St
- 1120 Canella Ln
- 1246 Johnson St
- 1320 Arthur St Unit 1320
- 1120 N 13th Terrace
- 1327 Garfield St

