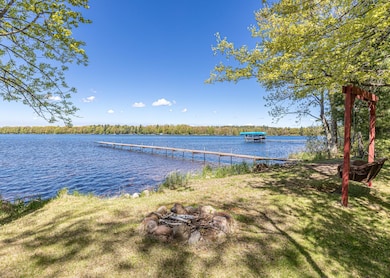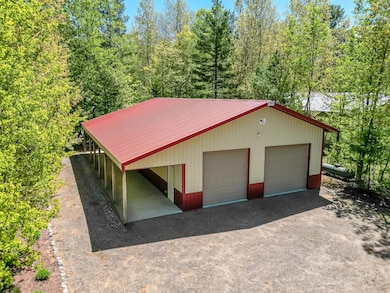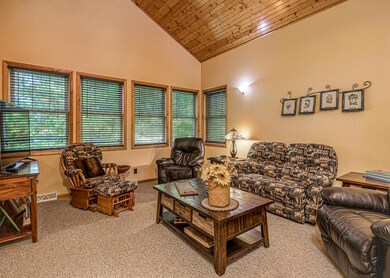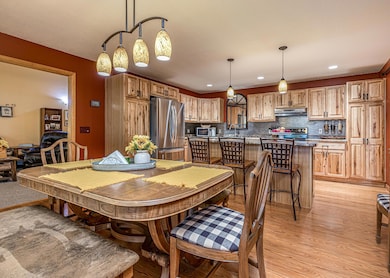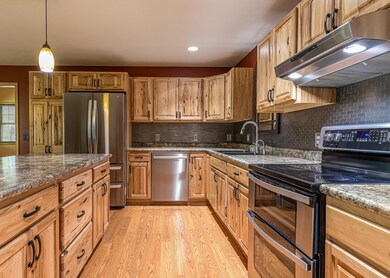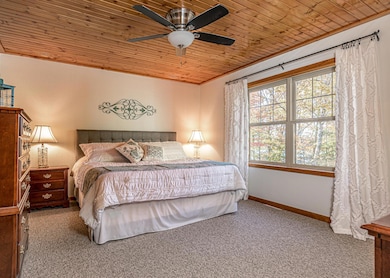1085 Walleye Cir Minocqua, WI 54548
Estimated payment $5,100/month
Highlights
- Lake Front
- RV Access or Parking
- Wooded Lot
- Docks
- Deck
- Cathedral Ceiling
About This Home
This 1.5 story home w/ walkout LL on Lake Shishebogama comes with a 62x33 pole barn for storing all your Northwoods toys and features a heated workshop. Enjoy a walk-in shoreline with 123’ of highly coveted sand frontage, ideal for swimming and lakeside fun. The property offers breathtaking, sought-after sunset views that make evenings at the lake truly unforgettable. Recent updates include a new roof, HVAC, water heater, and a charming 3-season room—making the home move-in ready. Shishebogama is a 700-acre, full-recreation lake for boating & fishing. Snowmobile trail access and is only minutes to all Minocqua offers. Open-concept kitchen/dining with hickory cabinets and stainless steel appliances, inviting vaulted wood ceilings in the living room and upstairs is a private master suite; offering a peaceful retreat. The LL offers a family room with gas stove, bedroom, full bath, & laundry room. Whether you’re after adventure or relaxation, this property delivers lake life at its best!
Home Details
Home Type
- Single Family
Est. Annual Taxes
- $4,797
Year Built
- Built in 1997
Lot Details
- 0.81 Acre Lot
- Lake Front
- Street terminates at a dead end
- West Facing Home
- Landscaped
- Level Lot
- Wooded Lot
Parking
- 3 Car Attached Garage
- Heated Garage
- Gravel Driveway
- Additional Parking
- RV Access or Parking
Home Design
- Raised Ranch Architecture
- Frame Construction
- Shingle Roof
- Composition Roof
- Vinyl Siding
Interior Spaces
- Cathedral Ceiling
- Ceiling Fan
- Free Standing Fireplace
- Gas Fireplace
- French Doors
- Property Views
Kitchen
- Electric Oven
- Electric Range
- Dishwasher
Flooring
- Wood
- Carpet
- Tile
Bedrooms and Bathrooms
- 3 Bedrooms
- Walk-In Closet
- 3 Full Bathrooms
Laundry
- Laundry Room
- Washer Hookup
Partially Finished Basement
- Walk-Out Basement
- Partial Basement
- Interior and Exterior Basement Entry
- Sump Pump
- Laundry in Basement
- Basement Window Egress
Outdoor Features
- Docks
- Deck
- Open Patio
- Outbuilding
Schools
- Lac Du Flambeau Elementary School
- Lakeland Union High School
Utilities
- Forced Air Heating and Cooling System
- Heating System Uses Propane
- Drilled Well
- Propane Water Heater
- Water Softener
- Mound Septic
- Public Septic Tank
- Shared Septic
- Phone Available
Community Details
- Rockwood Estates Subdivision
- Shops
Listing and Financial Details
- Assessor Parcel Number 10-2432-07 & 10-2427
Map
Home Values in the Area
Average Home Value in this Area
Tax History
| Year | Tax Paid | Tax Assessment Tax Assessment Total Assessment is a certain percentage of the fair market value that is determined by local assessors to be the total taxable value of land and additions on the property. | Land | Improvement |
|---|---|---|---|---|
| 2024 | $4,797 | $391,500 | $195,000 | $196,500 |
| 2023 | $4,669 | $391,500 | $195,000 | $196,500 |
| 2022 | $4,506 | $391,500 | $195,000 | $196,500 |
| 2021 | $4,036 | $391,500 | $195,000 | $196,500 |
| 2020 | $4,047 | $391,500 | $195,000 | $196,500 |
| 2019 | $4,173 | $391,500 | $195,000 | $196,500 |
| 2018 | $4,026 | $391,500 | $195,000 | $196,500 |
| 2017 | $3,870 | $391,500 | $195,000 | $196,500 |
| 2016 | $4,068 | $391,500 | $195,000 | $196,500 |
| 2015 | $3,831 | $355,000 | $195,000 | $160,000 |
| 2014 | $3,786 | $355,000 | $195,000 | $160,000 |
| 2013 | $4,060 | $355,000 | $195,000 | $160,000 |
Property History
| Date | Event | Price | List to Sale | Price per Sq Ft |
|---|---|---|---|---|
| 09/03/2025 09/03/25 | Price Changed | $886,500 | -10.0% | $457 / Sq Ft |
| 06/26/2025 06/26/25 | For Sale | $985,000 | -- | $508 / Sq Ft |
Purchase History
| Date | Type | Sale Price | Title Company |
|---|---|---|---|
| Interfamily Deed Transfer | -- | None Available |
Source: Greater Northwoods MLS
MLS Number: 212881
APN: 10-2432-07
- 1055 Shishebogama Dr
- On Mishonagon Way
- Lot 34 Mishonagon Way
- 11070 Bellwood Dr Unit 25
- 10972 Wyandock Dr
- 10984 Wyandock Dr
- Lot 5 Wyandock Dr
- 0000 Pokegama Dr
- 1.18 AC Bellwood Dr
- 8774 Moonlight Ln Unit 1
- 1514 Cth F Unit 7
- Lot on Cth F
- 1487 Gunlock Shores Ln
- 13275 Lucy Lake Ln
- ON David Lake Ln
- 11485 Wisconsin 70
- 1160 Thompson Ln
- ON Nutter Rd
- 8509 Rolling Bear Tr
- Lot 1 Curtis Lake Dr

