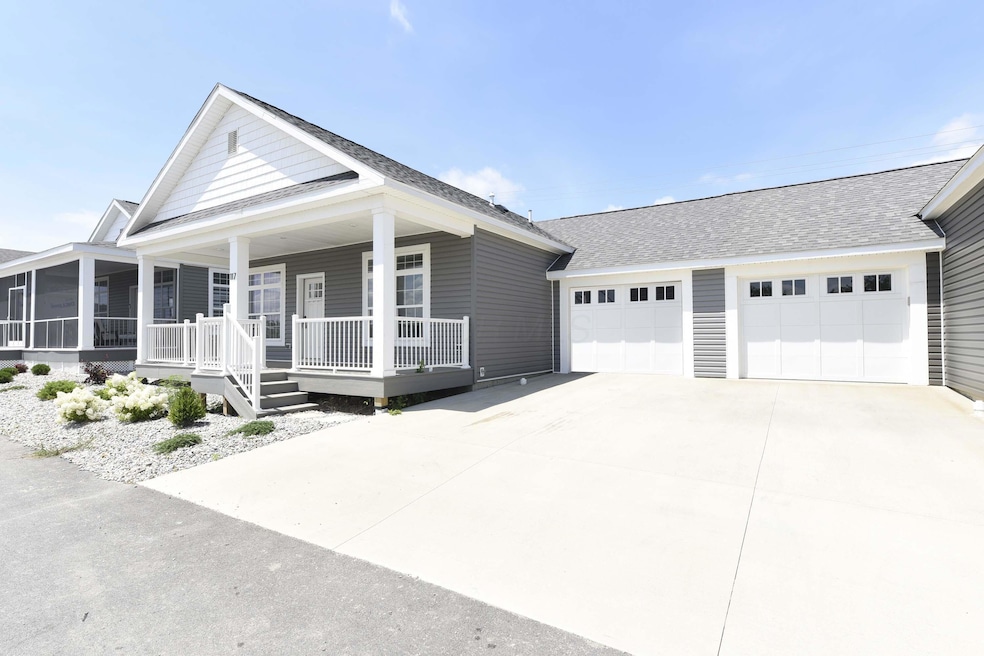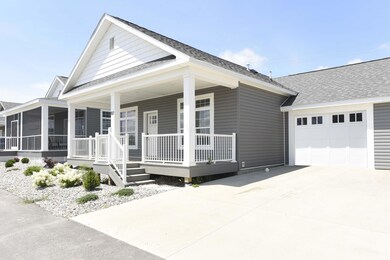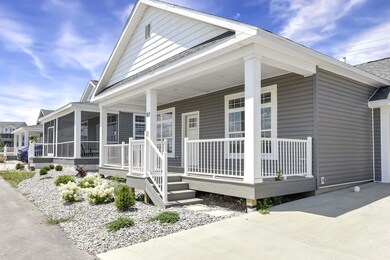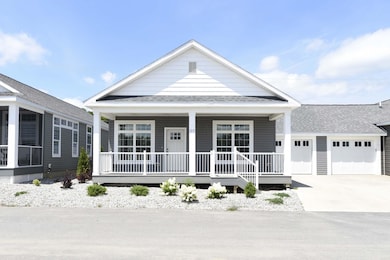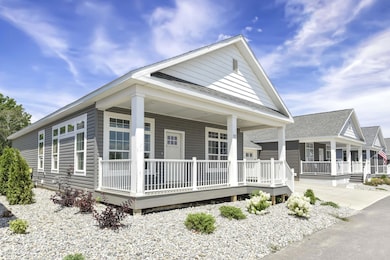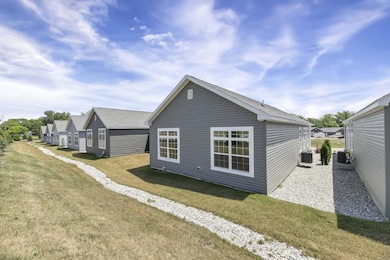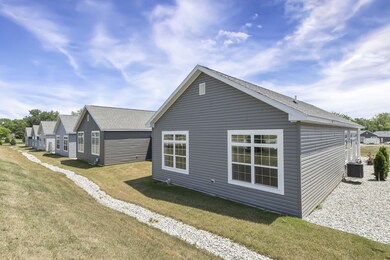10850 E Bayshore Rd Unit Cardinal Blvd 117 Lakeside Marblehead, OH 43440
Estimated payment $3,276/month
Highlights
- Water Views
- New Construction
- Gated Community
- Fitness Center
- In Ground Pool
- Clubhouse
About This Home
Turn-Key Lake Erie Retreat - Move-In Ready!
Welcome to your dream lake escape! This brand-new, beautiful 3-bedroom, 2-bath home offers the ultimate resort lifestyle in a gated waterfront community just steps from Lake Erie. Featuring a modern open layout, this turn-key retreat is designed for easy living and endless summer fun.
Relax on your large front porch, or take a short stroll to the beach, marina, clubhouse, pool, fitness center, and more. Waterview is golf cart friendly - getting around the community is a breeze!
Located adjacent to Bay Point Resort, this home offers access to pickleball courts, basketball, a fishing pier, and year-round community amenities. Whether you're looking for a weekend getaway, vacation rental, or full-time residence, this property delivers it all- just unpack and start living the lake life.
Don't miss your chance to own this move-in ready Lake Erie gem! Your perfect summer starts here!
Home Details
Home Type
- Single Family
Year Built
- Built in 2025 | New Construction
HOA Fees
- $235 Monthly HOA Fees
Parking
- 1 Car Attached Garage
- Garage Door Opener
Home Design
- Poured Concrete
- Vinyl Siding
Interior Spaces
- 1,372 Sq Ft Home
- 1-Story Property
- Decorative Fireplace
- Insulated Windows
- Water Views
- Basement
- Crawl Space
Kitchen
- Gas Range
- Microwave
- Dishwasher
Flooring
- Laminate
- Vinyl
Bedrooms and Bathrooms
- 3 Main Level Bedrooms
- 2 Full Bathrooms
Laundry
- Laundry on main level
- Electric Dryer Hookup
Outdoor Features
- In Ground Pool
- Deck
Utilities
- Forced Air Heating and Cooling System
- Heating System Uses Gas
Community Details
Overview
- Association fees include lawn care, trash, snow removal
- Association Phone (419) 707-2197
- Michelle Waldron HOA
- On-Site Maintenance
Recreation
- Community Basketball Court
- Sport Court
- Fitness Center
- Community Pool
- Bike Trail
- Snow Removal
Additional Features
- Clubhouse
- Gated Community
Map
Home Values in the Area
Average Home Value in this Area
Property History
| Date | Event | Price | List to Sale | Price per Sq Ft |
|---|---|---|---|---|
| 07/30/2025 07/30/25 | For Sale | $485,000 | -- | $353 / Sq Ft |
Source: Columbus and Central Ohio Regional MLS
MLS Number: 225028361
- 10850 E Bayshore Rd Unit W Canal 13
- 10850 E Bayshore Rd Unit Canal Blvd 24
- 10850 E Bayshore Rd Unit Waterview Dr 63
- 10850 E Bayshore Rd Unit Canal 13
- 10850 E Bayshore Rd Unit Cardinal 117
- 10850 E Bayshore Rd Unit Waterview Dr 65
- 10850 E Bayshore Rd Unit Waterview Dr 64
- 10850 E Bayshore Rd Unit Marina 48
- 10850 E Bayshore Rd Unit Cardinal 112
- 10850 E Bayshore Rd Unit Crane Way 61
- 1 E Bayshore Rd
- 10850 E Bayshore Road Marina Unit 48
- 10850 E Bayshore Road Cardinal Blvd Unit 112
- 107 Legends Ln
- 10850 E Bayshore Road E Canal Blvd Unit 24
- 10850 E Bayshore Cardinal Rd Unit 117
- 10850 E Bayshore Rd Crane Way Unit 61
- 108 Legends Ln
- 10850 E Unit 13
- 10700 E Bayshore Rd
- 410 E Main St
- 4591 S Memorial Shoreway Dr
- 401 W Shoreline Dr
- 401 W Shoreline Dr
- 401 W Shoreline Dr
- 401 W Shoreline Dr
- 401 W Shoreline Dr Unit 202
- 208-214 Perry St
- 156 Columbus Ave
- 225 Hancock St
- 246 E Market St
- 158-158 E Market St
- 238 Columbus Ave
- 515 W Washington St Unit 3
- 1107 1st St Unit ID1061069P
- 1032 Perry St
- 125 Neil St Unit 125 Neil Street Upper
- 1309 Stone St
- 1528 5th St Unit Purple
- 1528 5th St Unit Blue
