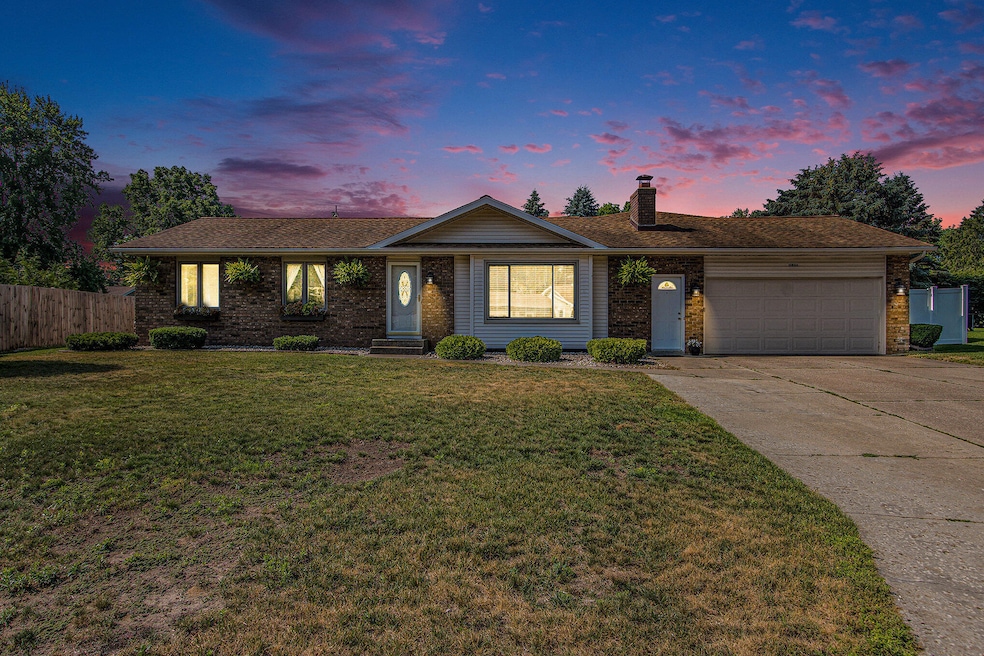
10850 Rajah Dr Zeeland, MI 49464
Estimated payment $3,142/month
Highlights
- In Ground Pool
- Cul-De-Sac
- Snack Bar or Counter
- New Groningen School Rated A
- 2 Car Attached Garage
- Kitchen Island
About This Home
Stunning home in one of Zeeland's most desirable neighborhoods! With over 4,100 finished sq ft, this 4-bedroom (possible 6) home features a heated in-ground pool, climate-controlled workshop, vaulted ceilings, and a chef's kitchen with a large center island. Main floor laundry and spacious living areas offer comfort and convenience. The finished lower level includes a 2nd full kitchen, family room, bedroom, laundry room, full bath, hobby room, fitness room, and cedar closet—perfect for multi-gen living or guests. Updates include roof (2016),new furnace, new A/C, newer flooring, bathrooms, and appliances. Zeeland Schools!
Home Details
Home Type
- Single Family
Est. Annual Taxes
- $6,657
Year Built
- Built in 1977
Lot Details
- 0.3 Acre Lot
- Lot Dimensions are 100 x 130
- Cul-De-Sac
- Privacy Fence
- Vinyl Fence
- Back Yard Fenced
Parking
- 2 Car Attached Garage
- Garage Door Opener
Home Design
- Brick Exterior Construction
- Composition Roof
- Vinyl Siding
Interior Spaces
- 4,118 Sq Ft Home
- 1-Story Property
- Gas Log Fireplace
- Insulated Windows
- Window Screens
- Basement Fills Entire Space Under The House
Kitchen
- Oven
- Microwave
- Dishwasher
- Kitchen Island
- Snack Bar or Counter
Flooring
- Carpet
- Laminate
Bedrooms and Bathrooms
- 4 Bedrooms | 3 Main Level Bedrooms
- 3 Full Bathrooms
Laundry
- Laundry on main level
- Dryer
- Washer
Pool
- In Ground Pool
- Above Ground Pool
Utilities
- Forced Air Heating and Cooling System
- Heating System Uses Natural Gas
- Natural Gas Water Heater
- Phone Available
- Cable TV Available
Map
Home Values in the Area
Average Home Value in this Area
Tax History
| Year | Tax Paid | Tax Assessment Tax Assessment Total Assessment is a certain percentage of the fair market value that is determined by local assessors to be the total taxable value of land and additions on the property. | Land | Improvement |
|---|---|---|---|---|
| 2025 | $6,628 | $222,100 | $0 | $0 |
| 2024 | $4,181 | $200,400 | $0 | $0 |
| 2023 | $2,291 | $182,200 | $0 | $0 |
| 2022 | $3,447 | $158,700 | $0 | $0 |
| 2021 | $3,346 | $145,800 | $0 | $0 |
| 2020 | $3,312 | $134,700 | $0 | $0 |
| 2019 | $3,259 | $92,100 | $0 | $0 |
| 2018 | $3,002 | $110,600 | $18,500 | $92,100 |
| 2017 | $2,959 | $108,300 | $0 | $0 |
| 2016 | $2,937 | $102,200 | $0 | $0 |
| 2015 | $2,765 | $100,100 | $0 | $0 |
| 2014 | $2,765 | $93,400 | $0 | $0 |
Property History
| Date | Event | Price | Change | Sq Ft Price |
|---|---|---|---|---|
| 07/31/2025 07/31/25 | Pending | -- | -- | -- |
| 07/10/2025 07/10/25 | For Sale | $474,900 | +19.3% | $115 / Sq Ft |
| 07/07/2023 07/07/23 | Sold | $398,025 | -0.5% | $97 / Sq Ft |
| 06/12/2023 06/12/23 | Pending | -- | -- | -- |
| 06/09/2023 06/09/23 | For Sale | $399,900 | 0.0% | $97 / Sq Ft |
| 06/02/2023 06/02/23 | Pending | -- | -- | -- |
| 05/29/2023 05/29/23 | For Sale | $399,900 | -- | $97 / Sq Ft |
Purchase History
| Date | Type | Sale Price | Title Company |
|---|---|---|---|
| Warranty Deed | $398,025 | Lighthouse Title | |
| Warranty Deed | $350,000 | Irongate Title Agency | |
| Warranty Deed | $208,000 | Commonwealth Land Title Mi |
Mortgage History
| Date | Status | Loan Amount | Loan Type |
|---|---|---|---|
| Open | $211,025 | Construction | |
| Previous Owner | $274,190 | VA | |
| Previous Owner | $283,300 | VA | |
| Previous Owner | $221,645 | VA | |
| Previous Owner | $220,000 | VA | |
| Previous Owner | $10,988 | Future Advance Clause Open End Mortgage | |
| Previous Owner | $226,396 | VA | |
| Previous Owner | $214,864 | VA | |
| Previous Owner | $140,000 | Unknown |
Similar Homes in Zeeland, MI
Source: Southwestern Michigan Association of REALTORS®
MLS Number: 25033764
APN: 70-16-14-330-007
- 2680 Gay Paree Dr
- 2540 Floral Dr
- 2661 Spring Ct
- 2460 Meadow Dr
- 10778 Bridgewater Dr
- 3076 Regency Pkwy
- 10671 Chicago Dr
- 2848 104th Ave
- 3166 Regency Pkwy
- 11325 Village Green Dr Unit 24
- 10813 Thornberry Way
- 10852 Thornberry Way
- 11492 N Lake Dr
- 10137 Strawberry Ln Unit Lot30
- 3370 Lindsey Ln
- 3335 112th Ave
- 11615 Ridgeway Ct
- 10055 Strawberry Ln
- 2979 Riley Ridge Rd
- 2968 Riley Ridge Rd






