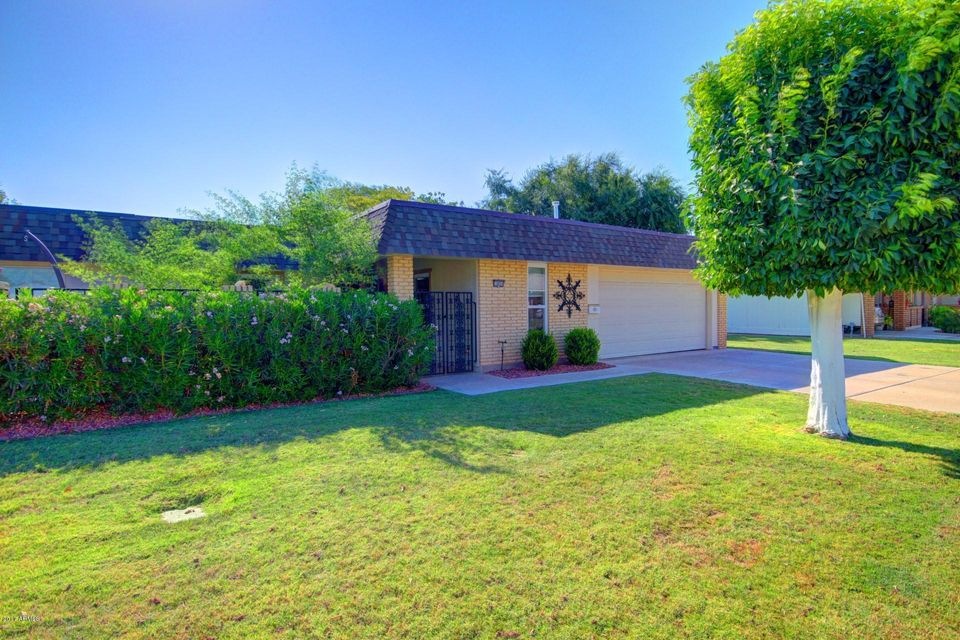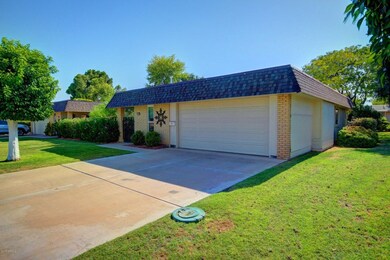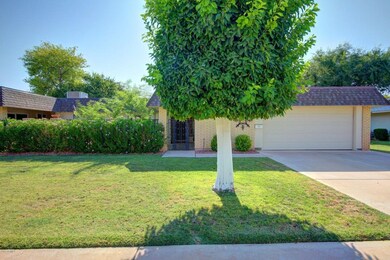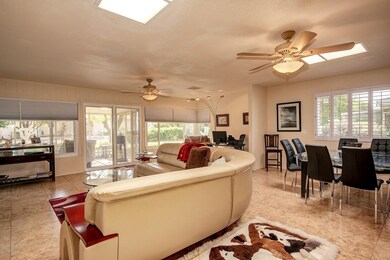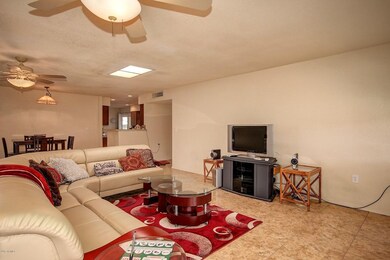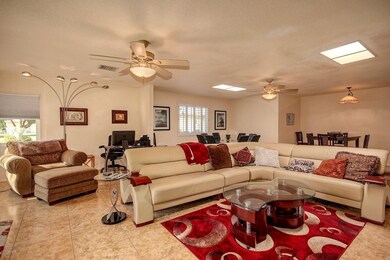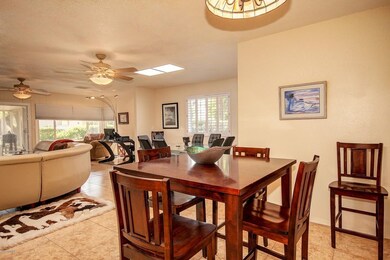
10850 W Cheryl Dr Sun City, AZ 85351
Highlights
- Golf Course Community
- Heated Spa
- Granite Countertops
- Fitness Center
- Clubhouse
- Tennis Courts
About This Home
As of May 2024Absolutely Stunning Remodeled Gemini Home, complete with a convertible Mercedes Benz!! Immaculate and move-in ready! Gorgeous kitchen features stainless steel appliances, new countertops, tiled backsplash, and upgraded wood cabinetry with stylish hardware. Beautiful ceramic tile floor throughout, plantations shutters, all new windows, upscale bathroom with designer tile and fixtures. Plush carpet in all bedrooms. Enclosed covered patio, shade trees, and endless blue skies. Community Heated Pool and Spa. Easy to maintain home with two car garage. Close to shopping, restaurants, medical facilities, golf courses, and Rec Center. With a full asking price offer, Seller will include include a 1997 40th Anniversary edition SL 500 Convertible Mercedes. Call now! Will NOT disappoint!
Last Agent to Sell the Property
VLP Realty License #BR634706000 Listed on: 07/08/2017
Townhouse Details
Home Type
- Townhome
Est. Annual Taxes
- $725
Year Built
- Built in 1967
Lot Details
- 268 Sq Ft Lot
- 1 Common Wall
- Front and Back Yard Sprinklers
- Grass Covered Lot
Parking
- 2 Car Direct Access Garage
- Garage Door Opener
Home Design
- Twin Home
- Foam Roof
- Block Exterior
Interior Spaces
- 1,783 Sq Ft Home
- 1-Story Property
- Ceiling Fan
- Double Pane Windows
- ENERGY STAR Qualified Windows with Low Emissivity
Kitchen
- Built-In Microwave
- Dishwasher
- Granite Countertops
Flooring
- Carpet
- Tile
Bedrooms and Bathrooms
- 2 Bedrooms
- 2 Bathrooms
Laundry
- Laundry in unit
- Dryer
- Washer
Pool
- Heated Spa
- Heated Pool
Schools
- Adult Elementary And Middle School
- Adult High School
Utilities
- Refrigerated Cooling System
- Heating System Uses Natural Gas
- High Speed Internet
- Cable TV Available
Additional Features
- No Interior Steps
- Screened Patio
Listing and Financial Details
- Tax Lot 76
- Assessor Parcel Number 142-70-474
Community Details
Overview
- Property has a Home Owners Association
- Cheryl Homes Condo Association, Phone Number (623) 693-8431
- Built by DEL WEBB
- Sun City 6E Subdivision, A23 Floorplan
Amenities
- Clubhouse
- Recreation Room
Recreation
- Golf Course Community
- Tennis Courts
- Fitness Center
- Heated Community Pool
- Community Spa
- Bike Trail
Ownership History
Purchase Details
Home Financials for this Owner
Home Financials are based on the most recent Mortgage that was taken out on this home.Purchase Details
Home Financials for this Owner
Home Financials are based on the most recent Mortgage that was taken out on this home.Purchase Details
Purchase Details
Home Financials for this Owner
Home Financials are based on the most recent Mortgage that was taken out on this home.Purchase Details
Purchase Details
Purchase Details
Purchase Details
Similar Homes in Sun City, AZ
Home Values in the Area
Average Home Value in this Area
Purchase History
| Date | Type | Sale Price | Title Company |
|---|---|---|---|
| Warranty Deed | $260,000 | Lawyers Title Of Arizona | |
| Warranty Deed | $184,900 | Security Title Agency Inc | |
| Cash Sale Deed | $135,000 | Security Title Agency Inc | |
| Cash Sale Deed | $80,000 | Security Title Agency Inc | |
| Interfamily Deed Transfer | -- | Security Title Agency Inc | |
| Interfamily Deed Transfer | -- | Security Title Agency Inc | |
| Quit Claim Deed | -- | None Available | |
| Cash Sale Deed | $99,500 | First American Title Ins Co | |
| Cash Sale Deed | $70,500 | First American Title | |
| Interfamily Deed Transfer | -- | -- |
Mortgage History
| Date | Status | Loan Amount | Loan Type |
|---|---|---|---|
| Open | $200,000 | New Conventional | |
| Previous Owner | $107,223 | VA | |
| Previous Owner | $50,000 | Credit Line Revolving |
Property History
| Date | Event | Price | Change | Sq Ft Price |
|---|---|---|---|---|
| 05/01/2024 05/01/24 | Sold | $260,000 | -7.1% | $146 / Sq Ft |
| 03/19/2024 03/19/24 | Pending | -- | -- | -- |
| 01/28/2024 01/28/24 | For Sale | $280,000 | +51.4% | $157 / Sq Ft |
| 09/08/2017 09/08/17 | Sold | $184,900 | 0.0% | $104 / Sq Ft |
| 08/28/2017 08/28/17 | For Sale | $184,900 | 0.0% | $104 / Sq Ft |
| 08/04/2017 08/04/17 | Pending | -- | -- | -- |
| 08/03/2017 08/03/17 | Pending | -- | -- | -- |
| 07/07/2017 07/07/17 | For Sale | $184,900 | +132.6% | $104 / Sq Ft |
| 05/19/2015 05/19/15 | Sold | $79,500 | -11.7% | $45 / Sq Ft |
| 04/21/2015 04/21/15 | For Sale | $90,000 | -- | $50 / Sq Ft |
Tax History Compared to Growth
Tax History
| Year | Tax Paid | Tax Assessment Tax Assessment Total Assessment is a certain percentage of the fair market value that is determined by local assessors to be the total taxable value of land and additions on the property. | Land | Improvement |
|---|---|---|---|---|
| 2025 | $773 | $11,100 | -- | -- |
| 2024 | $803 | $10,572 | -- | -- |
| 2023 | $803 | $20,620 | $4,120 | $16,500 |
| 2022 | $758 | $16,800 | $3,360 | $13,440 |
| 2021 | $782 | $15,730 | $3,140 | $12,590 |
| 2020 | $761 | $15,580 | $3,110 | $12,470 |
| 2019 | $754 | $12,160 | $2,430 | $9,730 |
| 2018 | $724 | $10,860 | $2,170 | $8,690 |
| 2017 | $773 | $9,370 | $1,870 | $7,500 |
| 2016 | $725 | $8,670 | $1,730 | $6,940 |
| 2015 | $689 | $7,820 | $1,560 | $6,260 |
Agents Affiliated with this Home
-
Esther Ostrander
E
Seller's Agent in 2024
Esther Ostrander
West USA Realty
(623) 414-4502
1 in this area
6 Total Sales
-
Agustin Caparros

Seller's Agent in 2017
Agustin Caparros
VLP Realty
(623) 776-5757
12 Total Sales
-
Terrie Racca

Buyer's Agent in 2017
Terrie Racca
Coldwell Banker Realty
(480) 447-9102
5 in this area
66 Total Sales
-
L
Seller's Agent in 2015
Lester Roddy
Coldwell Banker Residential Brokerage
Map
Source: Arizona Regional Multiple Listing Service (ARMLS)
MLS Number: 5630259
APN: 142-70-474
- 10801 W Mountain View Rd
- 10816 W Venturi Dr
- 10724 W Cheryl Dr
- 10701 W Mountain View Rd
- 11032 W Cumberland Dr
- 10742 W Denham Dr
- 9426 N 109th Dr Unit 42
- 9663 N 111th Ave
- 9645 N 111th Ave
- 10241 N 109th Ave
- 9459 N 111th Ave
- 11050 W Cumberland Dr
- 10216 N 110th Ave
- 10616 W Camden Ave
- 10873 W Clair Dr Unit 26
- 9415 N 111th Ave
- 9439 N 111th Ave Unit 6G
- 9402 N 109th Dr
- 10620 W Clair Dr
- 9265 N 111th Ave Unit 259
