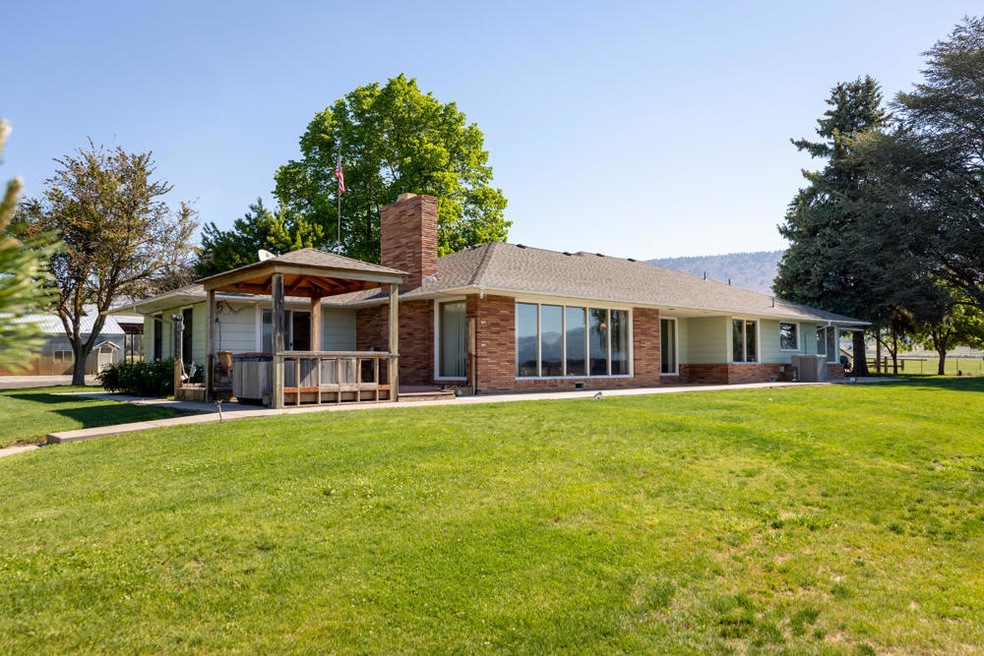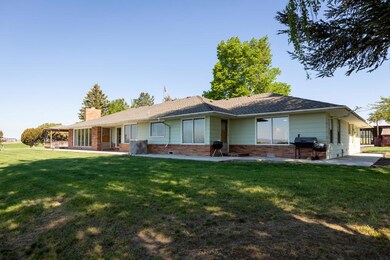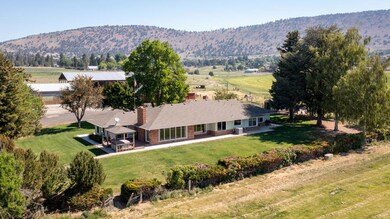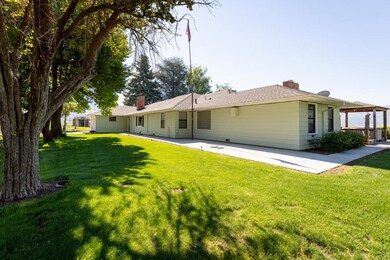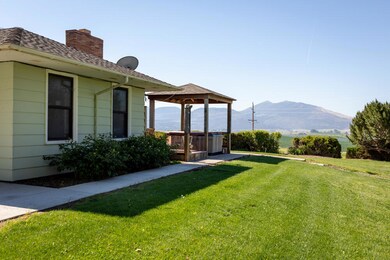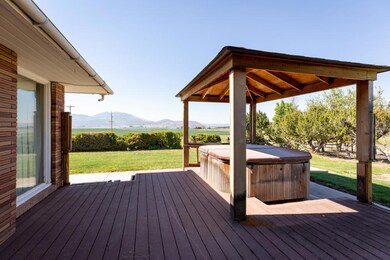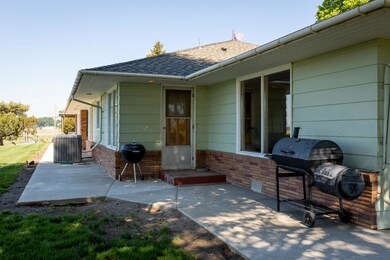
10851 Highway 140 E Klamath Falls, OR 97603
Highlights
- Horse Property
- RV Garage
- Deck
- Spa
- River View
- Ranch Style House
About This Home
As of October 2021Over 5 IRRIGATED acres in one of Klamath Falls' most popular areas and only 3 minutes from town!! This is one of the only few properties set between the two Pine Grove Subdivisions located perfectly to boast Shasta- and mountain range VIEWS for days! The almost 3000 SF home has large spaced out bedrooms and the formal dining and living room areas provide ample room to entertain and enjoy the magnificent surroundings! A complete alarm system gives extra peace of mind.
Newer 2019 concrete patio surrounds the entire home as well as a sprinkler system in front & backyard. The large 40x60 SHOP with concrete floor inside and in front has a separate sectioned off tack room/ storage area as well as single and 3-phase power and sliding doors to store RV's and large vehicles. Surrounding zoning is non-residential, promising to preserve the view and privacy for many years to come. 90% of property can be efficiently irrigated within 24 hrs. making it a breeze to keep everything green.
Last Agent to Sell the Property
Lester Realty, Inc. License #201227160 Listed on: 09/03/2021
Last Buyer's Agent
Ashley Mickelson
Home Details
Home Type
- Single Family
Est. Annual Taxes
- $2,297
Year Built
- Built in 1960
Lot Details
- 5.34 Acre Lot
- Poultry Coop
- Fenced
- Landscaped
- Level Lot
- Front and Back Yard Sprinklers
- Additional Parcels
- Property is zoned EFU, EFU
Parking
- 2 Car Garage
- Workshop in Garage
- Gravel Driveway
- RV Garage
Property Views
- River
- Mountain
- Territorial
- Valley
Home Design
- Ranch Style House
- Frame Construction
- Composition Roof
- Concrete Perimeter Foundation
Interior Spaces
- 2,976 Sq Ft Home
- Built-In Features
- Dry Bar
- Self Contained Fireplace Unit Or Insert
- Vinyl Clad Windows
- Aluminum Window Frames
- Mud Room
- Family Room
- Dining Room
Kitchen
- Eat-In Kitchen
- Oven
- Microwave
- Dishwasher
- Granite Countertops
Flooring
- Wood
- Laminate
- Tile
Bedrooms and Bathrooms
- 3 Bedrooms
- Linen Closet
- 2 Full Bathrooms
- Bathtub with Shower
- Bathtub Includes Tile Surround
Home Security
- Security System Leased
- Carbon Monoxide Detectors
- Fire and Smoke Detector
Outdoor Features
- Spa
- Horse Property
- Deck
- Patio
- Separate Outdoor Workshop
- Shed
- Storage Shed
Location
- In Flood Plain
Schools
- Henley Elementary School
- Henley Middle School
- Henley High School
Farming
- 5 Irrigated Acres
- Pasture
Utilities
- Central Air
- Heating System Uses Wood
- Irrigation Water Rights
- Well
- Water Heater
- Water Softener
- Septic Tank
Community Details
- No Home Owners Association
- Pine Grove Ponderosa Subdivision
Listing and Financial Details
- Assessor Parcel Number 595074
Ownership History
Purchase Details
Purchase Details
Similar Homes in Klamath Falls, OR
Home Values in the Area
Average Home Value in this Area
Purchase History
| Date | Type | Sale Price | Title Company |
|---|---|---|---|
| Warranty Deed | -- | None Available | |
| Warranty Deed | $330,000 | None Available |
Mortgage History
| Date | Status | Loan Amount | Loan Type |
|---|---|---|---|
| Open | $50,000 | Credit Line Revolving | |
| Open | $355,000 | New Conventional | |
| Closed | $200,000 | Credit Line Revolving |
Property History
| Date | Event | Price | Change | Sq Ft Price |
|---|---|---|---|---|
| 10/22/2021 10/22/21 | Sold | $520,500 | -0.9% | $175 / Sq Ft |
| 09/08/2021 09/08/21 | Pending | -- | -- | -- |
| 06/03/2021 06/03/21 | For Sale | $525,000 | +21.8% | $176 / Sq Ft |
| 01/22/2019 01/22/19 | Sold | $431,000 | -3.8% | $145 / Sq Ft |
| 11/18/2018 11/18/18 | Pending | -- | -- | -- |
| 11/08/2018 11/08/18 | For Sale | $447,900 | -- | $151 / Sq Ft |
Tax History Compared to Growth
Tax History
| Year | Tax Paid | Tax Assessment Tax Assessment Total Assessment is a certain percentage of the fair market value that is determined by local assessors to be the total taxable value of land and additions on the property. | Land | Improvement |
|---|---|---|---|---|
| 2024 | $2,452 | $215,558 | -- | -- |
| 2023 | $2,364 | $215,973 | $0 | $0 |
| 2022 | $2,300 | $203,593 | $0 | $0 |
| 2021 | $2,227 | $197,786 | $0 | $0 |
| 2020 | $2,161 | $192,287 | $0 | $0 |
| 2019 | $2,106 | $186,886 | $0 | $0 |
| 2018 | $2,044 | $181,480 | $0 | $0 |
| 2017 | $1,991 | $176,140 | $0 | $0 |
| 2016 | $1,937 | $171,000 | $0 | $0 |
| 2015 | $1,877 | $166,160 | $0 | $0 |
| 2014 | $1,788 | $161,140 | $0 | $0 |
| 2013 | -- | $157,180 | $0 | $0 |
Agents Affiliated with this Home
-

Seller's Agent in 2021
Marie Merkley
Lester Realty, Inc.
(541) 274-9989
53 Total Sales
-
A
Buyer's Agent in 2021
Ashley Mickelson
-

Seller's Agent in 2019
Jill Russel
eXp Realty LLC.
(541) 331-4060
129 Total Sales
Map
Source: Oregon Datashare
MLS Number: 220124165
APN: R595074
- 4791 Pine Grove Rd
- Lot 6 Herr Ct
- 1375 Pine Grove Rd
- 3641 Seutter Place
- 12140 Clovis Dr
- 2426 Pine Grove Rd
- 3418 Shield Crest Dr Unit 1A
- 12445 Oregon 140
- 3414 Shield Crest Dr
- 0 Reeder Rd
- 9576 Arant Rd
- 9208 St Andrews Cir Unit 6B
- 9026 Arant Rd
- 4975 Chilly Valley Ln
- 0 Crystal Springs Rd Unit NKA 0 220205539
- 0 Crystal Springs Rd Unit 220194091
- 0 Crystal Springs Rd Unit 24136268
- 0 Crystal Springs Rd Unit Parcel 2 220177563
- 0 Vale Rd Unit Lot 604 220206106
- 0 Vale Rd Unit Lot 601 220206104
