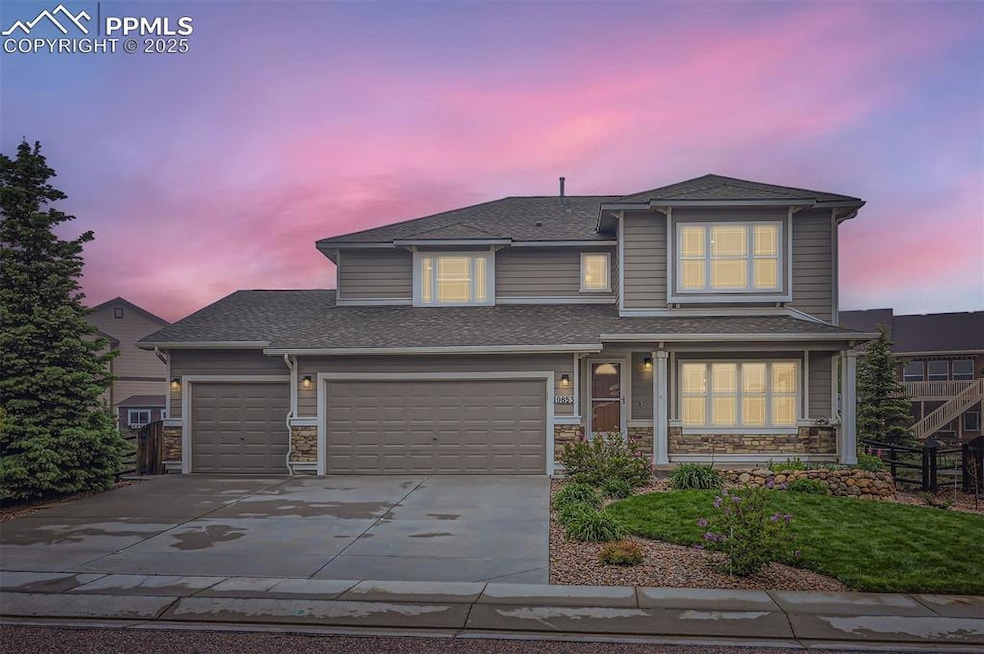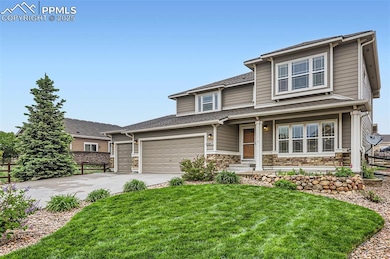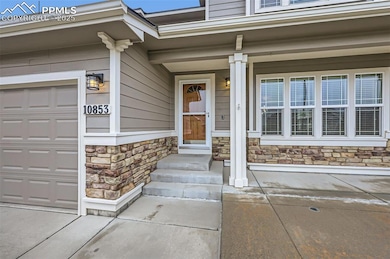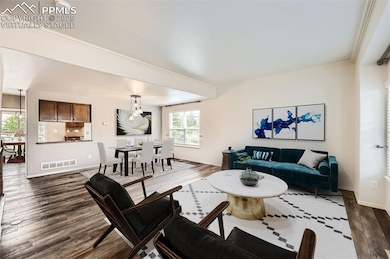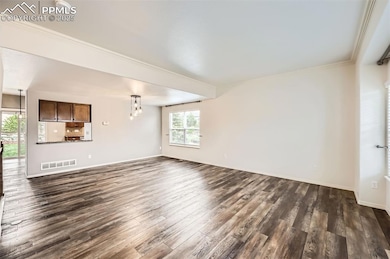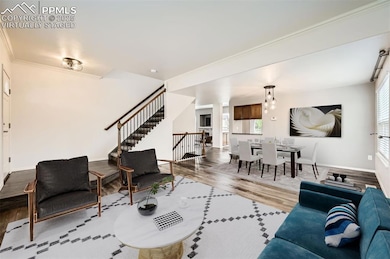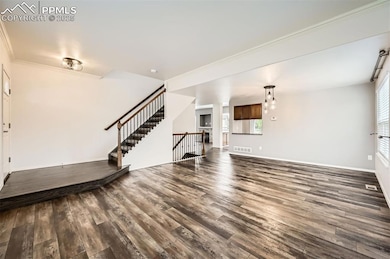10853 Torreys Peak Way Peyton, CO 80831
Falcon NeighborhoodEstimated payment $3,454/month
Highlights
- Golf Course Community
- Fitness Center
- Community Pool
- Clifford Street Elementary School Rated A-
- Clubhouse
- Hiking Trails
About This Home
This immaculate two-story home with a full basement is located in desirable Meridian Ranch. Expertly landscaped with fencing, vibrant flowers, and mature shrubs, the curb appeal is unmatched. Step inside to a formal living and dining area adorned with luxury vinyl plank flooring throughout. The kitchen boasts 42-inch cabinets, granite countertops, stainless steel appliances, and a walkout to a stunning backyard complete with a full concrete patio and central air conditioning. A side bar cabinet with granite top for more storage connects the kitchen to the spacious living room featuring a beautiful stacked stone fireplace. Also on the main level are a private office with French doors, a convenient half bath, a laundry area that is hidden from view, and an oversized 3-car garage—with the third bay nearly large enough for two cars or workshop. Upstairs, is that hard to find four bedroom set up and come and enjoy a luxurious primary suite with a five-piece bath and expansive closet space, plus those three additional secondary bedrooms—two with walk-in closets. The finished basement offers a massive rec room for entertainment and sectioned so the one can play pool/ping pong (table stays!!) or enjoy the movies! A wet bar is plumbed on the back wall that shares the bath. An additional, private bedroom rounds out the basement floor plan. Some features of the home are 2025 furnace, granite counters, newer carpet, luxury vinyl plank flooring, and beautiful decorator touches throughout. Also, come and enjoy the Meridian Ranch membership featuring a full gym, fabulous work out spaces, classes of all sorts, indoor/outdoor pool, and all sorts of teams and league play, along with adult classes and social activities.
Listing Agent
Keller Williams Partners Brokerage Phone: 719-955-1999 Listed on: 06/06/2025

Home Details
Home Type
- Single Family
Est. Annual Taxes
- $3,313
Year Built
- Built in 2007
Lot Details
- 9,548 Sq Ft Lot
- Back Yard Fenced
- Landscaped
- Level Lot
HOA Fees
- $9 Monthly HOA Fees
Parking
- 3 Car Attached Garage
- Garage Door Opener
- Driveway
Home Design
- Shingle Roof
- Stone Siding
- Masonite
Interior Spaces
- 3,826 Sq Ft Home
- 2-Story Property
- Ceiling height of 9 feet or more
- Ceiling Fan
- Gas Fireplace
- Basement Fills Entire Space Under The House
- Electric Dryer Hookup
Kitchen
- Oven
- Plumbed For Gas In Kitchen
- Range Hood
- Microwave
- Dishwasher
- Disposal
Flooring
- Carpet
- Tile
- Luxury Vinyl Tile
Bedrooms and Bathrooms
- 5 Bedrooms
Location
- Property is near schools
- Property is near shops
Schools
- Meridian Ranch Elementary School
- Falcon Middle School
- Falcon High School
Utilities
- Forced Air Heating and Cooling System
- Heating System Uses Natural Gas
- 220 Volts in Kitchen
Additional Features
- Ramped or Level from Garage
- Concrete Porch or Patio
Community Details
Overview
- Association fees include sewer, water, covenant enforcement, management
- Built by Classic Homes
- Vail
- Greenbelt
Amenities
- Clubhouse
- Community Center
- Recreation Room
Recreation
- Golf Course Community
- Community Playground
- Fitness Center
- Community Pool
- Park
- Hiking Trails
Map
Home Values in the Area
Average Home Value in this Area
Tax History
| Year | Tax Paid | Tax Assessment Tax Assessment Total Assessment is a certain percentage of the fair market value that is determined by local assessors to be the total taxable value of land and additions on the property. | Land | Improvement |
|---|---|---|---|---|
| 2025 | $3,313 | $35,470 | -- | -- |
| 2024 | $3,187 | $36,080 | $7,200 | $28,880 |
| 2022 | $2,662 | $26,380 | $5,910 | $20,470 |
| 2021 | $2,760 | $27,140 | $6,080 | $21,060 |
| 2020 | $2,645 | $24,120 | $5,510 | $18,610 |
| 2019 | $2,630 | $24,120 | $5,510 | $18,610 |
| 2018 | $2,572 | $23,340 | $5,040 | $18,300 |
| 2017 | $2,432 | $23,340 | $5,040 | $18,300 |
| 2016 | $2,278 | $22,380 | $5,570 | $16,810 |
| 2015 | $2,279 | $22,380 | $5,570 | $16,810 |
| 2014 | $2,098 | $20,350 | $4,780 | $15,570 |
Property History
| Date | Event | Price | List to Sale | Price per Sq Ft |
|---|---|---|---|---|
| 11/21/2025 11/21/25 | Price Changed | $599,999 | -0.8% | $157 / Sq Ft |
| 10/17/2025 10/17/25 | For Sale | $605,000 | 0.0% | $158 / Sq Ft |
| 08/23/2025 08/23/25 | Off Market | $605,000 | -- | -- |
| 08/13/2025 08/13/25 | Price Changed | $605,000 | -1.6% | $158 / Sq Ft |
| 06/06/2025 06/06/25 | For Sale | $615,000 | -- | $161 / Sq Ft |
Purchase History
| Date | Type | Sale Price | Title Company |
|---|---|---|---|
| Deed | -- | -- | |
| Warranty Deed | $324,030 | Cb Title |
Mortgage History
| Date | Status | Loan Amount | Loan Type |
|---|---|---|---|
| Open | $276,000 | No Value Available | |
| Closed | -- | No Value Available | |
| Previous Owner | $259,030 | Unknown |
Source: Pikes Peak REALTOR® Services
MLS Number: 6281488
APN: 42193-09-009
- 10932 Huron Peak Place
- 10965 Long Summer Ct
- 12784 Angelina Dr
- 10603 Ross Lake Dr
- 12692 Clark Peak Ct
- 12708 Sunrise Ridge Dr
- 12667 Wheeler Peak Dr
- 12698 Culebra Peak Dr
- 10677 Greenbelt Dr
- 10433 Capital Peak Way
- 10641 Greenbelt Dr
- 12756 Sunrise Ridge Dr
- 13027 Sunrise Ridge Dr
- 10388 Mount Wilson Place
- 10489 Cedar Breaks Dr
- 10751 Shavano Peak Ct
- 10488 Cedar Breaks Dr
- 10398 Mount Evans Dr
- 12238 Sleeping Bear Rd
- 10429 Cedar Breaks Dr
- 10465 Mount Columbia Dr
- 10523 Summer Ridge Dr
- 9743 Beryl Dr
- 10201 Boulder Ridge Dr
- 12659 Enclave Scenic Dr
- 11610 Cranston Dr
- 13504 Nederland Dr
- 13513 Arriba Dr
- 13514 Nederland Dr
- 13523 Arriba Dr
- 13524 Nederland Dr
- 13533 Arriba Dr
- 9432 Beryl Dr
- 13534 Nederland Dr
- 13543 Arriba Dr
- 13544 Nederland Dr
- 9744 Picket Fence Way
- 9679 Rainbow Bridge Dr
- 8095 Oliver Rd
- 7061 Mitchellville Way
