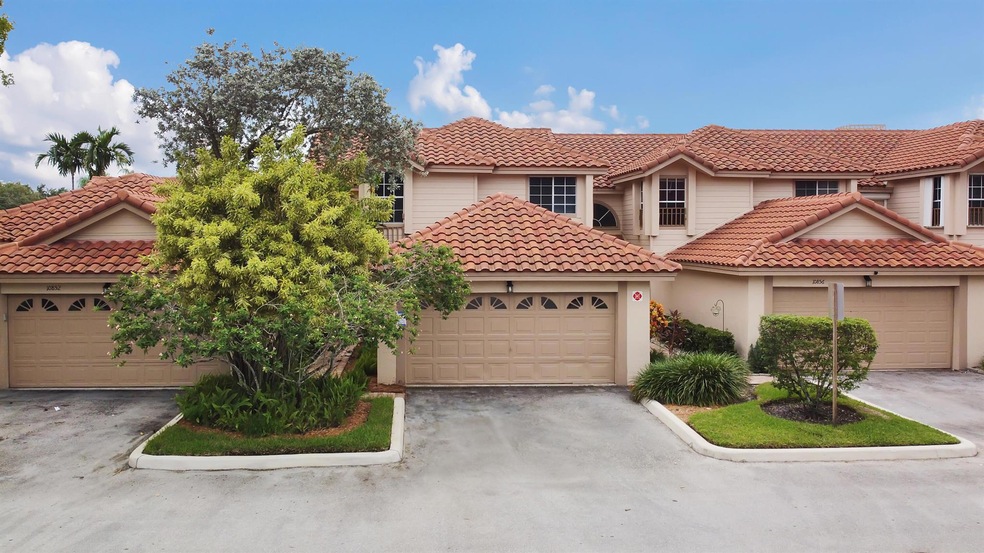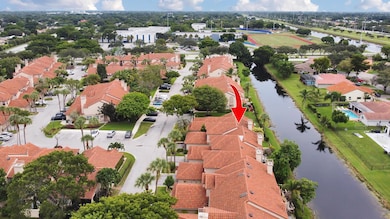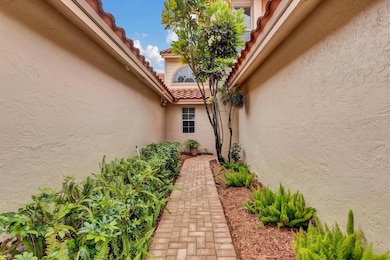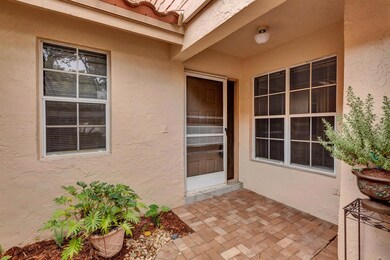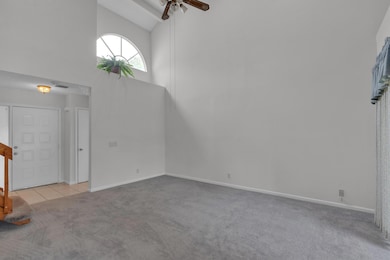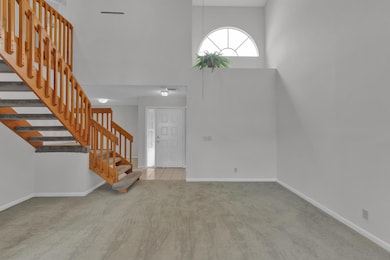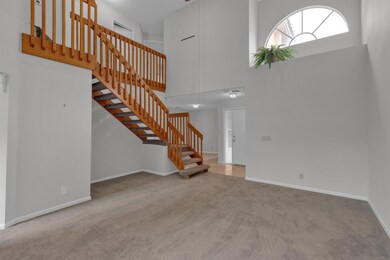
10854 Cypress Glen Dr Unit 10854 Coral Springs, FL 33071
Cypress Glen NeighborhoodHighlights
- Lake Front
- High Ceiling
- Community Pool
- Riverside Elementary School Rated A-
- Screened Porch
- Den
About This Home
As of November 2024This charming 3-bedroom, 2.5-bath waterfront townhome with a 2-car garage is nestled in the highly sought-after Cypress Glen community. With spacious living areas and serene water views, it offers tremendous potential. The master suite is generously sized, with an expansive master bathroom. The roof, updated in 2020, provides added security. The HOA covers water, landscaping, common areas, building insurance, roof maintenance, and access to the community pool, making for stress-free living. Located within walking distance to A-rated Riverside Elementary and nearby schools, it's ideal for families. The prime location provides easy access to shopping, dining, and the Sawgrass Expressway, and you're just a 25-minute drive from the beach.
Last Agent to Sell the Property
Premier Listings License #3129122 Listed on: 09/20/2024

Townhouse Details
Home Type
- Townhome
Est. Annual Taxes
- $3,444
Year Built
- Built in 1988
HOA Fees
- $700 Monthly HOA Fees
Parking
- 2 Car Attached Garage
- Guest Parking
Home Design
- Barrel Roof Shape
Interior Spaces
- 1,876 Sq Ft Home
- 2-Story Property
- High Ceiling
- Fireplace
- Blinds
- Formal Dining Room
- Den
- Screened Porch
- Lake Views
Kitchen
- Breakfast Area or Nook
- Electric Range
- Dishwasher
Flooring
- Carpet
- Ceramic Tile
Bedrooms and Bathrooms
- 3 Bedrooms
- Walk-In Closet
- Dual Sinks
Laundry
- Laundry Room
- Washer and Dryer
Schools
- Riverside Elementary School
- Ramblewood Middle School
Additional Features
- Lake Front
- Central Heating and Cooling System
Listing and Financial Details
- Assessor Parcel Number 484132aa0020
- Seller Considering Concessions
Community Details
Overview
- Association fees include common areas, insurance, pest control, roof, trash, water
- Cypress Glen Townhomes Co Subdivision
Recreation
- Community Pool
Pet Policy
- Pets Allowed
Ownership History
Purchase Details
Home Financials for this Owner
Home Financials are based on the most recent Mortgage that was taken out on this home.Purchase Details
Similar Homes in the area
Home Values in the Area
Average Home Value in this Area
Purchase History
| Date | Type | Sale Price | Title Company |
|---|---|---|---|
| Warranty Deed | $419,000 | Capital Abstract & Title | |
| Warranty Deed | $419,000 | Capital Abstract & Title | |
| Quit Claim Deed | $98,921 | -- |
Mortgage History
| Date | Status | Loan Amount | Loan Type |
|---|---|---|---|
| Open | $299,000 | New Conventional | |
| Closed | $299,000 | New Conventional | |
| Previous Owner | $76,000 | Unknown |
Property History
| Date | Event | Price | Change | Sq Ft Price |
|---|---|---|---|---|
| 11/25/2024 11/25/24 | Sold | $419,000 | -3.7% | $223 / Sq Ft |
| 09/20/2024 09/20/24 | For Sale | $435,000 | -- | $232 / Sq Ft |
Tax History Compared to Growth
Tax History
| Year | Tax Paid | Tax Assessment Tax Assessment Total Assessment is a certain percentage of the fair market value that is determined by local assessors to be the total taxable value of land and additions on the property. | Land | Improvement |
|---|---|---|---|---|
| 2025 | $3,607 | $226,960 | $38,010 | $342,120 |
| 2024 | $3,444 | $173,780 | -- | -- |
| 2023 | $3,444 | $168,720 | $0 | $0 |
| 2022 | $3,246 | $163,810 | $0 | $0 |
| 2021 | $3,131 | $159,040 | $0 | $0 |
| 2020 | $3,036 | $156,850 | $0 | $0 |
| 2019 | $2,971 | $153,330 | $0 | $0 |
| 2018 | $2,767 | $150,480 | $0 | $0 |
| 2017 | $2,749 | $147,390 | $0 | $0 |
| 2016 | $2,634 | $144,360 | $0 | $0 |
| 2015 | $2,660 | $143,360 | $0 | $0 |
| 2014 | $2,635 | $142,230 | $0 | $0 |
| 2013 | -- | $152,110 | $15,210 | $136,900 |
Agents Affiliated with this Home
-

Seller's Agent in 2024
Maria Acosta
Premier Listings
(561) 445-9592
1 in this area
108 Total Sales
-

Buyer's Agent in 2024
Debi Benson
RE/MAX
(954) 854-5661
5 in this area
67 Total Sales
Map
Source: BeachesMLS
MLS Number: R11022499
APN: 48-41-32-AA-0020
- 10856 Cypress Glen Dr Unit 10856
- 10803 Cypress Glen Dr Unit 10803
- 10836 Cypress Glen Dr
- 10821 Cypress Glen Dr Unit 10821
- 11008 NW 3rd St
- 11270 NW 1st Ct
- 11321 NW 1st Ct
- 11340 SW 1st St
- 8706 NW 83rd St
- 9103 NW 81st Ct
- 9212 NW 81st Ct
- 9102 NW 81st Ct
- 8598 Lychee Dr Unit 501
- 11396 NW 3rd Place
- 8588 Jade Dr
- 8230 NW 95th Ave
- 11260 NW 5th St
- 8104 NW 93rd Terrace
- 7921 NW 90th Ave
- 8107 NW 93rd Terrace
