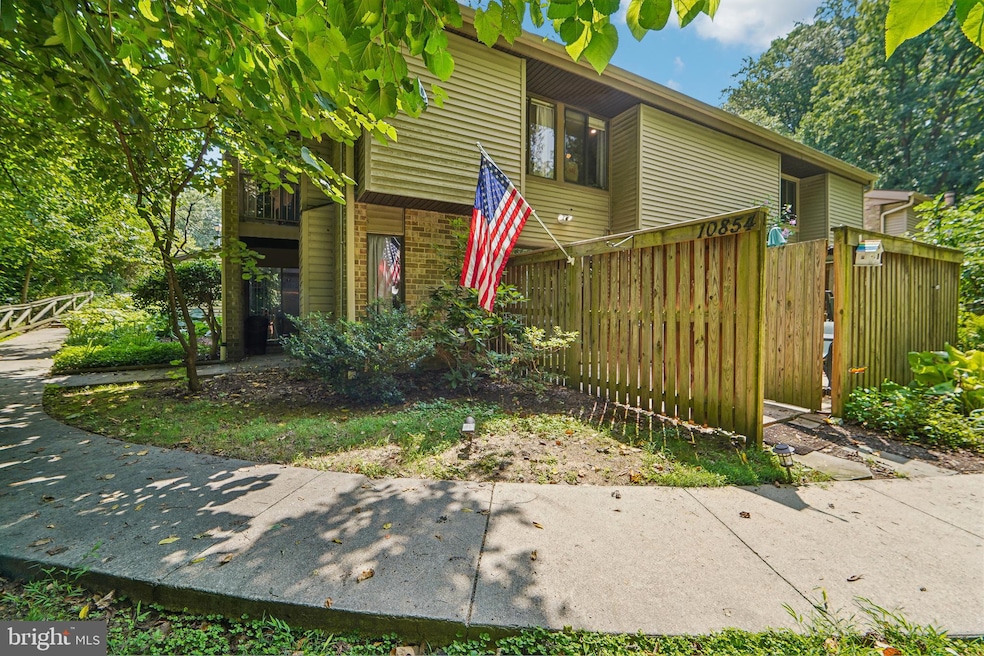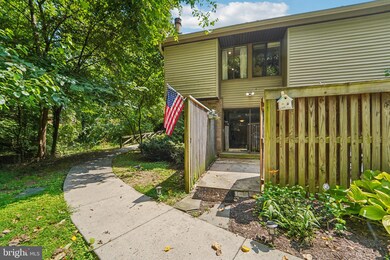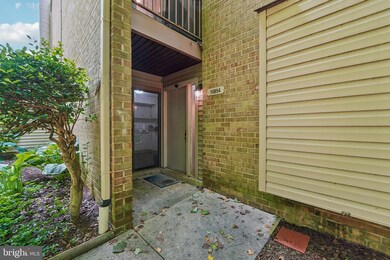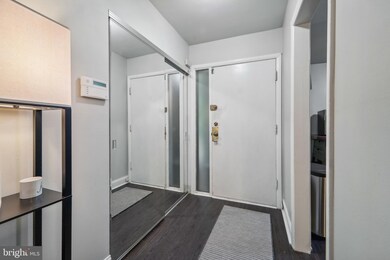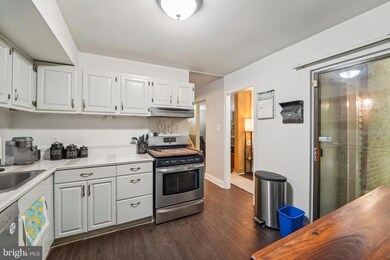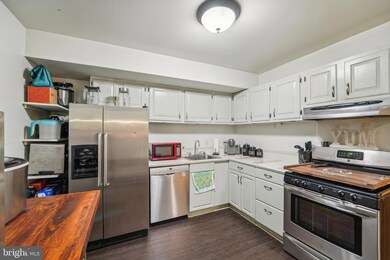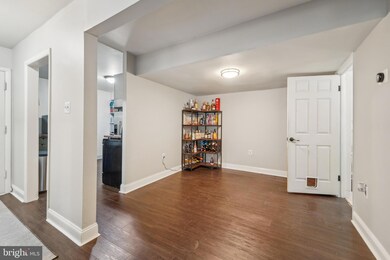
10854 Faulkner Ridge Cir Columbia, MD 21044
Harper's Choice NeighborhoodHighlights
- Contemporary Architecture
- Traditional Floor Plan
- Bathtub with Shower
- Longfellow Elementary School Rated A-
- Stainless Steel Appliances
- Patio
About This Home
As of November 2024Welcome to the charming end-unit condo in the wooded community of Faulkner Ridge in Wilde Lake. This two-level townhome is a perfect blend of modern comfort and serene living. As you enter through the covered entry, you’ll be greeted by a laminate-floored foyer. The updated kitchen features stainless steel appliances and tons of natural light. Adjacent to the kitchen is a dedicated dining room, ideal for meals and gatherings. The ample living room includes a cozy nook that can serve as a home office. Also on the first floor, you'll find a half bath and a front-loading washer and dryer for added convenience. The beautifully fenced yard provides a private space for relaxation and outdoor activities.
Upstairs, the condo boasts three generous bedrooms, including a primary suite with its own en suite bathroom. Recent updates enhance the home’s appeal, with new washer and dryer (2023), Nest Thermostat (2023), Google Flood Light (2024), bedroom fans (2023), recessed lighting (2023), and fresh paint throughout (2023). The corner unit’s large sliding door allows for abundant natural light and offers a tranquil view of the rear. Located in a quiet neighborhood yet conveniently close to commuter routes and Columbia Mall, this home offers the perfect balance of tranquility and accessibility. Don’t miss the chance to experience the comfort and charm of this wonderful property in Faulkner Ridge!
Townhouse Details
Home Type
- Townhome
Est. Annual Taxes
- $3,396
Year Built
- Built in 1975
HOA Fees
Parking
- Parking Lot
Home Design
- Contemporary Architecture
Interior Spaces
- 1,507 Sq Ft Home
- Property has 2 Levels
- Traditional Floor Plan
- Living Room
- Dining Room
Kitchen
- Gas Oven or Range
- Dishwasher
- Stainless Steel Appliances
Flooring
- Carpet
- Laminate
Bedrooms and Bathrooms
- 3 Bedrooms
- En-Suite Primary Bedroom
- En-Suite Bathroom
- Bathtub with Shower
- Walk-in Shower
Laundry
- Laundry on main level
- Dryer
- Washer
Outdoor Features
- Patio
Utilities
- Forced Air Heating and Cooling System
- 110 Volts
- Natural Gas Water Heater
Listing and Financial Details
- Tax Lot PO 11
- Assessor Parcel Number 1415025387
Community Details
Overview
- Association fees include all ground fee, common area maintenance, lawn care front, lawn care rear, lawn care side, lawn maintenance, management, trash, snow removal, exterior building maintenance
- Columbia Association
- Cross Fox Condos
- Built by Rouse
- Village Of Wilde Lake Subdivision
Amenities
- Common Area
Pet Policy
- Pets Allowed
Ownership History
Purchase Details
Home Financials for this Owner
Home Financials are based on the most recent Mortgage that was taken out on this home.Purchase Details
Home Financials for this Owner
Home Financials are based on the most recent Mortgage that was taken out on this home.Purchase Details
Home Financials for this Owner
Home Financials are based on the most recent Mortgage that was taken out on this home.Purchase Details
Home Financials for this Owner
Home Financials are based on the most recent Mortgage that was taken out on this home.Purchase Details
Purchase Details
Purchase Details
Purchase Details
Home Financials for this Owner
Home Financials are based on the most recent Mortgage that was taken out on this home.Purchase Details
Similar Homes in Columbia, MD
Home Values in the Area
Average Home Value in this Area
Purchase History
| Date | Type | Sale Price | Title Company |
|---|---|---|---|
| Deed | $315,000 | Elite Home Title Llc | |
| Deed | $275,000 | -- | |
| Deed | $189,900 | Capitol Title Insurance Agcy | |
| Interfamily Deed Transfer | -- | Orntic | |
| Deed | $180,000 | -- | |
| Deed | $180,000 | Streamline Title & Escrow | |
| Deed | $180,000 | -- | |
| Deed | $193,000 | -- | |
| Deed | $245,000 | -- | |
| Deed | $85,000 | -- |
Mortgage History
| Date | Status | Loan Amount | Loan Type |
|---|---|---|---|
| Open | $290,000 | New Conventional | |
| Previous Owner | $270,019 | Construction | |
| Previous Owner | $196,163 | VA | |
| Previous Owner | $194,457 | VA | |
| Previous Owner | $125,000 | New Conventional | |
| Previous Owner | $66,078 | Credit Line Revolving | |
| Previous Owner | $195,000 | Adjustable Rate Mortgage/ARM | |
| Closed | -- | No Value Available |
Property History
| Date | Event | Price | Change | Sq Ft Price |
|---|---|---|---|---|
| 11/06/2024 11/06/24 | Sold | $315,000 | 0.0% | $209 / Sq Ft |
| 10/13/2024 10/13/24 | Pending | -- | -- | -- |
| 10/11/2024 10/11/24 | Price Changed | $315,000 | -2.3% | $209 / Sq Ft |
| 09/18/2024 09/18/24 | Price Changed | $322,500 | -0.8% | $214 / Sq Ft |
| 08/22/2024 08/22/24 | For Sale | $325,000 | +18.2% | $216 / Sq Ft |
| 03/17/2023 03/17/23 | Sold | $275,000 | 0.0% | $182 / Sq Ft |
| 01/30/2023 01/30/23 | Pending | -- | -- | -- |
| 01/27/2023 01/27/23 | For Sale | $275,000 | +44.8% | $182 / Sq Ft |
| 03/15/2019 03/15/19 | Sold | $189,900 | 0.0% | $126 / Sq Ft |
| 02/10/2019 02/10/19 | Pending | -- | -- | -- |
| 02/01/2019 02/01/19 | Price Changed | $189,900 | -5.0% | $126 / Sq Ft |
| 01/03/2019 01/03/19 | Price Changed | $199,900 | -7.0% | $133 / Sq Ft |
| 12/21/2018 12/21/18 | Price Changed | $215,000 | -1.8% | $143 / Sq Ft |
| 11/11/2018 11/11/18 | For Sale | $219,000 | -- | $145 / Sq Ft |
Tax History Compared to Growth
Tax History
| Year | Tax Paid | Tax Assessment Tax Assessment Total Assessment is a certain percentage of the fair market value that is determined by local assessors to be the total taxable value of land and additions on the property. | Land | Improvement |
|---|---|---|---|---|
| 2025 | $3,391 | $258,400 | $0 | $0 |
| 2024 | $3,391 | $229,400 | $68,800 | $160,600 |
| 2023 | $3,076 | $209,167 | $0 | $0 |
| 2022 | $2,769 | $188,933 | $0 | $0 |
| 2021 | $2,433 | $168,700 | $50,600 | $118,100 |
| 2020 | $2,389 | $162,467 | $0 | $0 |
| 2019 | $2,253 | $156,233 | $0 | $0 |
| 2018 | $2,119 | $150,000 | $40,000 | $110,000 |
| 2017 | $2,119 | $150,000 | $0 | $0 |
| 2016 | $517 | $150,000 | $0 | $0 |
| 2015 | $517 | $152,000 | $0 | $0 |
| 2014 | $517 | $152,000 | $0 | $0 |
Agents Affiliated with this Home
-
Bob Chew

Seller's Agent in 2024
Bob Chew
Samson Properties
(410) 995-9600
20 in this area
2,813 Total Sales
-
Erica Gillis

Seller Co-Listing Agent in 2024
Erica Gillis
Samson Properties
(352) 219-1683
2 in this area
32 Total Sales
-
kelly speake
k
Buyer's Agent in 2024
kelly speake
EXP Realty, LLC
(202) 553-2729
1 in this area
21 Total Sales
-
Kim Lally

Seller's Agent in 2023
Kim Lally
EXP Realty, LLC
(443) 799-0036
2 in this area
422 Total Sales
-
Rhonda Heckman

Seller's Agent in 2019
Rhonda Heckman
RE/MAX
(410) 971-4778
7 Total Sales
-
Cheryl Norris

Buyer's Agent in 2019
Cheryl Norris
Century 21 Don Gurney
(443) 306-6250
14 Total Sales
Map
Source: Bright MLS
MLS Number: MDHW2043058
APN: 15-025387
- 10572 Twin Rivers Rd Unit D1
- 10570 Twin Rivers Rd Unit D1
- 5627 Harpers Farm Rd Unit C
- 5633 Harpers Farm Rd Unit B
- 5468 Gloucester Rd
- 10580 Cross Fox Ln
- 5484 Green Dory Ln
- 5505 Woodenhawk Cir
- 5495 Endicott Ln
- 5520 Cedar Ln Unit A
- 10472 Faulkner Ridge Cir
- 5266 Eliots Oak Rd
- 10540 Faulkner Ridge Cir
- 10528 Faulkner Ridge Cir
- 10534 Faulkner Ridge Cir
- 10672 Green Mountain Cir
- 10662 Green Mountain Cir
- 10850 Green Mountain Cir Unit 411
- 10850 Green Mountain Cir Unit 705
- 5356 Hesperus Dr
