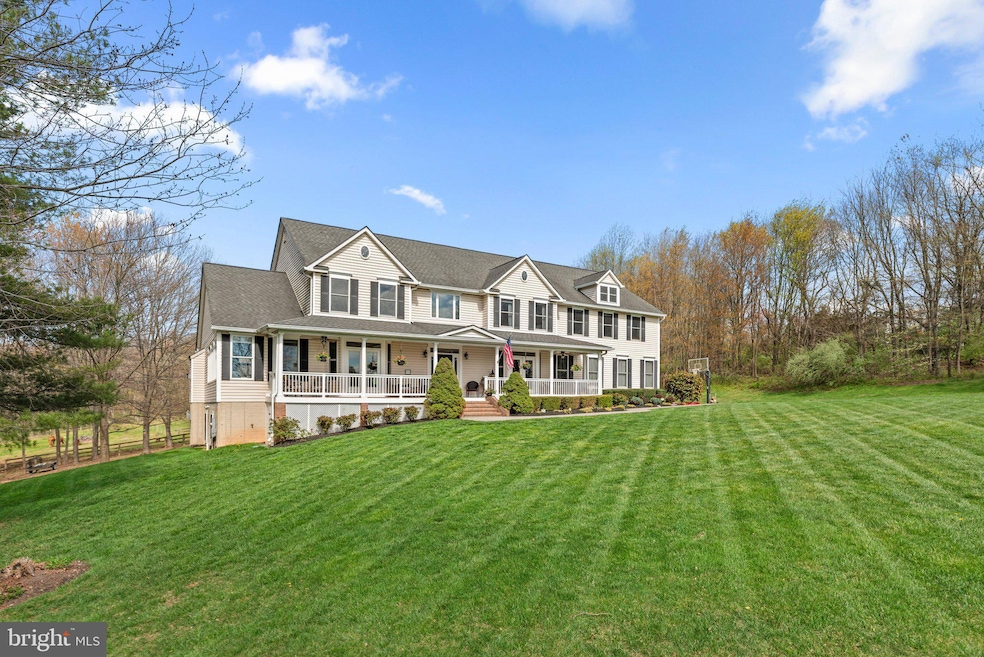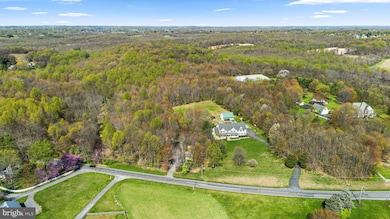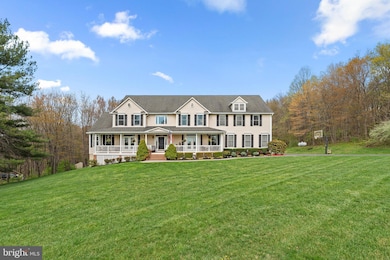10855 Bethesda Church Rd Damascus, MD 20872
Estimated payment $8,951/month
Highlights
- Parking available for a boat
- Horses Allowed On Property
- Open Floorplan
- Damascus Elementary School Rated A-
- Panoramic View
- Colonial Architecture
About This Home
This stunning custom-built estate is perfectly situated on a private 5.6-acre lot, backing to hundreds of acres of undeveloped wooded land for ultimate privacy and natural beauty. A sprawling front porch welcomes you with breathtaking rolling countryside views, creating a peaceful retreat while still being conveniently close to shopping, dining, and major commuter routes.
With 7,800 sq. ft. of finished living space across three levels, this move-in-ready home offers 8 spacious bedrooms, 5 full bathrooms, and 1 half bath. The gourmet kitchen is a chef’s dream, featuring granite countertops, large island that seats 10 and includes plenty of storage below, stainless steel appliances, a large pantry, and a cozy table space sitting area. The main level also boasts a formal dining room, a sunroom filled with natural light, and a warm and inviting family room complete with built-ins, stone accents, and a gas fireplace. A dedicated laundry room with cabinets, washer, and dryer adds convenience to daily living.
Upstairs, the owner’s suite is a true retreat, offering a tray ceiling, a private gas fireplace in sitting room, an enormous walk-in closet, and a luxurious en-suite bathroom with granite countertops, a large step-in shower, and a whirlpool tub. An adjoining bonus room provides the perfect space for a home office, sitting area, or workout space. The upper level also includes three additional generously sized bedrooms one of which has its own full bathroom and all with ample closet space.
The fully finished lower level is designed for entertainment and relaxation, featuring a theater room, a large storage room, and 2 additional bedrooms with a full bathroom and gas fireplace and kitchenette with granite countertop and washer dryer hook-up
Outside, the property is just as impressive, featuring a 3-car garage, a large driveway with additional parking pad, an additional gravel driveway with field access and additional parking with (2) 30 amp hookups and (1) 50 amp hookup RV pad, beautifully landscaped grounds surrounded by mature trees. The Barn features 2 bedrooms, 1 full bathroom, full kitchen and living area. Whether you’re looking for a peaceful retreat, a multi-generational living space, or a home designed for entertaining, this estate offers it all. Don’t miss this rare opportunity to own a truly one-of-a-kind property—schedule your private showing today!
Home Details
Home Type
- Single Family
Est. Annual Taxes
- $11,503
Year Built
- Built in 2004
Lot Details
- 5.67 Acre Lot
- Hunting Land
- Rural Setting
- Southwest Facing Home
- Wood Fence
- Board Fence
- Landscaped
- Private Lot
- Secluded Lot
- Cleared Lot
- Partially Wooded Lot
- Backs to Trees or Woods
- Back Yard Fenced, Front and Side Yard
- Property is in excellent condition
- Property is zoned AR
Parking
- 3 Car Direct Access Garage
- 20 Driveway Spaces
- Parking Storage or Cabinetry
- Side Facing Garage
- Gravel Driveway
- Parking available for a boat
Property Views
- Panoramic
- Scenic Vista
- Woods
- Pasture
- Mountain
Home Design
- Colonial Architecture
- Farmhouse Style Home
- Entry on the 1st floor
- Slab Foundation
- Blown-In Insulation
- Asphalt Roof
- Vinyl Siding
- Passive Radon Mitigation
- Concrete Perimeter Foundation
- Stick Built Home
Interior Spaces
- Property has 3 Levels
- Open Floorplan
- Built-In Features
- Chair Railings
- Crown Molding
- Wainscoting
- Tray Ceiling
- Cathedral Ceiling
- Ceiling Fan
- Recessed Lighting
- 3 Fireplaces
- Fireplace With Glass Doors
- Marble Fireplace
- Stone Fireplace
- Fireplace Mantel
- Gas Fireplace
- Vinyl Clad Windows
- Insulated Windows
- Entrance Foyer
- Family Room Off Kitchen
- Combination Kitchen and Living
- Formal Dining Room
- Bonus Room
- Sun or Florida Room
- Attic
Kitchen
- Eat-In Country Kitchen
- Kitchenette
- Breakfast Area or Nook
- Double Self-Cleaning Oven
- Gas Oven or Range
- Six Burner Stove
- Range Hood
- Ice Maker
- Dishwasher
- Stainless Steel Appliances
- Kitchen Island
- Disposal
Flooring
- Solid Hardwood
- Partially Carpeted
- Ceramic Tile
Bedrooms and Bathrooms
- En-Suite Primary Bedroom
- Walk-In Closet
- Hydromassage or Jetted Bathtub
- Walk-in Shower
Laundry
- Laundry Room
- Laundry on main level
- Electric Dryer
- Washer
Finished Basement
- Heated Basement
- Walk-Out Basement
- Basement Fills Entire Space Under The House
- Rear Basement Entry
- Sump Pump
- Space For Rooms
- Basement Windows
Home Security
- Home Security System
- Flood Lights
Outdoor Features
- Deck
- Patio
- Exterior Lighting
- Shed
- Outbuilding
- Porch
Schools
- Damascus Elementary School
- John T. Baker Middle School
- Damascus High School
Horse Facilities and Amenities
- Horses Allowed On Property
- Paddocks
Utilities
- Zoned Heating and Cooling System
- Heat Pump System
- Vented Exhaust Fan
- Programmable Thermostat
- Well
- Propane Water Heater
- Septic Tank
- Cable TV Available
Listing and Financial Details
- Tax Lot 2
- Assessor Parcel Number 161203432127
Community Details
Overview
- No Home Owners Association
- Damascus Outside Subdivision
Recreation
- Horse Trails
Map
Home Values in the Area
Average Home Value in this Area
Tax History
| Year | Tax Paid | Tax Assessment Tax Assessment Total Assessment is a certain percentage of the fair market value that is determined by local assessors to be the total taxable value of land and additions on the property. | Land | Improvement |
|---|---|---|---|---|
| 2025 | $11,503 | $973,167 | -- | -- |
| 2024 | $11,503 | $931,400 | $290,400 | $641,000 |
| 2023 | $10,160 | $878,367 | $0 | $0 |
| 2022 | $9,122 | $825,333 | $0 | $0 |
| 2021 | $8,434 | $772,300 | $290,400 | $481,900 |
| 2020 | $8,434 | $772,300 | $290,400 | $481,900 |
| 2019 | $8,410 | $772,300 | $290,400 | $481,900 |
| 2018 | $8,672 | $795,300 | $290,400 | $504,900 |
| 2017 | $8,391 | $756,067 | $0 | $0 |
| 2016 | -- | $716,833 | $0 | $0 |
| 2015 | $6,741 | $677,600 | $0 | $0 |
| 2014 | $6,741 | $673,300 | $0 | $0 |
Property History
| Date | Event | Price | Change | Sq Ft Price |
|---|---|---|---|---|
| 08/28/2025 08/28/25 | Price Changed | $1,500,000 | -1.6% | $192 / Sq Ft |
| 07/06/2025 07/06/25 | Price Changed | $1,525,000 | -4.6% | $195 / Sq Ft |
| 05/06/2025 05/06/25 | Price Changed | $1,599,000 | -5.4% | $205 / Sq Ft |
| 04/17/2025 04/17/25 | For Sale | $1,690,000 | -- | $216 / Sq Ft |
Purchase History
| Date | Type | Sale Price | Title Company |
|---|---|---|---|
| Deed | $22,500 | -- |
Mortgage History
| Date | Status | Loan Amount | Loan Type |
|---|---|---|---|
| Open | $674,500 | New Conventional | |
| Closed | $679,650 | New Conventional | |
| Closed | $10,000 | Commercial | |
| Closed | $175,000 | Unknown |
Source: Bright MLS
MLS Number: MDMC2169178
APN: 12-03432127
- 10895 Bethesda Church Rd
- 10319 Bethesda Church Rd
- 10180 Kings Grove Way
- 10165 Kings Grove Way
- 10162 Kings Grove Way
- 26460 Sir Jamie Terrace
- 10147 Kings Grove Way
- 11027 Locust Dr
- 26466 Sir Jamie Terrace
- Lot 15 Kings Grove Way
- 26476 Sir Jamie Terrace
- 10127 Kings Grove Way
- 26422 Sir Jamie Terrace
- 26474 Sir Jamie Terrace
- 26478 Sir Jamie Terrace
- 26452 Sir Jamie Terrace
- 26458 Sir Jamie Terrace
- 26446 Sir Jamie Terrace
- Bradford Plan at Damascus Village - Townhomes
- 10121 Kings Grove Way
- 25731 Ridge Rd
- 25905 Ridge Manor Dr Unit C
- 26946 Ridge Rd
- 25504 Coltrane Dr
- 25323 Damascus Park Terrace
- 10577 Tralee Terrace
- 25020 Oak Dr
- 25205 Chimney House Ct
- 9105 Gue Rd
- 24620 Marlboro Dr
- 8724 Hawkins Creamery Rd
- 141 Hawkes Ct
- 11117 Innsbrook Way
- 10009 Puritan Way
- 12839 Grand Elm St
- 12824 Clarksburg Square Rd
- 23404 Rainbow Arch Dr
- 4801 Railway Cir
- 12828 Clarksburg Square Rd Unit 301
- 12817 Clarks Crossing Dr







