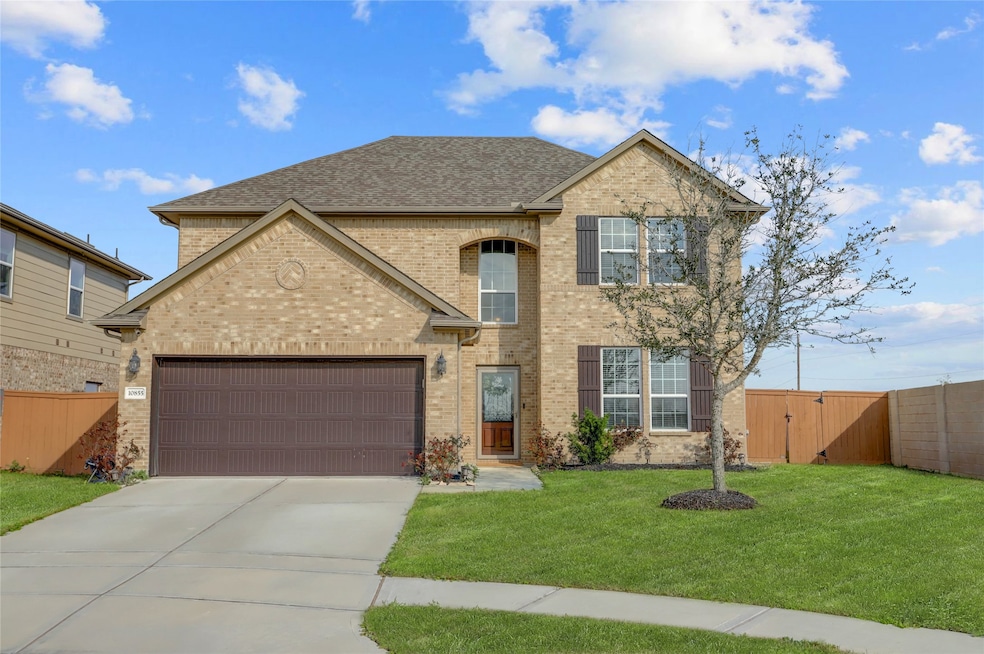
10855 Cliffs View Dr Rosharon, TX 77583
Highlights
- Fitness Center
- Clubhouse
- Traditional Architecture
- Home Theater
- Deck
- Corner Lot
About This Home
As of June 2025Welcome to 10855 Cliffs View Dr, a beautifully designed 4-bedroom, 2.5-bath home nestled in the sought-after Sierra Vista master-planned community! This home features an open-concept layout, perfect for modern living, with a spacious game room and a dedicated home office with elegant French doors, ideal for remote work or study. The bright & airy living space flows seamlessly into the gourmet kitchen, complete with sleek countertops, ample cabinetry, and a large island, perfect for entertaining. The primary suite offers a peaceful retreat with a spa-like ensuite bath, walk in closet and separate shower while the additional bedrooms provide plenty of space for family and guests. Enjoy all the resort-style amenities Sierra Vista has to offer, including a splash pad, fitness center, pool, and scenic walking trails. Conveniently located 288, shopping, and dining, this home is the perfect blend of comfort and convenience. Don’t miss your chance to own this gem, schedule your showing today!
Last Agent to Sell the Property
Compass RE Texas, LLC - Houston License #0641057 Listed on: 02/26/2025

Home Details
Home Type
- Single Family
Est. Annual Taxes
- $12,032
Year Built
- Built in 2021
Lot Details
- 8,046 Sq Ft Lot
- Cul-De-Sac
- Back Yard Fenced
- Corner Lot
- Sprinkler System
HOA Fees
- $96 Monthly HOA Fees
Parking
- 2 Car Attached Garage
- Garage Door Opener
- Driveway
Home Design
- Traditional Architecture
- Brick Exterior Construction
- Slab Foundation
- Composition Roof
Interior Spaces
- 2,598 Sq Ft Home
- 2-Story Property
- High Ceiling
- Ceiling Fan
- Window Treatments
- Family Room
- Living Room
- Home Theater
- Utility Room
- Washer and Electric Dryer Hookup
Kitchen
- Gas Oven
- Gas Range
- Microwave
- Dishwasher
- Kitchen Island
- Granite Countertops
- Disposal
Flooring
- Carpet
- Tile
Bedrooms and Bathrooms
- 4 Bedrooms
- En-Suite Primary Bedroom
- Double Vanity
- Soaking Tub
- Separate Shower
Home Security
- Prewired Security
- Fire and Smoke Detector
Eco-Friendly Details
- Energy-Efficient Thermostat
- Ventilation
Outdoor Features
- Deck
- Covered patio or porch
Schools
- Nichols Mock Elementary School
- Iowa Colony Junior High
- Iowa Colony High School
Utilities
- Central Heating and Cooling System
- Programmable Thermostat
Community Details
Overview
- Association fees include clubhouse, ground maintenance, recreation facilities
- Associa Pmg Association, Phone Number (713) 329-7100
- Built by Meritage Homes
- Sierra Vista West Sec 5 Subdivision
Amenities
- Clubhouse
- Meeting Room
- Party Room
Recreation
- Tennis Courts
- Community Basketball Court
- Pickleball Courts
- Sport Court
- Community Playground
- Fitness Center
- Community Pool
- Dog Park
- Trails
Security
- Security Service
Ownership History
Purchase Details
Home Financials for this Owner
Home Financials are based on the most recent Mortgage that was taken out on this home.Similar Homes in Rosharon, TX
Home Values in the Area
Average Home Value in this Area
Purchase History
| Date | Type | Sale Price | Title Company |
|---|---|---|---|
| Deed | -- | University Title |
Mortgage History
| Date | Status | Loan Amount | Loan Type |
|---|---|---|---|
| Open | $360,000 | VA |
Property History
| Date | Event | Price | Change | Sq Ft Price |
|---|---|---|---|---|
| 06/30/2025 06/30/25 | Sold | -- | -- | -- |
| 06/11/2025 06/11/25 | Pending | -- | -- | -- |
| 05/19/2025 05/19/25 | Price Changed | $365,000 | -2.7% | $140 / Sq Ft |
| 03/28/2025 03/28/25 | Price Changed | $375,000 | -2.6% | $144 / Sq Ft |
| 02/26/2025 02/26/25 | For Sale | $385,000 | -- | $148 / Sq Ft |
Tax History Compared to Growth
Tax History
| Year | Tax Paid | Tax Assessment Tax Assessment Total Assessment is a certain percentage of the fair market value that is determined by local assessors to be the total taxable value of land and additions on the property. | Land | Improvement |
|---|---|---|---|---|
| 2023 | $10,550 | $390,620 | $64,120 | $326,500 |
| 2022 | $4,908 | $140,645 | $50,120 | $90,525 |
Agents Affiliated with this Home
-

Seller's Agent in 2025
Alicia Jammer
Compass RE Texas, LLC - Houston
(281) 636-5112
4 in this area
100 Total Sales
-

Buyer's Agent in 2025
Sterling Pinson
Bob Peltier & Associates
(713) 464-5656
8 in this area
42 Total Sales
Map
Source: Houston Association of REALTORS®
MLS Number: 75416755
APN: 7577-5002-027
- 10835 Cliffs View Dr
- 10710 Cliffs View Dr
- 10623 Kings River Dr
- 10603 Scrub Oak Dr
- 10510 Watershed Dr
- 10507 Watershed Dr
- 10511 Kings River Dr
- 1523 Alpine Dr
- 1214 Red Hills Dr
- 10514 Sherwin Pass Dr
- 10450 Junction Peak Dr
- 1418 Red Hills Dr
- 1333 Red Hills Dr
- 10722 Amador Peak Dr
- 10430 Junction Peak Dr
- 10433 Russell Pines Dr
- 10819 Amador Peak Dr
- 10413 Junction Peak Dr
- 10626 Sutter Creek Dr
- The Davenport II Plan at Sierra Vista - Sierra Vista 60's






