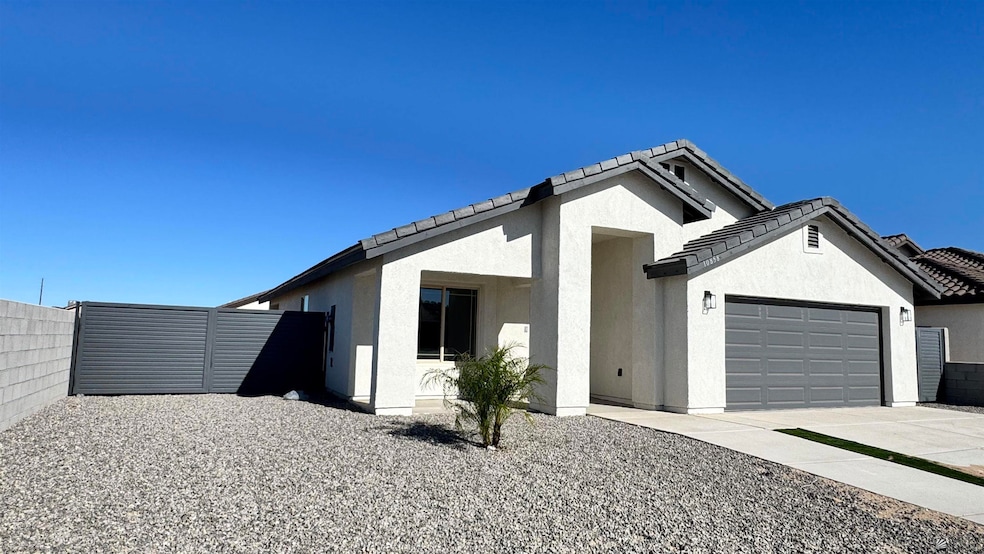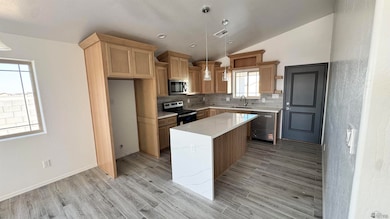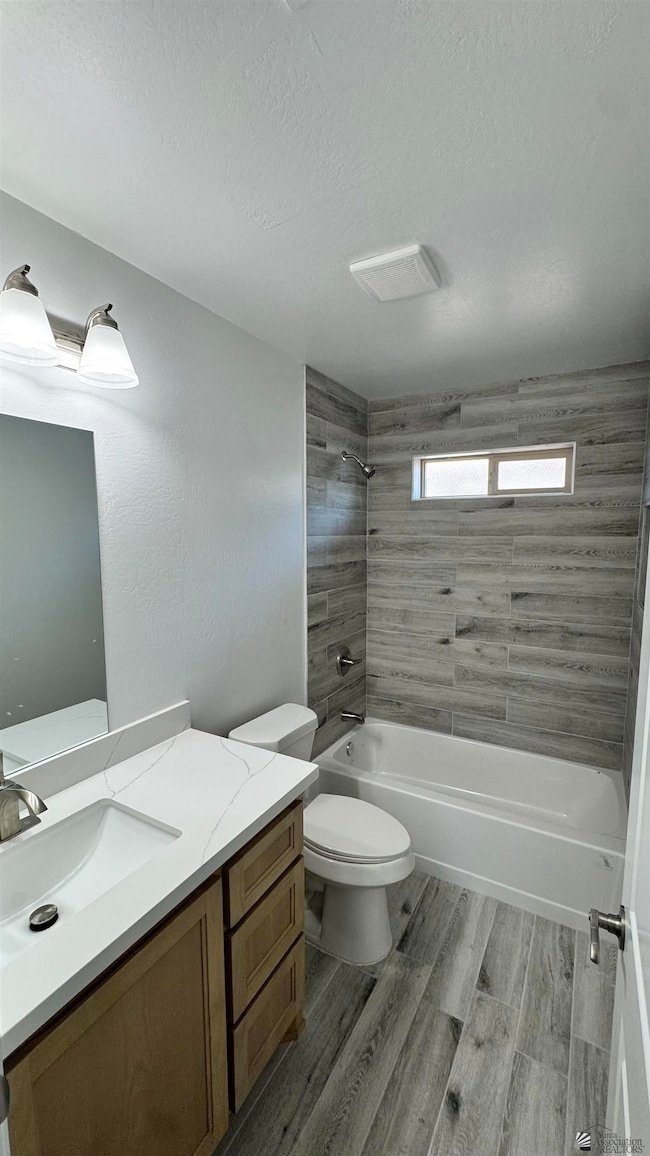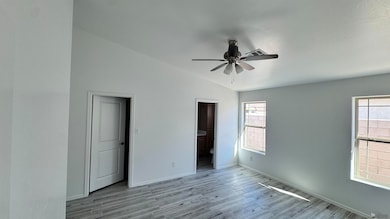
10858 E 45th St Yuma, AZ 85367
Fortuna Foothills NeighborhoodEstimated payment $1,946/month
Total Views
15,210
3
Beds
2
Baths
1,301
Sq Ft
$242
Price per Sq Ft
Highlights
- Vaulted Ceiling
- Covered Patio or Porch
- Walk-In Closet
- Solid Surface Countertops
- Attached Garage
- French Doors
About This Home
This home is located at 10858 E 45th St, Yuma, AZ 85367 and is currently priced at $315,000, approximately $242 per square foot. 10858 E 45th St is a home located in Yuma County with nearby schools including Mary A. Otondo Elementary School, Ron Watson Middle School, and Gila Ridge High School.
Home Details
Home Type
- Single Family
Lot Details
- Gated Home
- Back Yard Fenced
- Desert Landscape
Parking
- Attached Garage
Home Design
- Concrete Foundation
- Pitched Roof
- Tile Roof
- Stucco Exterior
Interior Spaces
- 1,301 Sq Ft Home
- Vaulted Ceiling
- Ceiling Fan
- Chandelier
- French Doors
- Tile Flooring
Kitchen
- Electric Oven or Range
- Microwave
- Dishwasher
- Kitchen Island
- Solid Surface Countertops
- Disposal
Bedrooms and Bathrooms
- 3 Bedrooms
- Walk-In Closet
Home Security
- Carbon Monoxide Detectors
- Fire and Smoke Detector
Outdoor Features
- Covered Patio or Porch
Utilities
- Refrigerated Cooling System
- Heating Available
- Internet Available
Community Details
- Los Agaves By Riedel Subdivision
Listing and Financial Details
- Assessor Parcel Number 72724090
Map
Create a Home Valuation Report for This Property
The Home Valuation Report is an in-depth analysis detailing your home's value as well as a comparison with similar homes in the area
Home Values in the Area
Average Home Value in this Area
Property History
| Date | Event | Price | List to Sale | Price per Sq Ft |
|---|---|---|---|---|
| 01/06/2026 01/06/26 | Pending | -- | -- | -- |
| 12/01/2025 12/01/25 | For Sale | $315,000 | -- | $242 / Sq Ft |
Source: Yuma Association of REALTORS®
About the Listing Agent
Alberto's Other Listings
Source: Yuma Association of REALTORS®
MLS Number: 20255485
Nearby Homes
- 12531 E 44th Dr
- 12551 E 44 Dr
- 10802 E 45th Ln
- 10865 E 45th Ln
- 10812 E 45th Ln
- 10689 E 45th Ln
- 12612 E 44th Dr
- 12555 E 45th Ln
- 12635 E 44th Dr
- 12631 E 44th St
- 12580 E 46th St
- 12656 E 45th St
- 12610 E 46 St
- 12567 E 46th St
- 12400 S Renee Ave
- 10849 E 46th Dr
- 10543 E 46th Dr
- 12650 E 46th St
- 12669 E 45th Ln
- 12675 E 47th St



