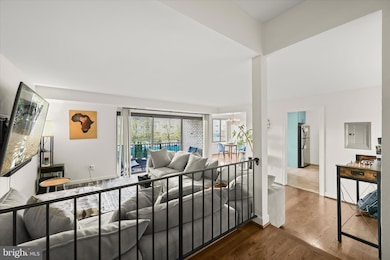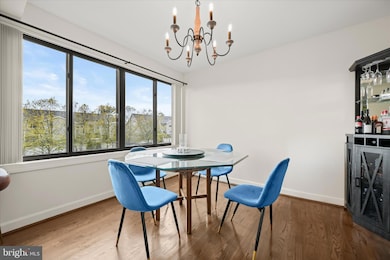10859 Amherst Ave Unit 202 Silver Spring, MD 20902
Estimated payment $2,681/month
Highlights
- Fitness Center
- Traditional Architecture
- Garden View
- Open Floorplan
- Wood Flooring
- Community Pool
About This Home
Welcome home to this sun-drenched 2 bedroom, 2 bath condo situated in the amenity rich Westwood Garden condo community! This desirable home features an open floor plan enhanced by sophisticated wide-plank flooring and abundant natural light. Step out onto your private balcony and enjoy tranquil views overlooking the community pool. The modern kitchen is equipped with granite countertops, beautiful design-inspired cabinetry, and stainless steel appliances, complemented by a bright dining area. The comfortable Primary Bedroom Suite boasts a walk-in closet and a dedicated en-suite full bathroom. A secondary bedroom, a full hall bathroom, and a functional laundry room are also included. Residents enjoy access to fantastic community amenities with a swimming pool and fitness center. Location is everything: this home offers superb access to major commuter routes connecting you easily to DC and Baltimore, plus endless nearby shopping, dining, and entertainment. Ready for immediate enjoyment!
Property Details
Home Type
- Condominium
Est. Annual Taxes
- $3,661
Year Built
- Built in 1967
HOA Fees
- $545 Monthly HOA Fees
Home Design
- Traditional Architecture
- Entry on the 2nd floor
- Brick Exterior Construction
Interior Spaces
- 1,199 Sq Ft Home
- Property has 1.5 Levels
- Open Floorplan
- Recessed Lighting
- Double Pane Windows
- Window Screens
- Sliding Doors
- Six Panel Doors
- Entrance Foyer
- Living Room
- Dining Room
- Garden Views
- Washer and Dryer Hookup
Kitchen
- Breakfast Area or Nook
- Eat-In Kitchen
- Gas Oven or Range
- Built-In Microwave
- Dishwasher
- Stainless Steel Appliances
Flooring
- Wood
- Carpet
- Ceramic Tile
Bedrooms and Bathrooms
- 2 Bedrooms
- En-Suite Bathroom
- Walk-In Closet
- 2 Full Bathrooms
Parking
- 1 Open Parking Space
- 1 Parking Space
- Parking Lot
- Assigned Parking
Outdoor Features
- Balcony
- Exterior Lighting
Utilities
- Central Air
- Heat Pump System
- Electric Water Heater
Listing and Financial Details
- Assessor Parcel Number 161303626452
Community Details
Overview
- Association fees include lawn maintenance, water
- Low-Rise Condominium
- Westwood Gardens Condominium Subdivision
Recreation
- Fitness Center
- Community Pool
Pet Policy
- Pets Allowed
- Pet Size Limit
Map
Home Values in the Area
Average Home Value in this Area
Tax History
| Year | Tax Paid | Tax Assessment Tax Assessment Total Assessment is a certain percentage of the fair market value that is determined by local assessors to be the total taxable value of land and additions on the property. | Land | Improvement |
|---|---|---|---|---|
| 2025 | $3,661 | $318,333 | -- | -- |
| 2024 | $3,661 | $310,000 | $93,000 | $217,000 |
| 2023 | $4,273 | $303,333 | $0 | $0 |
| 2022 | $2,664 | $296,667 | $0 | $0 |
| 2021 | $5,168 | $290,000 | $87,000 | $203,000 |
| 2020 | $4,986 | $286,667 | $0 | $0 |
| 2019 | $2,493 | $283,333 | $0 | $0 |
| 2018 | $3,093 | $280,000 | $84,000 | $196,000 |
| 2017 | $2,432 | $273,333 | $0 | $0 |
| 2016 | -- | $266,667 | $0 | $0 |
| 2015 | $2,138 | $260,000 | $0 | $0 |
| 2014 | $2,138 | $260,000 | $0 | $0 |
Property History
| Date | Event | Price | List to Sale | Price per Sq Ft | Prior Sale |
|---|---|---|---|---|---|
| 11/20/2025 11/20/25 | For Sale | $350,000 | +0.9% | $292 / Sq Ft | |
| 05/09/2022 05/09/22 | Sold | $347,000 | +3.6% | $289 / Sq Ft | View Prior Sale |
| 04/01/2022 04/01/22 | Pending | -- | -- | -- | |
| 03/28/2022 03/28/22 | For Sale | $334,900 | +17.5% | $279 / Sq Ft | |
| 04/26/2018 04/26/18 | Sold | $285,000 | -2.1% | $238 / Sq Ft | View Prior Sale |
| 03/28/2018 03/28/18 | Pending | -- | -- | -- | |
| 03/17/2018 03/17/18 | Price Changed | $290,999 | -1.0% | $243 / Sq Ft | |
| 02/16/2018 02/16/18 | Price Changed | $294,000 | -1.7% | $245 / Sq Ft | |
| 01/17/2018 01/17/18 | For Sale | $299,000 | -- | $249 / Sq Ft |
Purchase History
| Date | Type | Sale Price | Title Company |
|---|---|---|---|
| Deed | $347,000 | Chicago Title | |
| Deed | $285,000 | None Available |
Mortgage History
| Date | Status | Loan Amount | Loan Type |
|---|---|---|---|
| Open | $311,550 | Balloon | |
| Previous Owner | $268,000 | New Conventional |
Source: Bright MLS
MLS Number: MDMC2206106
APN: 13-03626452
- 10864 Bucknell Dr Unit 301
- 2003 Prichard Rd
- 11013 Amherst Ave
- 2309 Georgia Village Way
- 10713 Saint Margarets Way
- 10801 Torrance Dr
- 10505 Cascade Place
- 2046 University Blvd W
- 1721 University Blvd W
- 10702 Hayes Ave
- 1602 Windham Ln
- 2405 Homestead Dr
- 1912 Dennis Ave
- 2213 Darrow St
- 11921 Coronada Place
- 11601 Elkin St Unit 1
- 1936 Flowering Tree Terrace
- 1401 Jasper St
- 10309 Conover Dr
- 10213 Duvawn Place
- 10825 Amherst Ave Unit F
- 10898 Bucknell Dr
- 2102 Windham Ln
- 10811 Georgia Ave
- 2016 Wheaton Haven Ct Unit ROOM ONLY
- 10946 Rampart Way
- 10914 Georgia Ave
- 36 Pennydog Ct
- 11215 Georgia Ave
- 2066 University Blvd W
- 10502 Glenhaven Dr
- 11349 King George Dr
- 1721 University Blvd W
- 2060 University Blvd W
- 10507 Huntley Place
- 10322 Castlehedge Terrace
- 2712 Finch St
- 2425 Blueridge Ave Unit FL3-ID2512A
- 2425 Blueridge Ave Unit FL0-ID5562A
- 2425 Blueridge Ave Unit FL1-ID5299A







