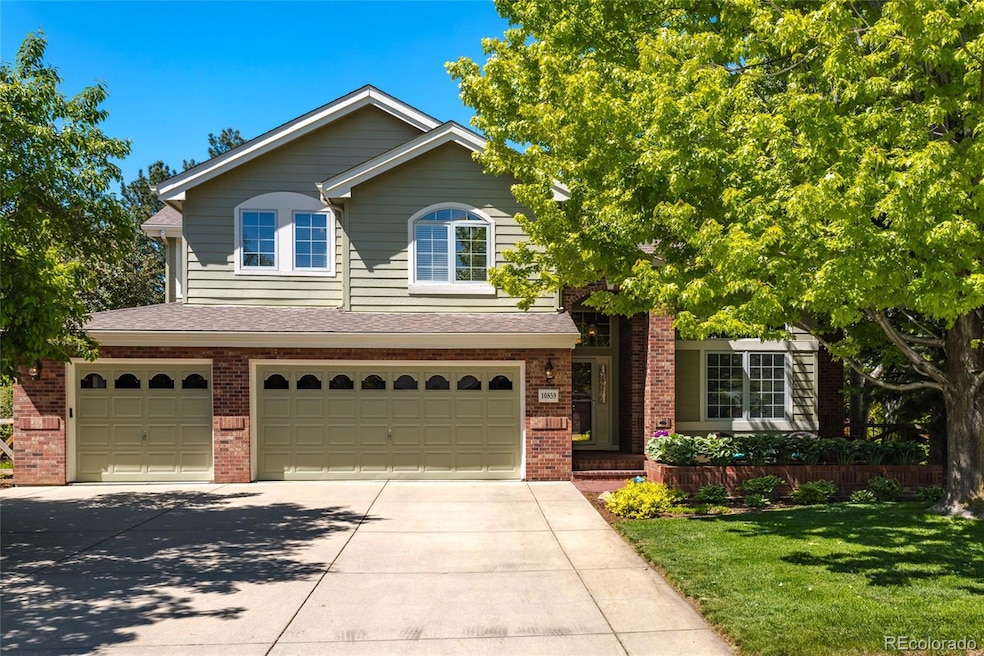This immaculate, beautifully updated semi-custom home located in the highly sought after Legacy Ridge neighborhood offers an open concept floor plan AND gorgeous, mature landscape! The heart of the home opens to a wonderful great room with vaulted ceilings, built-ins, and fireplace. From the great room, step outside to a massive patio and stunning, private, oversized back yard that is fabulous for entertaining. Prepping for entertainment is easy with the gorgeous and functional kitchen that includes double ovens, built-in microwave, prep sink, Viking gas range/hood, pantry, granite counters, beautiful cabinetry and island with custom glass storage and lighting. Also on the main level is a study with built-ins, generous dining room with tray ceiling, and a wall of beautiful windows in the living room.
The custom staircase takes you upstairs to two large bedrooms with a jack and jill bathroom as well as the spacious primary bedroom and bathroom. Special features in the primary include a lovely bay window, his and her closets, a corner jetted tub, large shower, and gas line if the new owner would like to add a fireplace. Other special features in this meticulously cared for home include REAL wood floors, high ceilings, bay windows, niches and built ins throughout, and a laundry chute in the mud room!
Energy efficient features include three heating zones, and the spacious three car garage has a dedicated breaker and outlet that will accommodate an Electric Vehicle charging station.
The location is unbeatable with easy access to Denver, Boulder, Westminster City Park Rec Center, shopping, restaurants and of course the golf course at Legacy Ridge. The amenities are top notch with walking paths, swimming pool, and tennis and pickle ball courts. This home truly has it all - curb appeal, fabulous outdoor space, open and bright floorplan, and location in the beautifully developed Legacy Ridge Golf Course Community!







