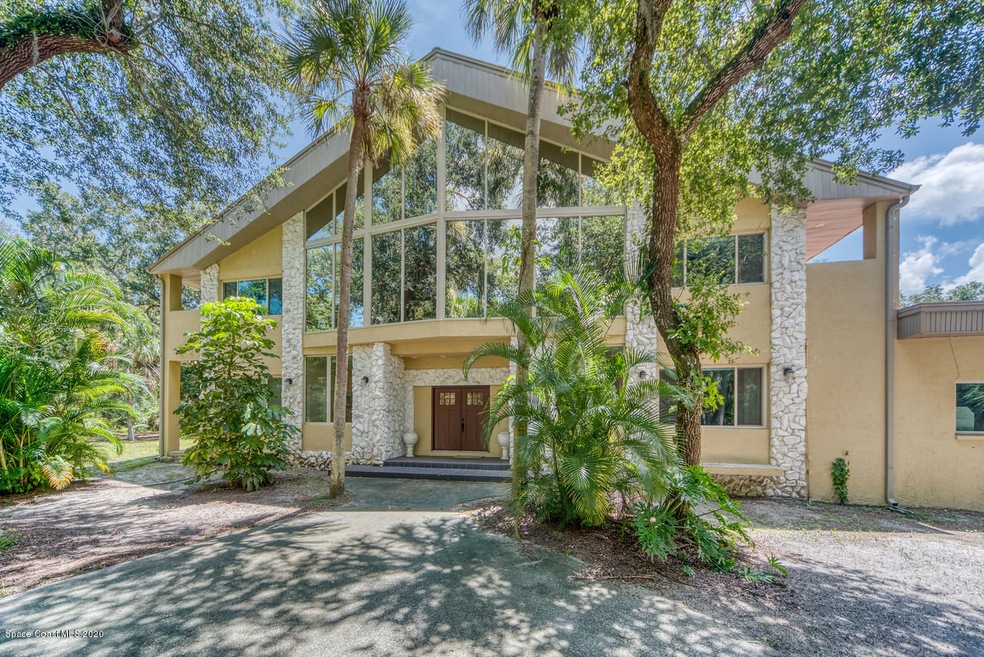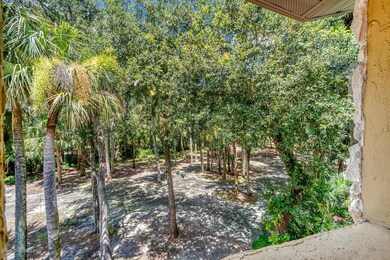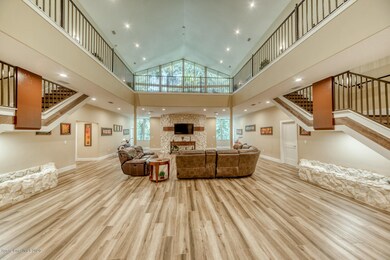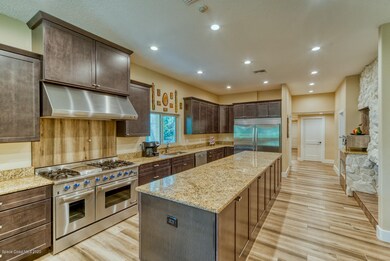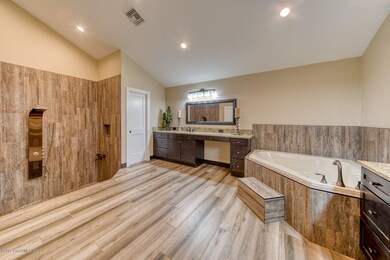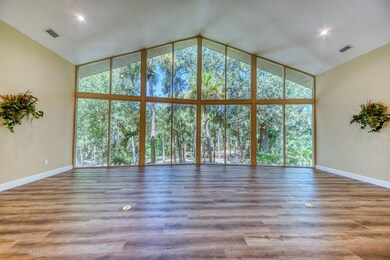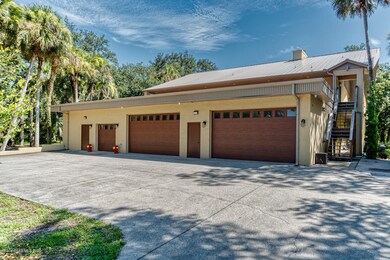
About This Home
As of March 2021((( EFFECTIVE YEAR BUILT IS 2016!! ))) UNIQUE ARCHITECTURAL DESIGN w/2 STORY CONCRETE BLOCK CONSTRUCTION ON 3+ ACRE WOODED CORNER LOT w/GARAGE SPACE FOR 7 CARS! TOTALLY UPDATED IN 2016-2017 w/FANTASTIC FEATURES & SPECTACULAR ''IMPACT GLASS'' WINDOWS THAT TAKE NATURE VIEWS TO A NEW LEVEL! Soaring cathedral ceiling, spacious rooms & breathtaking interior views are the running theme on this ''one of a kind'' property...granite counters, custom cabinets, SS appliances, crown molding, plant ledges, extensive tile work, upgraded fixtures, custom vinyl plank & tile flooring + enormous white marble fireplace that makes its presence known! Every room imaginable...every high end upgrade imaginable are here + enjoy a PRIVATE WALK WITH NATURE on your 2nd FL wrap around deck..EXTREME TROPICAL PARADISE! PARADISE!
Home Details
Home Type
Single Family
Est. Annual Taxes
$14,737
Year Built
1991
Lot Details
0
Parking
7
Listing Details
- Property Type: Residential
- Year Built: 1991
- Reso Property Sub Type: Single Family Residence
- ResoLaundryFeatures: Gas Dryer Hookup, Sink
- ResoLotFeatures: Corner Lot, Dead End Street, Drainage Canal
- Road Surface Type: Asphalt
- Reso View: Trees/Woods
- ResoSecurityFeatures: Security System Leased, Security System Owned, Smoke Detector(s), Entry Phone/Intercom
- ResoSpecialListingConditions: Standard
- Subdivision Name: Pt of NE 1/4 of NE 1/4 E of RR
- Carport Y N: No
- Garage Yn: Yes
- Unit Levels: Two
- New Construction: No
- Location Tax and Legal Parcel Number2: 24-35-25-00-00048.0-0000.00
- Location Tax and Legal Elementary School: Saturn
- Location Tax and Legal Middle School2: Cocoa
- Location Tax and Legal High School: Cocoa
- Location Tax and Legal Tax Annual Amount: 7170.74
- Location Tax and Legal Tax Year2: 2020
- General Property Information Living Area2: 8104.0
- General Property Information Building Area Total3: 11824.0
- General Property Information Lot Size Acres: 3.08
- General Property Information Lot Size Square Feet2: 134165.0
- General Property Information New Construction YN: No
- General Property Information Waterfront YN: No
- General Property Information Senior Community YN: No
- General Property Information Direction Faces: West
- Appliances Microwave: Yes
- Appliances Refrigerators: Yes
- Cooling Central Air: Yes
- Cooling:Electric: Yes
- Fencing Fenced2: Yes
- Flooring Tile: Yes
- Interior Features Primary Bathroom - Tub with Shower: Yes
- Appliances Dryer: Yes
- Washers: Yes
- Flooring Wood: Yes
- Laundry Features Gas Dryer Hookup: Yes
- Pets Allowed Yes: Yes
- Lot Features Dead End Street: Yes
- Road Surface Type Asphalt: Yes
- Security Features Smoke Detector(s): Yes
- Utilities Cable Available: Yes
- Utilities Electricity Connected: Yes
- Laundry Features Sink: Yes
- Levels Two: Yes
- Water Source Well: Yes
- Fencing Chain Link: Yes
- Interior Features Primary Bathroom -Tub with Separate Shower: Yes
- General Property Information Carport YN2: No
- Utilities Water Available: Yes
- Room Types Dining Room: Yes
- Room Types Great Room: Yes
- Interior Features Breakfast Nook: Yes
- Security Features Security System Owned: Yes
- Room Types Family Room: Yes
- Room Types Laundry: Yes
- Room Types Library: Yes
- Room Types Living Room: Yes
- Room Types Office: Yes
- Interior Features Guest Suite: Yes
- Security Features Entry PhoneIntercom: Yes
- Security Features Security System Leased: Yes
- Utilities Natural Gas Connected: Yes
- View TreesWoods: Yes
- Room Types Florida Room: Yes
- Flooring Vinyl: Yes
- Room Types Bonus Room: Yes
- Room Types Loft: Yes
- Interior Features Jack and Jill Bath: Yes
- Lot Features Drainage Canal: Yes
- Special Features: VirtualTour
- Property Sub Type: Detached
Interior Features
- Interior Amenities: Breakfast Bar, Breakfast Nook, Built-in Features, Ceiling Fan(s), Eat-in Kitchen, Guest Suite, His and Hers Closets, Jack and Jill Bath, Kitchen Island, Open Floorplan, Pantry, Primary Bathroom - Tub with Shower, Primary Bathroom -Tub with Separate Shower, Skylight(s), Split Bedrooms, Vaulted Ceiling(s), Walk-In Closet(s), Wet Bar
- Flooring: Tile, Vinyl, Wood
- Spa Features: Bath
- Appliances: Convection Oven, Dishwasher, Disposal, Double Oven, Dryer, Electric Water Heater, Freezer, Gas Range, Gas Water Heater, Ice Maker, Microwave, Refrigerator, Washer
- Full Bathrooms: 6
- Half Bathrooms: 2
- Total Bedrooms: 7
- Fireplace Features: Other
- Total Bedrooms: 19
- General Property Information Bathrooms Half: 2
- Appliances:Convection Oven: Yes
- Appliances Dishwasher: Yes
- Appliances:Electric Water Heater: Yes
- Appliances:Gas Range: Yes
- Interior Features:Eat-in Kitchen: Yes
- Interior Features:Open Floorplan: Yes
- Appliances:Ice Maker: Yes
- Interior Features:Breakfast Bar: Yes
- Interior Features:Built-in Features: Yes
- Interior Features:Ceiling Fan(s): Yes
- Interior Features:Kitchen Island: Yes
- Interior Features:Pantry: Yes
- Interior Features:Split Bedrooms: Yes
- Interior Features:Vaulted Ceiling(s): Yes
- Interior Features:Walk-In Closet(s): Yes
- Appliances:Double Oven: Yes
- Interior Features:His and Hers Closets: Yes
- Spa Features:Bath: Yes
- Interior Features:Wet Bar: Yes
- Interior Features:Skylight(s): Yes
- Appliances:Gas Water Heater: Yes
- Appliances:Freezer: Yes
Exterior Features
- Exterior Features: Balcony
- Pool Features: None
- Roof: Metal
- Fencing: Chain Link, Fenced
- Acres: 3.08
- Waterfront: No
- Construction Type: Block, Concrete, Stucco
- Direction Faces: West
- Patio And Porch Features: Deck, Patio, Porch, Wrap Around
- Construction Materials:Block2: Yes
- Construction Materials:Concrete4: Yes
- Construction Materials:Stucco: Yes
- Patio And Porch Features:Deck: Yes
- Patio And Porch Features:Patio: Yes
- Patio and Porch Features:Porch: Yes
- Exterior Features:Balcony: Yes
- ConstructionSiding:Roof Metal: Yes
- Patio And Porch Features:Wrap Around: Yes
- Lot Features:Corner Lot: Yes
Garage/Parking
- Attached Garage: Yes
- Garage Spaces: 7.0
- Parking Features: Attached, Circular Driveway, Garage Door Opener, RV Access/Parking
- General Property Information:Garage YN: Yes
- General Property Information:Garage Spaces: 7.0
- Parking Features:Attached: Yes
- Parking Features:Garage Door Opener: Yes
- Parking Features:Circular Driveway: Yes
- Parking Features:RV AccessParking: Yes
Utilities
- Cooling: Central Air, Electric
- Utilities: Cable Available, Electricity Connected, Natural Gas Connected, Water Available
- Heating: Central, Electric
- Cooling Y N: Yes
- HeatingYN: Yes
- Water Source: Well
- Heating:Central: Yes
- Heating:Electric3: Yes
- Sewer Septic Tank: Yes
Condo/Co-op/Association
- Senior Community: No
- Association: No
Association/Amenities
- General Property Information:Association YN: No
Schools
- Middle Or Junior School: Cocoa
Lot Info
- Lot Size Sq Ft: 134165.0
- ResoLotSizeUnits: Acres
- Additional Parcels Description: 2441250
- Parcel #: 24-35-25-00-00048.0-0000.00
- ResoLotSizeUnits: Acres
Rental Info
- Furnished: Unfurnished
Tax Info
- Tax Year: 2020
- Tax Annual Amount: 7170.74
MLS Schools
- Elementary School: Saturn
- High School: Cocoa
Ownership History
Purchase Details
Purchase Details
Home Financials for this Owner
Home Financials are based on the most recent Mortgage that was taken out on this home.Purchase Details
Home Financials for this Owner
Home Financials are based on the most recent Mortgage that was taken out on this home.Purchase Details
Purchase Details
Similar Homes in Cocoa, FL
Home Values in the Area
Average Home Value in this Area
Purchase History
| Date | Type | Sale Price | Title Company |
|---|---|---|---|
| Warranty Deed | $100 | -- | |
| Warranty Deed | $830,000 | Attorney | |
| Warranty Deed | $185,000 | First International Title | |
| Warranty Deed | -- | None Available | |
| Warranty Deed | -- | -- |
Mortgage History
| Date | Status | Loan Amount | Loan Type |
|---|---|---|---|
| Previous Owner | $664,000 | New Conventional | |
| Previous Owner | $140,000 | No Value Available | |
| Previous Owner | $100,000 | No Value Available | |
| Previous Owner | $715,000 | No Value Available | |
| Previous Owner | $179,000 | Credit Line Revolving | |
| Previous Owner | $45,000 | No Value Available | |
| Previous Owner | $500,000 | No Value Available |
Property History
| Date | Event | Price | Change | Sq Ft Price |
|---|---|---|---|---|
| 03/15/2021 03/15/21 | Sold | $830,000 | -3.4% | $102 / Sq Ft |
| 01/27/2021 01/27/21 | Pending | -- | -- | -- |
| 01/05/2021 01/05/21 | Price Changed | $859,000 | -2.3% | $106 / Sq Ft |
| 10/07/2020 10/07/20 | Price Changed | $879,000 | -2.2% | $108 / Sq Ft |
| 08/15/2020 08/15/20 | For Sale | $899,000 | +385.9% | $111 / Sq Ft |
| 11/13/2015 11/13/15 | Sold | $185,000 | -7.5% | $23 / Sq Ft |
| 10/28/2015 10/28/15 | Pending | -- | -- | -- |
| 10/12/2015 10/12/15 | Price Changed | $199,900 | -9.1% | $25 / Sq Ft |
| 10/06/2015 10/06/15 | For Sale | $219,900 | -- | $27 / Sq Ft |
Tax History Compared to Growth
Tax History
| Year | Tax Paid | Tax Assessment Tax Assessment Total Assessment is a certain percentage of the fair market value that is determined by local assessors to be the total taxable value of land and additions on the property. | Land | Improvement |
|---|---|---|---|---|
| 2023 | $14,737 | $843,770 | $123,200 | $720,570 |
| 2022 | $13,647 | $788,410 | $0 | $0 |
| 2021 | $7,416 | $438,750 | $0 | $0 |
| 2020 | $7,219 | $432,700 | $0 | $0 |
| 2019 | $7,171 | $422,980 | $0 | $0 |
| 2018 | $6,990 | $415,100 | $0 | $0 |
| 2017 | $3,800 | $193,720 | $110,880 | $82,840 |
| 2016 | $3,888 | $192,520 | $110,880 | $81,640 |
| 2015 | $11,673 | $580,500 | $110,880 | $469,620 |
| 2014 | $10,102 | $539,790 | $110,880 | $428,910 |
Agents Affiliated with this Home
-
T
Seller's Agent in 2021
Todd Ostrander
RE/MAX
(321) 749-8405
176 Total Sales
-

Seller's Agent in 2015
Cheryl Valdez
Hawkins Realty, Inc.
(321) 960-2672
33 Total Sales
-

Buyer's Agent in 2015
Lara Suspanic
Coldwell Banker Realty
(321) 482-4478
15 Total Sales
Map
Source: Space Coast MLS (Space Coast Association of REALTORS®)
MLS Number: 882905
APN: 24-35-25-00-00048.0-0000.00
- 1016 Gray Rd
- 1301 N Range Rd
- 2515 Fairfield Dr
- 703 Venus Dr
- 722 Venus Dr
- 781 Lunar Lake Cir
- 1426 E Stetson Cir
- 1422 E Stetson Cir
- 1424 E Stetson Cir
- 663 Bacon St
- 1643 Ridge Dr
- 2508 Hathaway Dr
- 0000 Null Unknown
- 2442 Dianne Dr
- 2472 Victor Rd
- 2501 Stratford Dr
- 460 Country Lane Dr
- 1810 Dixon Blvd
- 370 Country Lane Dr
- 1723 Dixon Blvd Unit 4
