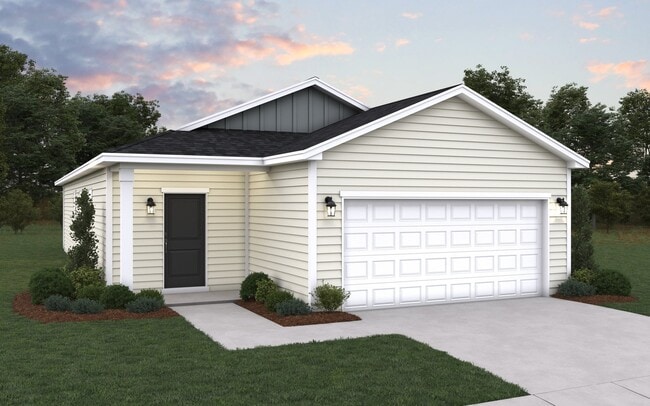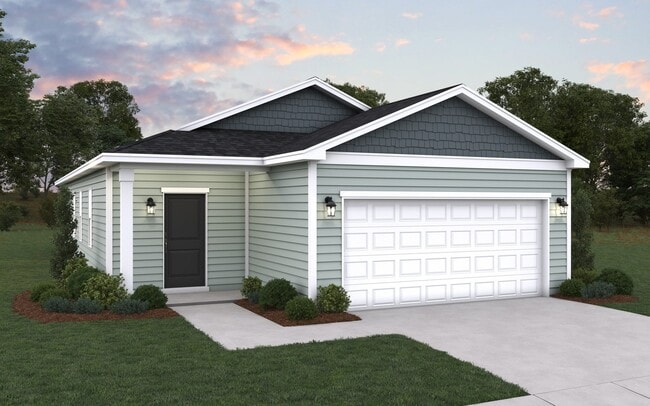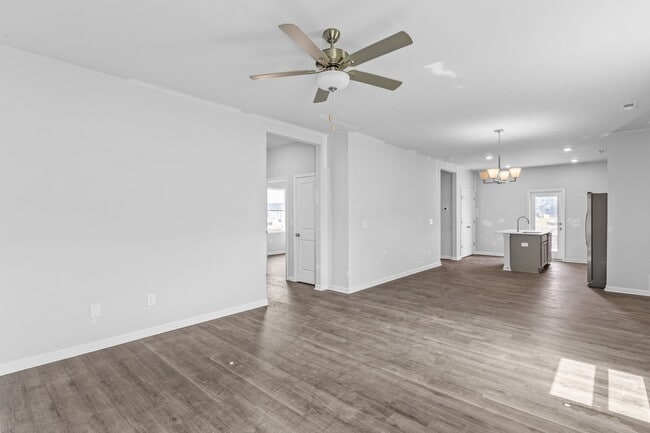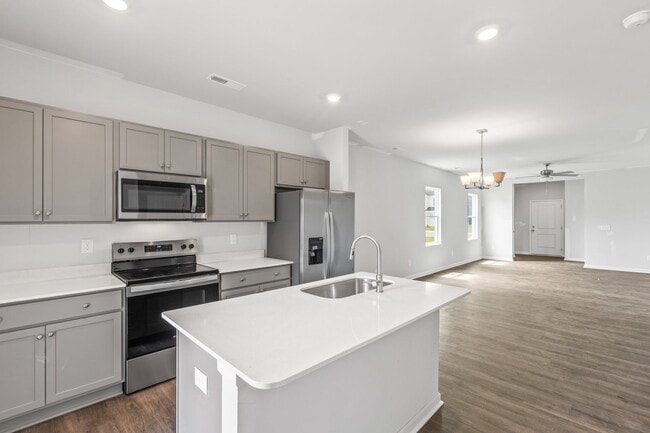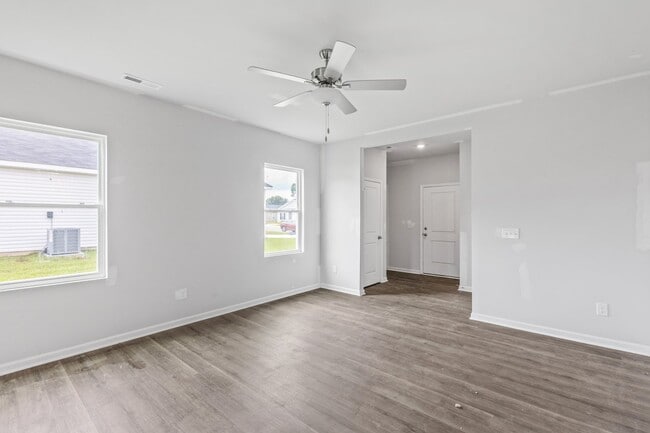
Estimated payment $1,784/month
Highlights
- New Construction
- Views Throughout Community
- Pickleball Courts
- Clubhouse
- Lap or Exercise Community Pool
- Laundry Room
About This Home
Welcome to this charming and efficient 3-bedroom, 2-bathroom home offering 1,379 square feet of comfortable, single-story living. Thoughtfully designed with The Nest floor plan, this home perfectly blends functionality with everyday style. Step onto the inviting front porch and into a welcoming foyer with a convenient coat closet. Just off the entry, two spacious secondary bedrooms—one with a walk-in closet—share a full bathroom, offering ideal accommodations for family, guests, or a home office setup. At the heart of the home, you'll find an open-concept layout that seamlessly connects the family room, dining area, and modern kitchen. The kitchen boasts a large center island, perfect for casual meals, entertaining, or tackling daily tasks. A nearby laundry room adds extra convenience and helps keep everything running smoothly. Tucked privately at the back of the home, the primary suite provides a peaceful retreat with a spacious bedroom, dual-sink bathroom with a walk-in shower, and a generous walk-in closet. Step outside to enjoy a covered back porch—ideal for relaxing or dining outdoors. A two-car garage rounds out the home’s smart, functional design. Whether you're starting out, downsizing, or looking for the ease of single-level living, this home offers the perfect combination of comfort, style, and practicality. *Photos are representative of the Nest floor plan.
Sales Office
All tours are by appointment only. Please contact sales office to schedule.
Home Details
Home Type
- Single Family
Parking
- 2 Car Garage
Home Design
- New Construction
Interior Spaces
- 1-Story Property
- Laundry Room
Bedrooms and Bathrooms
- 3 Bedrooms
- 2 Full Bathrooms
Community Details
Overview
- Views Throughout Community
- Greenbelt
Amenities
- Clubhouse
- Community Center
Recreation
- Pickleball Courts
- Community Playground
- Lap or Exercise Community Pool
- Trails
Map
Other Move In Ready Homes in East Lake
About the Builder
- 3146 Redfield Dr
- 1117 Water Lily
- 1205 Regalia Ln
- 1007 Natural Springs Way
- 1105 Hidden Creek Dr
- 170 Old Fayetteville Rd
- 1010 Cloudbreak Ct
- Lot 3 Lanvale Rd
- 1219 Lanvale Rd NE
- 0 Audrey St
- 927 Village Rd NE
- Tr-B-2 Chappell Loop Rd SE
- 10295 Chappell Loop Rd SE
- Townes at Seabrooke
- Brunswick Forest
- 112 Brookhaven Trail
- 10209 Wildlife Dr SE
- 0 Mount Misery Rd NE
- 904 Seathwaite Ln SE
- 0 Cedar Hill Unit 100524464

