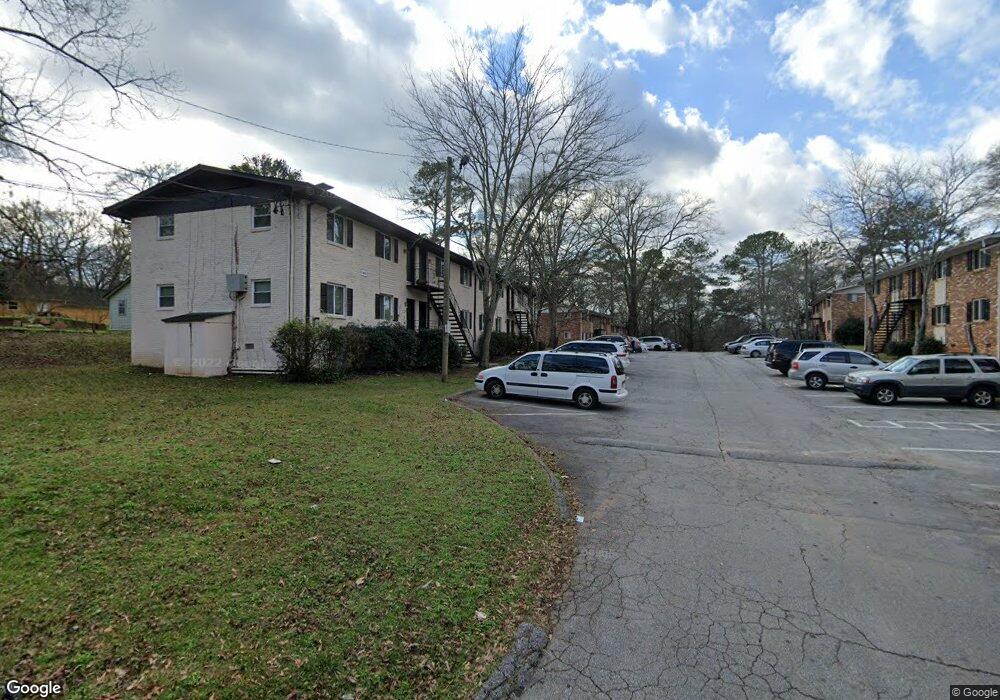1086 Jolly Ave Unit 13 Clarkston, GA 30021
2
Beds
1
Bath
--
Sq Ft
8,712
Sq Ft Lot
About This Home
This home is located at 1086 Jolly Ave Unit 13, Clarkston, GA 30021. 1086 Jolly Ave Unit 13 is a home located in DeKalb County with nearby schools including Jolly Elementary School, Freedom Middle School, and Clarkston High School.
Create a Home Valuation Report for This Property
The Home Valuation Report is an in-depth analysis detailing your home's value as well as a comparison with similar homes in the area
Home Values in the Area
Average Home Value in this Area
Tax History Compared to Growth
Map
Nearby Homes
- 1086 Jolly Ave Unit 15
- 1086 Jolly Ave Unit 16
- 1086 Jolly Ave Unit 14
- 1086 Jolly Ave
- 1084 Jolly Ave
- 1084 Jolly Ave Unit 10
- 1084 Jolly Ave Unit 12
- 1084 Jolly Ave Unit 11
- 1084 Jolly Ave Unit 9
- 1096 Jolly Ave
- 1088 Jolly Ave
- 1080 Jolly Ave
- 1094 Jolly Ave
- 1098 Jolly Ave
- 1098 Jolly Ave Unit 30
- 3516 Bacon St
- 1061 Jolly Ave
- 0 Jolly Ave Unit 3276637
- 0 Jolly Ave Unit 8080221
- 0 Jolly Ave Unit 8623790
