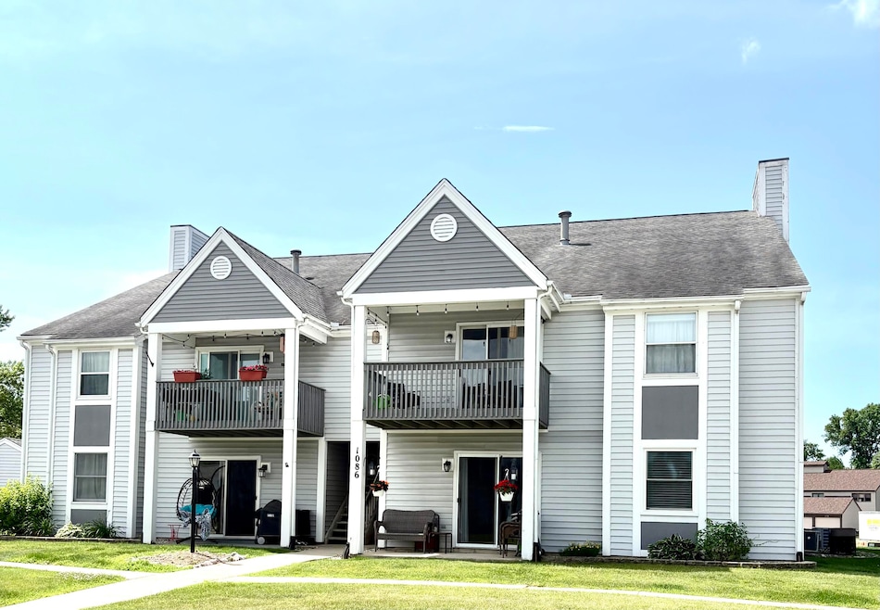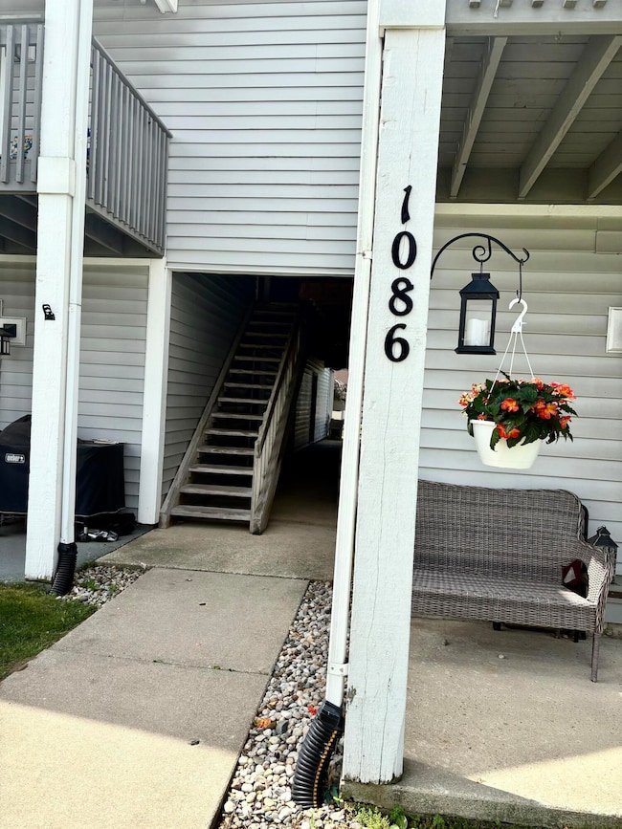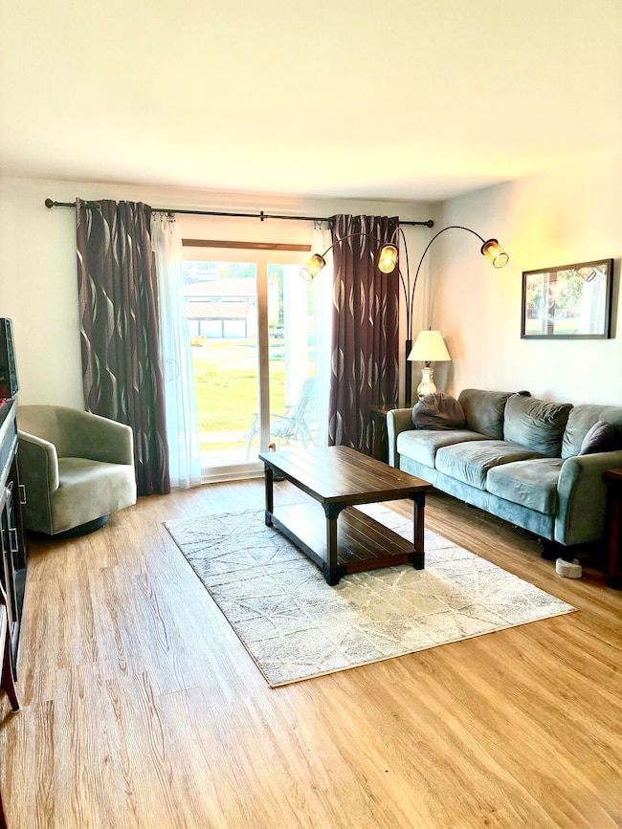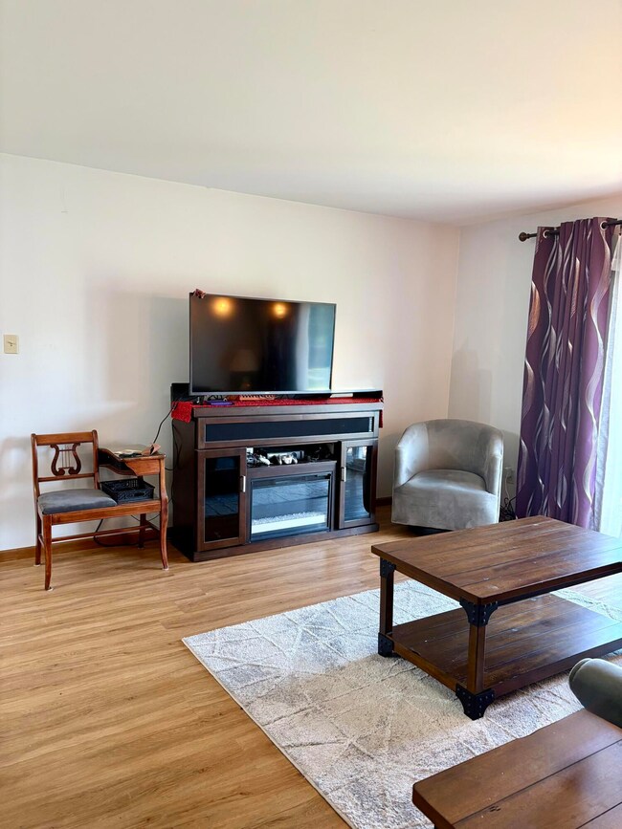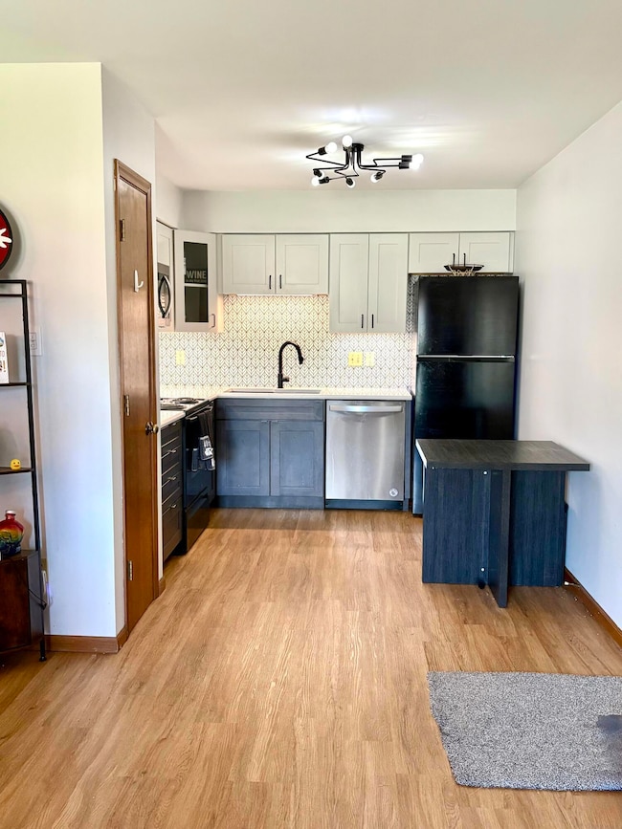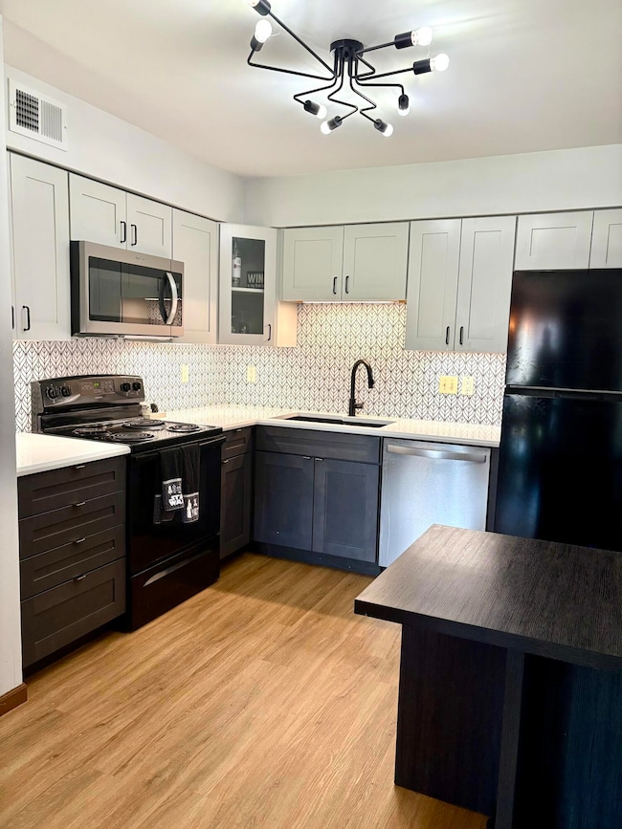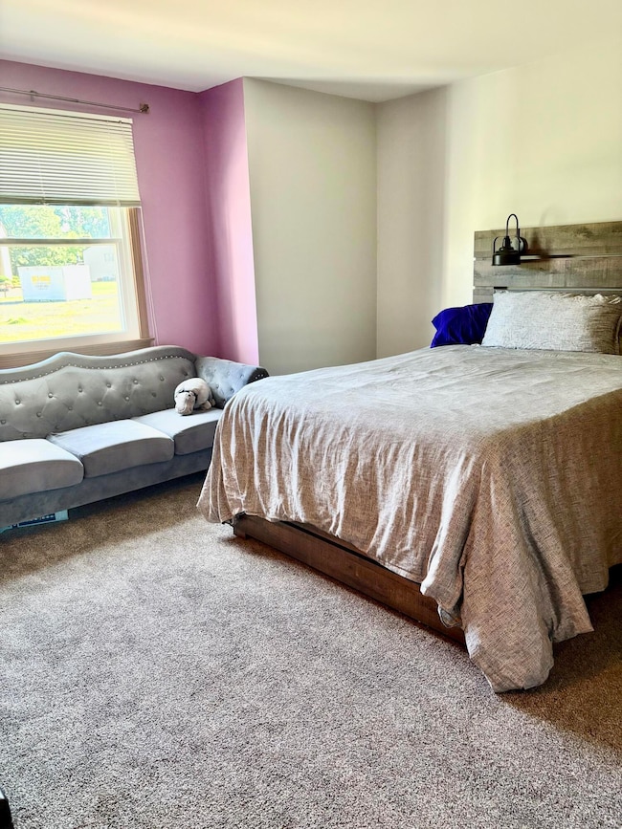1086 Millpond Rd Unit C Valparaiso, IN 46385
Estimated payment $1,229/month
Highlights
- Covered Patio or Porch
- 1 Car Detached Garage
- Views
- Ben Franklin Middle School Rated A
- Storm Windows
- Living Room
About This Home
Maintenance free main floor living Condo in beautiful Valparaiso. This move-in ready updated condo has two spacious bedrooms, a bright open concept living area with a newer slider onto a private patio and landscaped yard. Completely remodeled from top to bottom. Newer kitchen cabinets, sink and quartz countertops and all appliances stay. Luxury vinyl flooring in the living and eat in kitchen with newer carpeting in the bedrooms. The ac, light fixtures, slider, and windows have all been recently replaced. Also included is laundry conveniently located in unit, storage and assigned carport parking. Great location close to shopping, public transit V-Line and dining. Lawn care and snow removal included in the low HOA dues. You will not want to miss this one. Schedule your showing today!!
Property Details
Home Type
- Condominium
Est. Annual Taxes
- $647
Year Built
- Built in 1986
HOA Fees
- $179 Monthly HOA Fees
Parking
- 1 Car Detached Garage
Interior Spaces
- 840 Sq Ft Home
- 1-Story Property
- Insulated Windows
- Aluminum Window Frames
- Living Room
- Property Views
Kitchen
- Electric Range
- Microwave
- Dishwasher
- Disposal
Flooring
- Carpet
- Vinyl
Bedrooms and Bathrooms
- 2 Bedrooms
- 1 Full Bathroom
Laundry
- Laundry on main level
- Dryer
- Washer
Home Security
Outdoor Features
- Covered Patio or Porch
- Outdoor Storage
Additional Features
- Landscaped
- Forced Air Heating and Cooling System
Listing and Financial Details
- Assessor Parcel Number 640926153027000003
Community Details
Overview
- Association fees include ground maintenance, trash
- Ppnw Association, Phone Number (219) 923-2812
- Windmill Cove Condos Subdivision
Security
- Storm Windows
- Fire and Smoke Detector
Map
Home Values in the Area
Average Home Value in this Area
Tax History
| Year | Tax Paid | Tax Assessment Tax Assessment Total Assessment is a certain percentage of the fair market value that is determined by local assessors to be the total taxable value of land and additions on the property. | Land | Improvement |
|---|---|---|---|---|
| 2024 | $667 | $122,100 | $19,000 | $103,100 |
| 2023 | $647 | $116,000 | $17,700 | $98,300 |
| 2022 | $588 | $104,000 | $17,700 | $86,300 |
| 2021 | $482 | $89,400 | $17,700 | $71,700 |
| 2020 | $416 | $82,700 | $15,400 | $67,300 |
| 2019 | $356 | $76,800 | $15,400 | $61,400 |
| 2018 | $333 | $73,900 | $15,400 | $58,500 |
| 2017 | $352 | $77,000 | $15,400 | $61,600 |
| 2016 | $270 | $66,100 | $15,800 | $50,300 |
| 2014 | $203 | $57,400 | $14,200 | $43,200 |
| 2013 | -- | $57,900 | $14,200 | $43,700 |
Property History
| Date | Event | Price | List to Sale | Price per Sq Ft | Prior Sale |
|---|---|---|---|---|---|
| 10/02/2025 10/02/25 | Price Changed | $189,000 | -2.8% | $225 / Sq Ft | |
| 08/08/2025 08/08/25 | Price Changed | $194,500 | -1.3% | $232 / Sq Ft | |
| 06/30/2025 06/30/25 | For Sale | $197,000 | +62.8% | $235 / Sq Ft | |
| 06/22/2021 06/22/21 | Sold | $121,000 | 0.0% | $144 / Sq Ft | View Prior Sale |
| 05/23/2021 05/23/21 | Pending | -- | -- | -- | |
| 05/06/2021 05/06/21 | For Sale | $121,000 | -- | $144 / Sq Ft |
Purchase History
| Date | Type | Sale Price | Title Company |
|---|---|---|---|
| Warranty Deed | -- | Barrister Title | |
| Quit Claim Deed | $80,000 | None Available | |
| Deed | -- | Chicago Title Company Llc |
Mortgage History
| Date | Status | Loan Amount | Loan Type |
|---|---|---|---|
| Open | $108,900 | New Conventional | |
| Previous Owner | $50,000 | New Conventional |
Source: Northwest Indiana Association of REALTORS®
MLS Number: 823436
APN: 64-09-26-153-027.000-003
- 1066 Millpond Rd
- 1356 Sugar Creek Ct
- 1460 Swansea Ln
- 1050 Coolwood Dr
- 1659 Tippecanoe Ct
- 1952 Galena Ct
- 1658 Clifty Creek Ct
- 1284 Rowley St
- 700 W Us Highway 30
- 1465 Clark Rd
- 151 NW Hills Dr
- 1952 Hayes Leonard Rd
- The Willow Plan at Woods Edge
- The Chickory Plan at Woods Edge
- The Oakwood Plan at Woods Edge
- The Sequoia Plan at Woods Edge
- The Birchwood Plan at Woods Edge
- The Alderwood Plan at Woods Edge
- 557 West St
- 1059 Farrell St
- 213 Logan St Unit 213-3
- 154 Napoleon St
- 253 Jefferson St
- 206 Academy St
- 357 Franklin St
- 215 E Lincolnway
- 361 Locust St Unit 4
- 204 N Michigan Ave
- 610 Union St Unit 1
- 357 S Greenwich St Unit 6
- 247 Marcliffe Dr
- 820 Brown St
- 1401 Lincolnway
- 1602 Valparaiso St
- 453 Golfview Blvd
- 506 Glendale Blvd
- 456 Fairway Dr Unit 456 Fairway
- 1005 Mccord Rd
- 201 Sturdy Rd
- 502 Sturdy Rd
