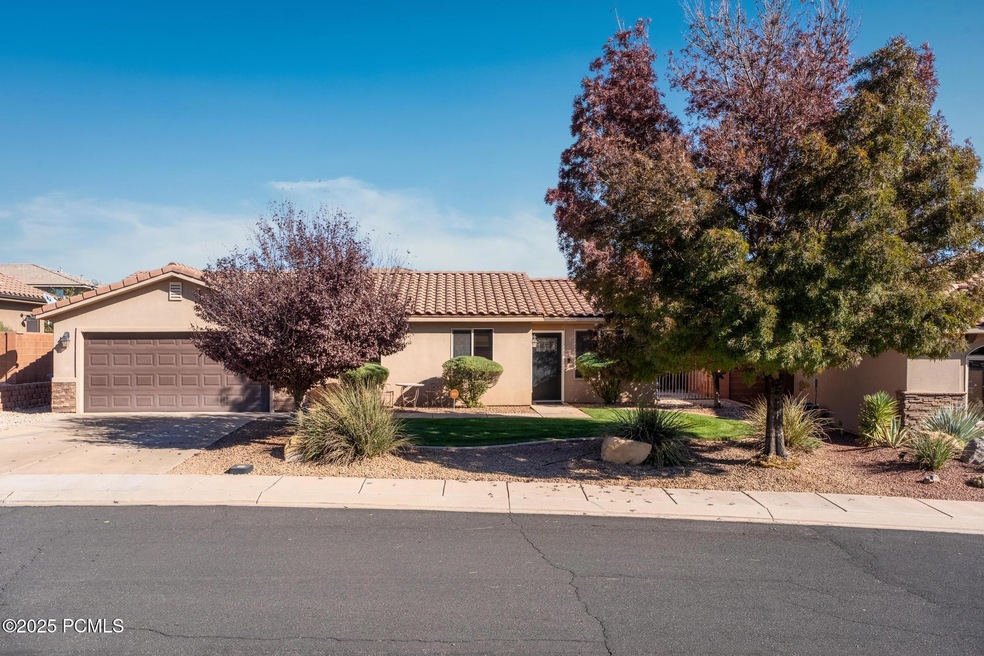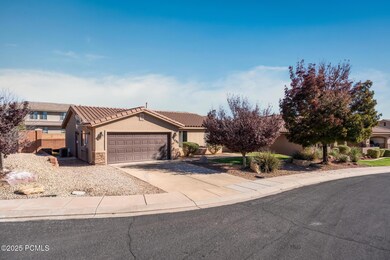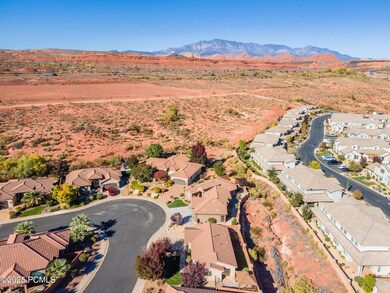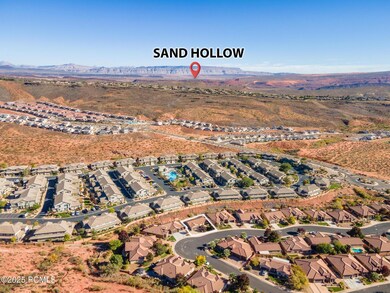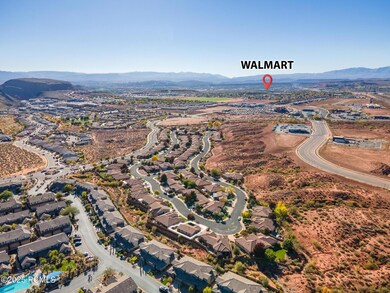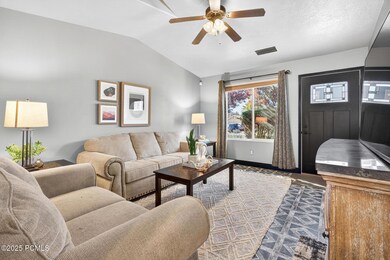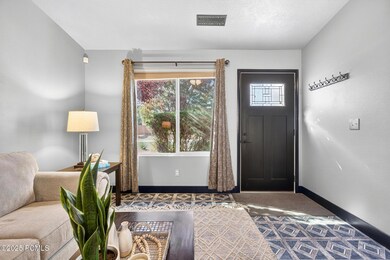1086 N Ocotillo Dr Washington, UT 84780
Estimated payment $2,276/month
Highlights
- Open Floorplan
- Secluded Lot
- Great Room
- Mountain View
- Vaulted Ceiling
- Granite Countertops
About This Home
Beautifully refreshed 3 bedroom, 2 bathroom home in Copper Leaf at Sienna Hills, a desirable community. Every detail has been thoughtfully upgraded for modern comfort and style. The kitchen features brand-new cabinets and granite countertops, complemented by luxury laminate flooring. Freshly painted and trimmed doors, and new blinds and curtains throughout. The inviting living area includes a mounted TV, perfect for relaxing or entertaining. Enjoy smart living with the new Ecobee thermostat and Vivint home-security system. The primary suite showcases a copper sink, modern vanity with quartz countertops, black matte toilet, and medicine cabinet. The guest bath mirrors a new sink and the same upgrades. Step outside to your private backyard retreat with a pavilion, fire pit, and misters, ideal for warm Southern Utah evenings. Enjoy Pine Valley Mountain views, two mature purple plum trees, and easy access to I-15, local parks, trails, and shopping.
Home Details
Home Type
- Single Family
Est. Annual Taxes
- $1,357
Year Built
- Built in 2008
Lot Details
- 5,227 Sq Ft Lot
- Property is Fully Fenced
- Secluded Lot
- Few Trees
HOA Fees
- $120 Monthly HOA Fees
Parking
- 2 Car Garage
- Garage Door Opener
Home Design
- Slab Foundation
- Tile Roof
- Stucco
Interior Spaces
- 1,115 Sq Ft Home
- Open Floorplan
- Central Vacuum
- Vaulted Ceiling
- Ceiling Fan
- Great Room
- Dining Room
- Mountain Views
- Laundry Room
Kitchen
- Breakfast Bar
- Oven
- Electric Range
- Dishwasher
- Granite Countertops
- Disposal
Flooring
- Carpet
- Tile
Bedrooms and Bathrooms
- 3 Bedrooms | 2 Main Level Bedrooms
- 2 Full Bathrooms
Outdoor Features
- Patio
Utilities
- Cooling Available
- Heating System Uses Natural Gas
- Natural Gas Connected
Community Details
- Association Phone (435) 628-3950
- Utah Area Subdivision
Listing and Financial Details
- Assessor Parcel Number W-Clsh-58
Map
Home Values in the Area
Average Home Value in this Area
Tax History
| Year | Tax Paid | Tax Assessment Tax Assessment Total Assessment is a certain percentage of the fair market value that is determined by local assessors to be the total taxable value of land and additions on the property. | Land | Improvement |
|---|---|---|---|---|
| 2025 | $1,399 | $206,250 | $68,750 | $137,500 |
| 2023 | $1,363 | $204,490 | $68,750 | $135,740 |
| 2022 | $1,346 | $190,080 | $52,250 | $137,830 |
| 2021 | $991 | $254,300 | $80,000 | $174,300 |
| 2020 | $1,133 | $225,000 | $70,000 | $155,000 |
| 2019 | $1,043 | $202,300 | $70,000 | $132,300 |
| 2018 | $1,009 | $101,200 | $0 | $0 |
| 2017 | $937 | $91,355 | $0 | $0 |
| 2016 | $973 | $87,890 | $0 | $0 |
| 2015 | $995 | $86,460 | $0 | $0 |
| 2014 | $983 | $86,020 | $0 | $0 |
Property History
| Date | Event | Price | List to Sale | Price per Sq Ft |
|---|---|---|---|---|
| 11/12/2025 11/12/25 | For Sale | $388,000 | -- | $348 / Sq Ft |
Purchase History
| Date | Type | Sale Price | Title Company |
|---|---|---|---|
| Warranty Deed | -- | Eagle Gate Ttl Ins Agcy Inc | |
| Interfamily Deed Transfer | -- | Rampart Title Insurance Agcy | |
| Corporate Deed | -- | Terra Title St George Branch |
Mortgage History
| Date | Status | Loan Amount | Loan Type |
|---|---|---|---|
| Open | $238,875 | Commercial | |
| Previous Owner | $203,500 | FHA | |
| Previous Owner | $181,986 | FHA |
Source: Park City Board of REALTORS®
MLS Number: 12504854
APN: 0840904
- 1060 N Ocotillo Dr
- 1892 E Vacation Ln
- 1888 Holiday Ln
- 1907 Holiday Ln
- 1894 Fiesta Ln
- 1914 Fiesta Ln
- 1030 N Casitas Hill Loop
- 1917 E Respite Ln
- 960 N Catalpa Dr
- 851 N Sage Crest Dr
- 1122 Paseos St
- 925 N Pleasant Valley Ln
- 1146 Paseos St
- 1017 N Pleasant Valley Ln
- Biscayne (European) Plan at Paseos at Sienna Hills
- 834 N Pleasant Valley Ln
- 822 N Pleasant Valley Ln
- 1329 N Paseos St
- 2323 E Escondido Dr
- 1162 N Riviera Alley
- 1165 E Bulloch St
- 626 N 1100 E
- 190 N Red Stone Rd
- 45 N Red Trail Ln
- 845 E Desert Cactus Dr
- 652 N Brio Pkwy
- 945 W Jonathon Dr
- 1358 S Pole Creek Ln
- 128 N Lone Rock Dr Unit A-303
- 2349 S 240 W
- 2409 E Dinosaur Crossing Dr
- 2271 E Dinosaur Crossing Dr
- 1555 E Mead Ln
- 1551 E Mead Ln
- 770 S 2780 E
- 832 S American Beech Ln
- 368 S Mall Dr
- 344 S 1990 E
- 3212 S 4900 W
- 514 S 1990 E
